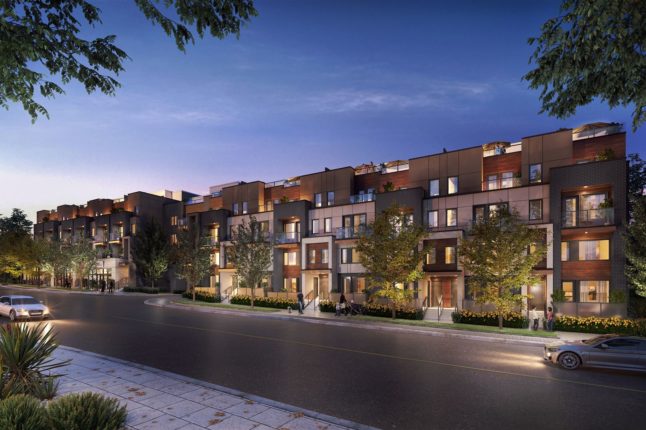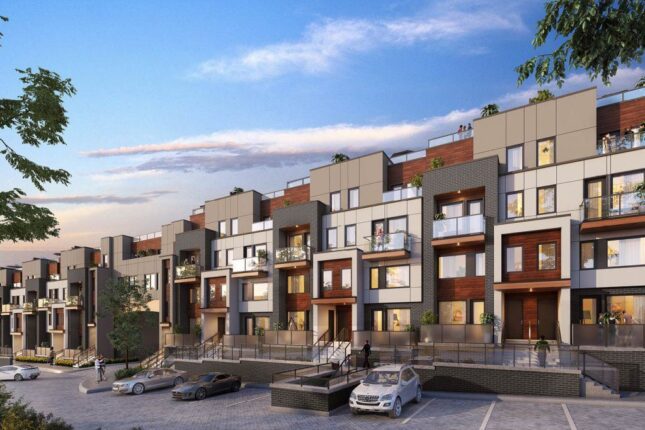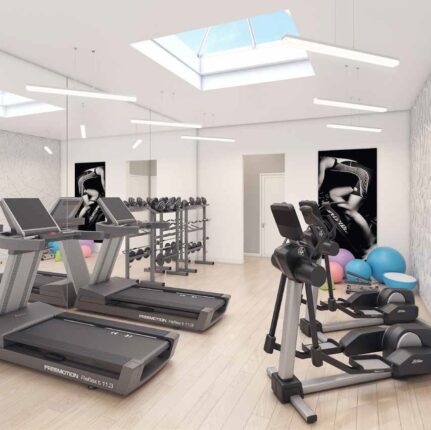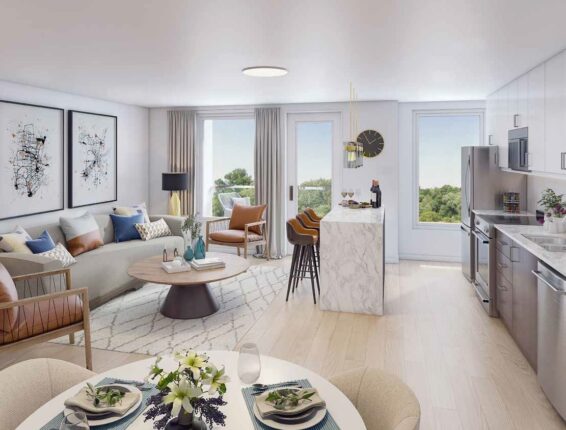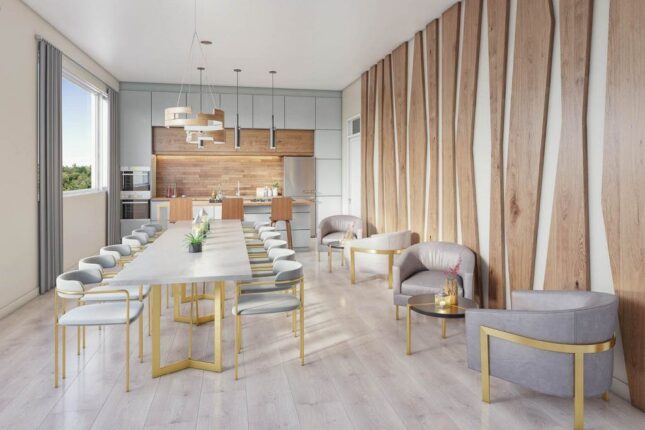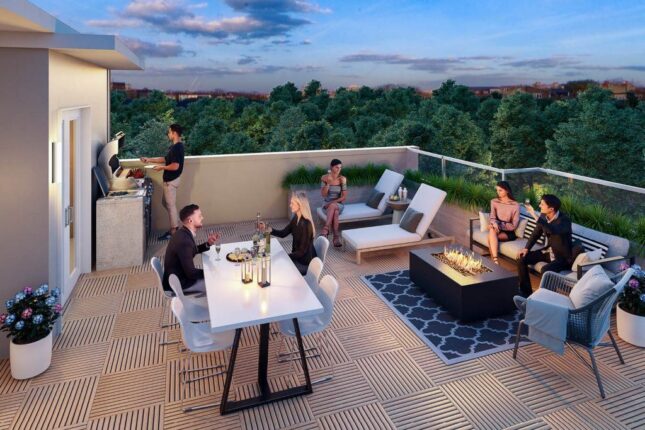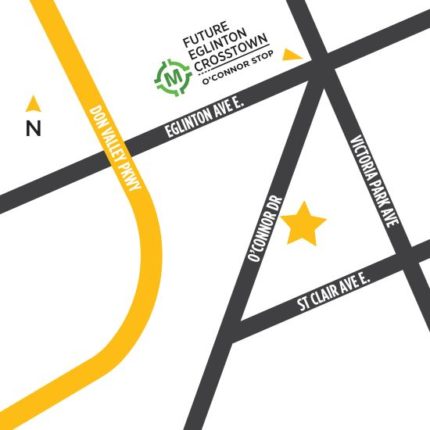Amsterdam Urban Towns
For Sale From: $1,165,990
Floor Plans & Pricing delivered to Your Inbox
Amsterdam Urban Towns Price History


2 Bed



3 Bed
Special Incentives
(view Incentives PDF files for more details)

|
The Valor
2 Bed
2.5 Bath
990 sq.ft
|

|
Last Recorded Price
*****
Sold Out
|

|
The Eglinton
2 Bed
2.5 Bath
1005 sq.ft
|

|
Last Recorded Price
*****
Sold Out
|

|
The O'Connor
2 Bed
2 Bath
1030 sq.ft
|

|
$1,132/ft $1,165,990
1132 |

|
The Mile
2 Bed
2.5 Bath
1035 sq.ft
|

|
Last Recorded Price
*****
Sold Out
|

|
The Holland
3 Bed
2.5 Bath
1325 sq.ft
|

|
$1,019/ft $1,349,990
1019 |

|
The Westview
3 Bed
2.5 Bath
1325 sq.ft
|

|
$1,019/ft $1,349,990
1019 |

|
The Victoria
3 Bed
2.5 Bath
1330 sq.ft
|

|
$1,012/ft $1,345,990
1012 |

|
The Warden
3 Bed
2.5 Bath
1365 sq.ft
|

|
Last Recorded Price
*****
Sold Out
|

|
The Amsterdam
3 Bed
3 Bath
1550 sq.ft
|

|
Last Recorded Price
*****
Sold Out
|

|
The St. Clair
3.5 Bed
2.5 Bath
1825 sq.ft
|

|
Last Recorded Price
*****
Sold Out
|
All prices, availability, figures and materials are preliminary and are subject to change without notice. E&OE 2025
Floor Premiums apply, please speak to sales representative for further information.
Amsterdam Urban Towns is a new condominium development by Rise Developments currently under construction located at 1455 O'Connor Drive, Toronto in the Flemingdon Park neighbourhood with a 71/100 walk score and a 61/100 transit score. Amsterdam Urban Towns is designed by Guthrie Muscovitch Architects. Development is scheduled to be completed in 2024. The project is 4 storeys tall (18.4m, 58ft) and has a total of 52 suites ranging from 990 sq.ft to 1825 sq.ft. Amsterdam Urban Towns is the #112 tallest condominium in Toronto and the #4 tallest condominium in Flemingdon Park. Suites are priced from $1,165,990 to $1,349,990.
Neighbourhoods
Sales Status
View on MapDevelopment team
- Developer
- Architect
- Sales Company
Key Information
1825 sq.ft
(5%)
$10,000.00 On Signing
Balance to 5% - 30 days
- Outdoor Playground
- Rooftop Terrace
- Lockers
- Private Car Wash Station
- Patios
- BBQ Area
- Underground Parking
- Bike Parking
- Party Room
- Fitness Centre
• Impressive elevations clad in contemporary material, complemented with colour-coordinated soffit and facia.
• 9’ ceiling on main floors.
• Every aspect of the façade projects modern, contemporary style.
• Energy-efficient windows with screens on all operating windows.
• Elegant exterior front door entry package includes sophisticated outdoor light fixtures, door chime, grip set and deadbolt.
• The rear of the town opens onto the private patio, balcony,terrace or vast rooftop patio with complementary swinging or sliding doors.
• Summer BBQ ready gas line and hose bib connection on the terrace and rooftop patio*.
• Tri-sorter waste collection in common area for convenient disposal.
• Parking for cars and bikes is easy and safe with the secure, well-lit underground parking and remote control garage access.
• Private car wash station.
KITCHEN
• Custom-designed modern kitchen cabinetry, with a wide selection of door finishes*** with island* and soft-close drawer slides.
• Glamorous and durable high-end quartz surface countertop.
• Stunning, ultra-modern glass tile backsplash.
• Chef’s undermount, double-bowl stainless steel sink and a single lever deck mounted faucet with pull out spray.
• Modern appliance package includes stainless steel fridge, dishwasher, microwave oven/ hood fan combination and slide-in gas range.
BATHROOMS
• Custom-designed modern bathroom cabinetry in a selection of door finishes.
• Polished chrome and modern white energy efficient bathroom fixtures including a low-flush toilet.
• Durable and beautiful quartz countertop with undermount basin and full vanity width mirror.
• Spa-like rain style shower head and perfectly pressure-balanced full size shower with acrylic base and framed glass enclosure.
• Rejuvenating deep soaker bathtub surrounded by beautiful porcelain wall tile on all wet wall surrounds.
FLOOR COVERINGS
• Elegant and hardwearing pre-finished laminate floors throughout.
• Pristine porcelain or ceramic floor tile in the bathroom(s), washer/dryer room and mechanical room.
ELECTRICAL FIXTURES
• Contemporary ceiling mounted track lighting in kitchen.
• Modern minimalistic ceiling mounted light fixtures in foyer and hallways.
• On-trend wall-mount vanity fixture in bathroom(s).
• Supportive task lighting with pot lights over the bathtub* and shower*.
• Ready-to-style capped ceiling light fixture outlet in dining area* and bedroom(s).
• Contemporary white ‘decora style’ receptacles and switches are found throughout the home with switch-controlled split outlets in living room, den, family room, and bedroom(s).
• Sleep soundly with smoke, carbon monoxide and heat detectors provided in all suites.
• Individual electrical panel with circuit breakers.
MULTI-MEDIA TECHNOLOGY
• Stay wired with high speed infrastructure and a network centre to support the latest entertainment and high speed communications services.
• Pre-wired for home telephone, cable television and communication outlets all connecting directly to the suite network centre.
Additional Information
52 Suites
| Suite Name | Suite Type | Size | View | Floor Range | Price |
|---|
All prices, availability, figures and materials are preliminary and are subject to change without notice. E&OE 2025
Floor Premiums apply, please speak to sales representative for further information.
- Launch Price/ft
- *****
- Current Price/ft
- $1,045 /ft
- Change from Launch
- *****
- 2 Bed Price
- $1,132/ft
- 3 Bed Price
- $1,017/ft
- 2 Bed Change from Launch
- *****
- 3 Bed Change from Launch
- *****


