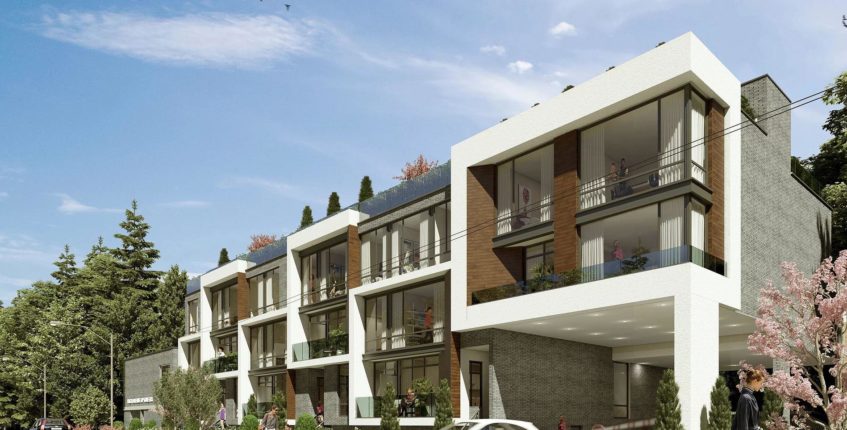Ancona Park Urban Towns
For Sale From:
Floor Plans & Pricing delivered to Your Inbox
Ancona Park Urban Towns Price History

Floor Plans for Ancona Park Urban Towns are coming soon.
Follow the project to get notified when floor plans & prices become available
Ancona Park Urban Towns is a new condominium development by Vermilion Developments currently in pre-construction located at 240 Finch Avenue West, Toronto in the Newtonbrook neighbourhood with a 56/100 walk score and a 72/100 transit score. Ancona Park Urban Towns is designed by Urbanscape Architects. The project is 4 storeys tall and has a total of 30 suites. Ancona Park Urban Towns is currently in Registration Phase.
Neighbourhoods
Sales Status
View on MapAbout Newtonbrook
Discover the Charm of Newtonbrook in North York: A Comprehensive Guide to Its Amenities, Real Estate, and Lifestyle
Newtonbrook, located in the northern part of Toronto’s North York district, is a neighborhood that seamlessly blends urban conveniences with suburban tranquility. Known for its diverse community, rich cultural scene, and picturesque landscapes, Newtonbrook is a favored choice for those seeking a balanced lifestyle. Here’s an in-depth look at what makes Newtonbrook stand out:
Why People Love Newtonbrook:
- Perfect Location: With an average commute time of just 30 minutes to downtown Toronto, Newtonbrook is ideal for those who wish to enjoy city life without the hustle and bustle.
- Cultural Diversity: The neighborhood boasts a rich cultural scene, with a variety of restaurants, shops, and community events that cater to all lifestyles.
- Scenic Beauty: Residents enjoy the abundance of green spaces, such as the East Don Parkland, perfect for leisurely strolls or family picnics.
- Quality Education: Newtonbrook is home to top-rated schools like Pleasant Public School and École Secondaire Catholique Monseigneur-De-Charbonnel, ensuring excellent educational opportunities.
- Safe and Family-Friendly: Known for its safe streets and family-oriented community, Newtonbrook is a place where tranquility and security are prioritized.
Local Amenities:
- Public Transit: With a high public transit score, residents have easy access to numerous bus stops and subway stations, ensuring convenient travel around the city.
- Cost of Living: While offering a premium lifestyle, the cost of living in Newtonbrook is 25% higher than the Ontario average, reflecting the quality and desirability of the neighborhood.
- Healthcare Facilities: The area is equipped with top-notch healthcare services, including Sunnybrook – St. John’s Rehab Hospital and various medical clinics and pharmacies.
Real Estate Highlights:
- Vibrant Market: The real estate market in Newtonbrook is dynamic, with properties like 73 Centre Ave and 82 Nipigon Ave being highly sought after. The median selling price for detached homes is $1,785,000.
- Condominiums: Condominiums like M2M, 6080 Yonge, Plaza and Yonge among others offer modern living spaces with convenient amenities, catering to a diverse range of preferences and lifestyles.
Demographics and Income:
- Diverse Population: Newtonbrook is home to a population of 26,506, with a diverse age distribution and cultural background.
- Average Household Income: The average household income in Newtonbrook is $115,710, providing a comfortable living standard for its residents.
- Real Estate Statistics: The home prices in Newtonbrook are 88% higher than the Ontario average, with a home price to income ratio of 19.2x, indicating a premium real estate market.
Newtonbrook offers a harmonious blend of urban convenience, suburban peace, and a high standard of living. Whether you’re a family looking for a safe community with excellent schools or a professional seeking a tranquil home close to the city, Newtonbrook caters to a wide range of needs and preferences. With its vibrant real estate market, diverse amenities, and welcoming community, Newtonbrook stands out as a top choice for those looking to experience the best of North York.
Development team
- Developer
- Architect
Key Information
Ethereal in composition, the symmetrical proportions, oversized glass windows, elevated ceilings,open-concept living area, and luminous natural sunlight creates an elegant luxurious living experience. Design with needs of future families in mind, light-filled living rooms with chef inspired open concept kitchens are ideally suited for art collections and spirited entertaining. Smartly engineered, each residence features seamlessly integrated recessed lighting, sleek and sculptural kitchen islands, smart home system, which all exemplify refined design details and Intelligent Home.
The extension of a generous terrace and the rooftops doubles the size of each home; plenty of outdoor space will be the star feature of the residents’ lifestyle. Relax at the rooftop Sky Gardens and exclusive breath-taking oversize balcony, residences are designed to complement the natural setting while offering details that contribute an urban edge. The low-rise outdoor space delivers striking, open views from North and South perspectives. All of which give each home the impression of a bright resort residence in a completed urban area.
Nineteen units, 2-bedroom and 3-bedroom suites with individual parking, are carefully planned and configured, maximizing the indoor and outdoor space and catering to all needs.
Additional Information
30 Suites

Floor Plans for Ancona Park Urban Towns are coming soon.
Follow the project to get notified when floor plans & prices become available
- Launch Price/ft
- *****
- Current Price/ft
- $0 /ft
- Change from Launch
- *****











