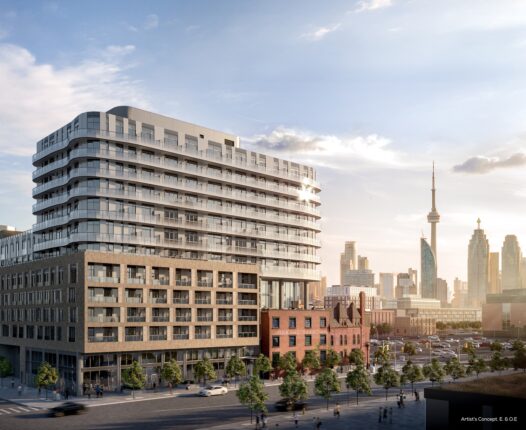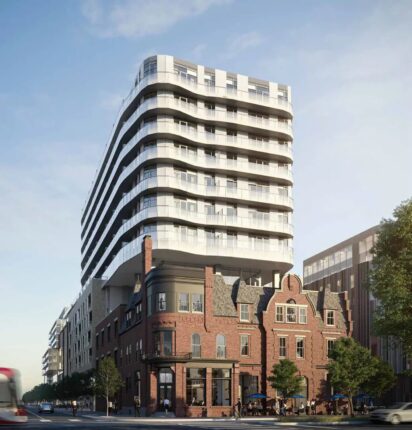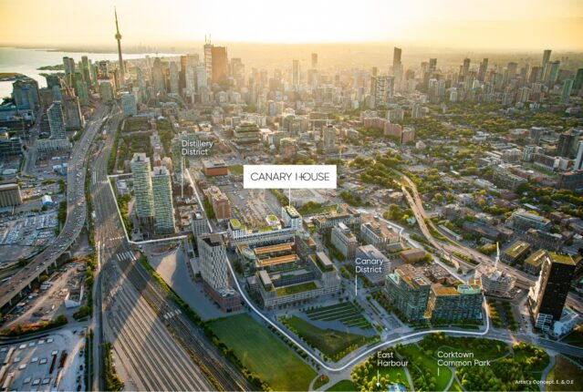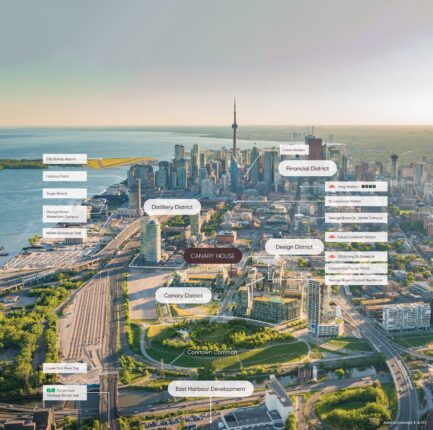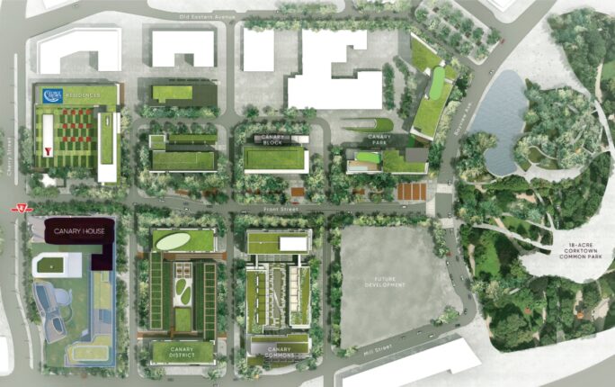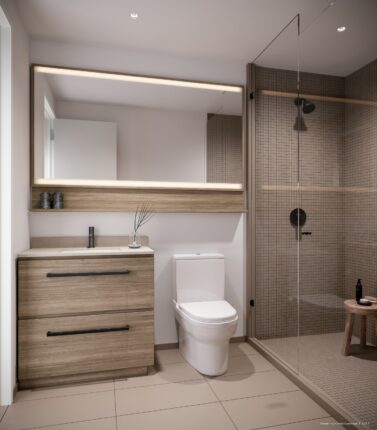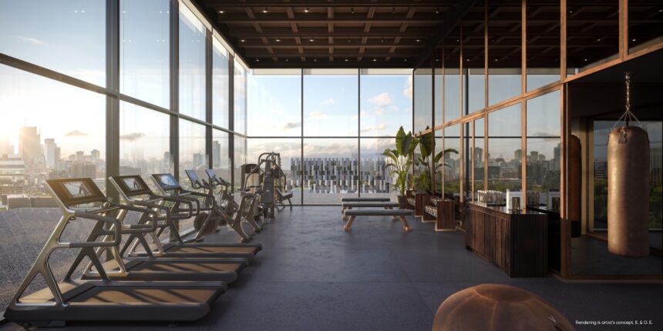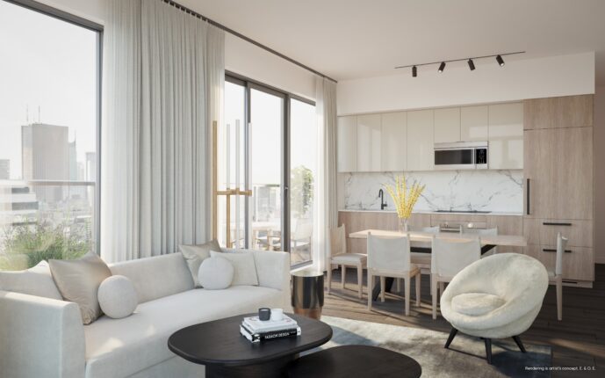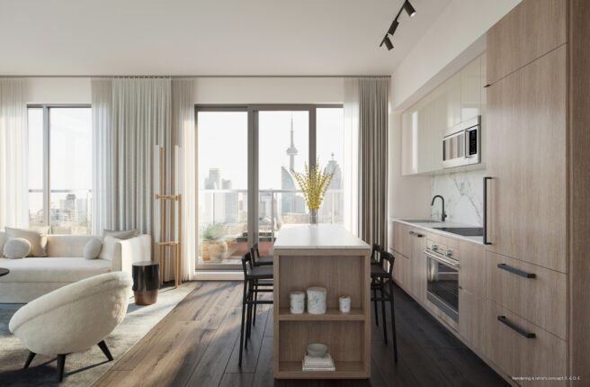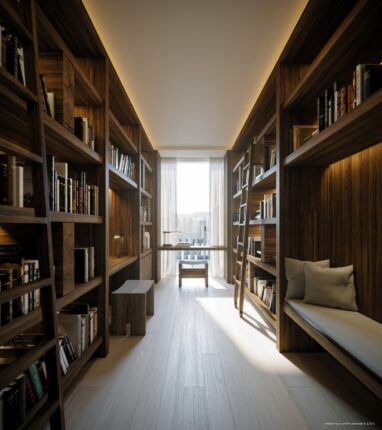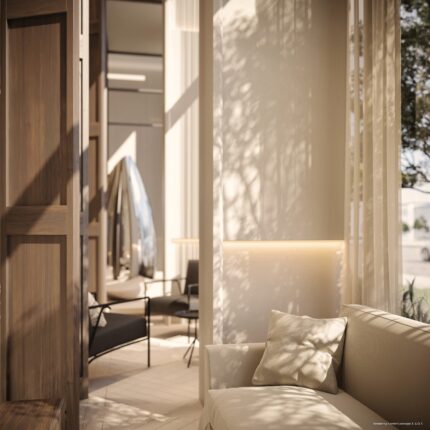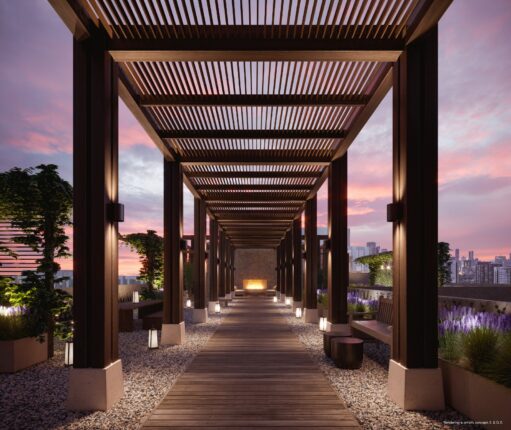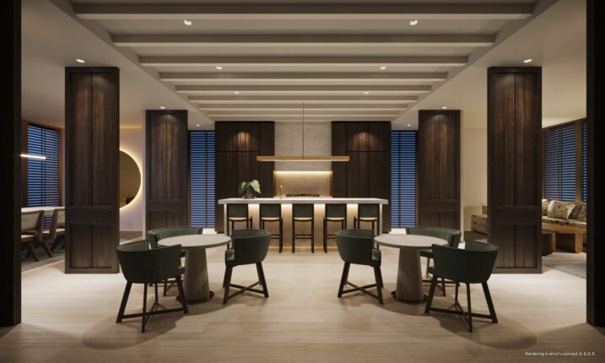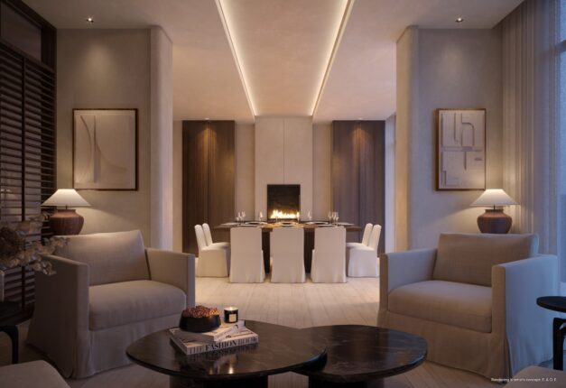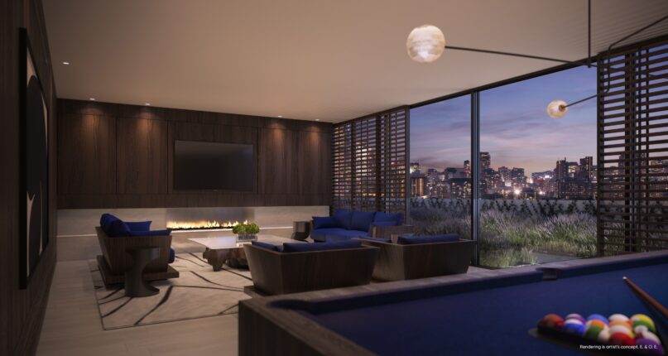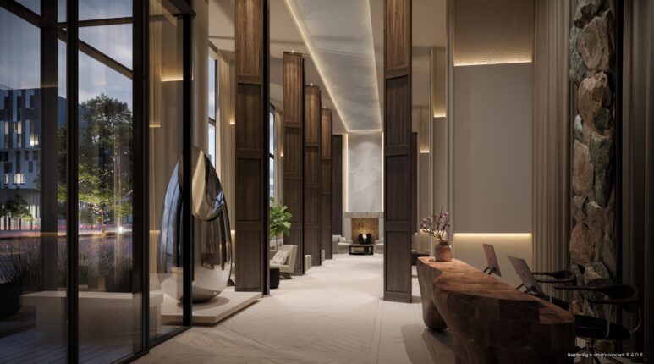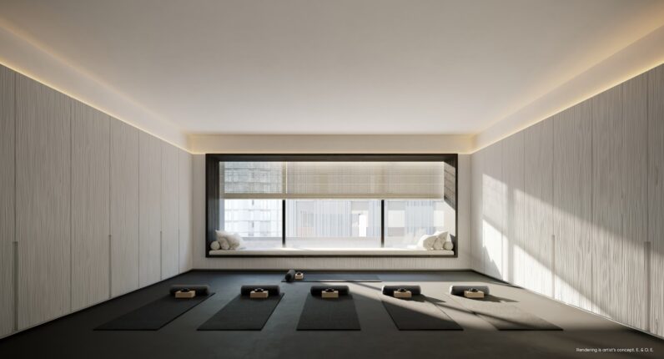Canary House Condos
For Sale From: $779,900
Floor Plans & Pricing delivered to Your Inbox
Canary House Condos Price History

1 Bed

1 Bed + Den


2 Bed



3 Bed
Special Incentives
(view Incentives PDF files for more details)
All prices, availability, figures and materials are preliminary and are subject to change without notice. E&OE 2025
Floor Premiums apply, please speak to sales representative for further information.
Canary House Condos is a new condominium development by Dream & Kilmer Group currently under construction located at 435 Front Street East, Toronto in the Canary District neighbourhood with a 83/100 walk score and a 89/100 transit score. Canary House Condos is designed by BDP Quadrangle & Two Row Architect and will feature interior design by Elastic Interiors. Development is scheduled to be completed in 2026. The project is 13 storeys tall and has a total of 206 suites ranging from 461 sq.ft to 954 sq.ft. Canary House Condos is the #823 tallest condominium in Toronto and the #3 tallest condominium in Canary District. Suites are priced from $779,900 to $1,297,900.
Neighbourhoods
Sales Status
View on MapDevelopment team
- Developer
- Architect
- Interior Designer
- Sales Company
Key Information
954 sq.ft
(5%)
$10,000.00 On Signing
Balance to 5% - 30 days
- Storage Space
- Billiards Table
- Fully Equipped Kitchen
- Lounge Seating
- Children's Play Area
- MultiPurpose Room
- Fire Pit
- Fitness Room
- Fireplace
- Kitchenette
- Karaoke Lounge
- Party Room
- Entertainment Room
- BBQ Area
- Private Terrace
- Garden
- Private Movie Lounge
- Lobby
- Dining Room
- Gathering Space
— Premium plank laminate flooring in entries, kitchens, principle living areas and bedrooms as per builder’s sample
— Solid core entry door with contemporary lever handle, deadbolt and security viewer
— Lofty 9-foot flat ceilings in principle rooms as per builder’s plan*
— Contemporary style doors with designer series hardware and flat profile casings
— Closets or walk-in closets with stylish doors and designer series hardware as per builder’s plan
— Front-loading stacked washer and dryer
— Capped ceiling outlet in dining room
— Contemporary ceiling mounted lighting in principle rooms
— Year-round comfort and improved indoor air quality with in-suite controlled air-conditioning and heating
— Recovery ventilation system
Kitchen
— Custom-designed modern European style kitchen cabinetry with integrated LED lighting system and soft-close motion on drawers and
doors
— Choice of premium quartz countertop and quartz backsplash as per Vendor’s sample
— Single stainless-steel sink with pull out single lever faucet in a matte black finish
— 24" or 30" European style appliances (as per builder’s plan) with integrated cooktop and oven, over the range stainless steel microwave and fully integrated refrigerator and dishwasher with paneled doors to match kitchen cabinetry
— Designer overhead track lighting
Bathroom
— Contemporary double drawer vanity with undermounted sink and single faucet as per builder’s sample
— Custom-designed full width vanity mirror with integrated lighting and shelving to match vanity finish
— Shower with frameless clear glass fixed panel or luxurious deep soaker tub (where applicable, as per builder's plan)
— Choice of premium tile flooring with tub and shower tile surround as per builder’s sample
— High-efficiency white porcelain plumbing fixtures
Electrical + Communication
— Ultra-high-speed Beanfield MetroConnect fibre optic internet (monthly fees applicable under a fixed term agreement with Beanfield), telephone
and cable in each suite
— In suite Cat 6 wiring in designated areas for high speed internet signal, as well as to facilitate IP telephony and television service (service not
included)
— Separately metered water and electrical service
Our Commitment to You
— Your new home is fully covered under Tarion, the Ontario New Home Warranty Program. Please visit www.tarion.com for more information.
Additional Information
206 Suites
| Suite Name | Suite Type | Size | View | Floor Range | Price |
|---|
All prices, availability, figures and materials are preliminary and are subject to change without notice. E&OE 2025
Floor Premiums apply, please speak to sales representative for further information.
- Launch Price/ft
- *****
- Current Price/ft
- $1,517 /ft
- Change from Launch
- *****
- 1 Bed Price
- $1,658/ft
- 1 Bed + Den Price
- $1,612/ft
- 2 Bed Price
- $1,486/ft
- 3 Bed Price
- $1,312/ft
- 1 Bed Change from Launch
- *****
- 1 Bed + Den Change from Launch
- *****
- 2 Bed Change from Launch
- *****
- 3 Bed Change from Launch
- *****


