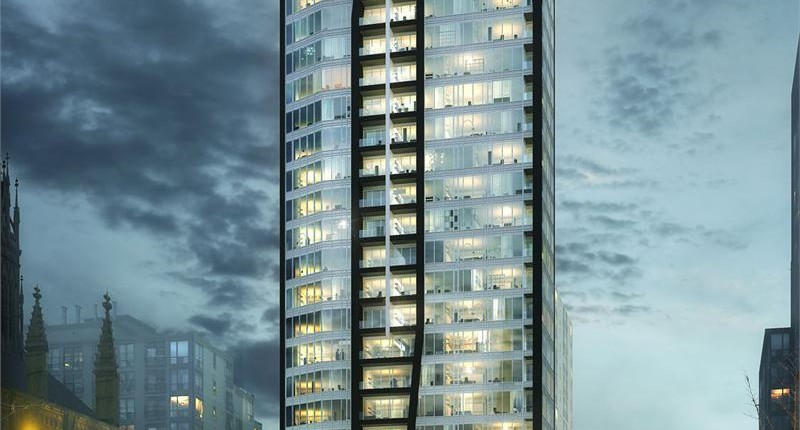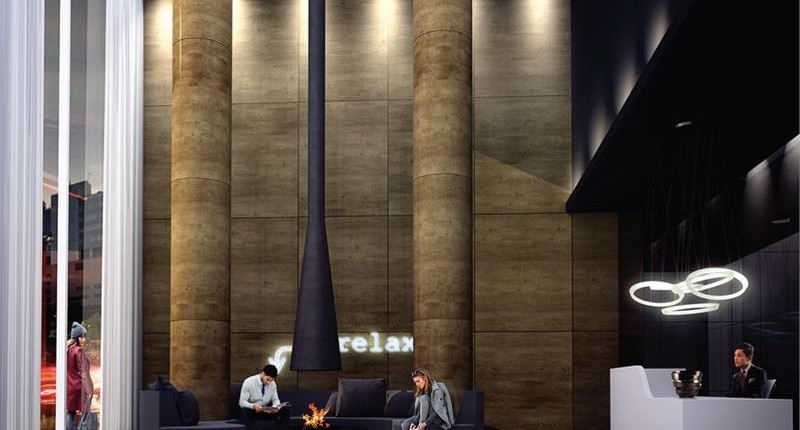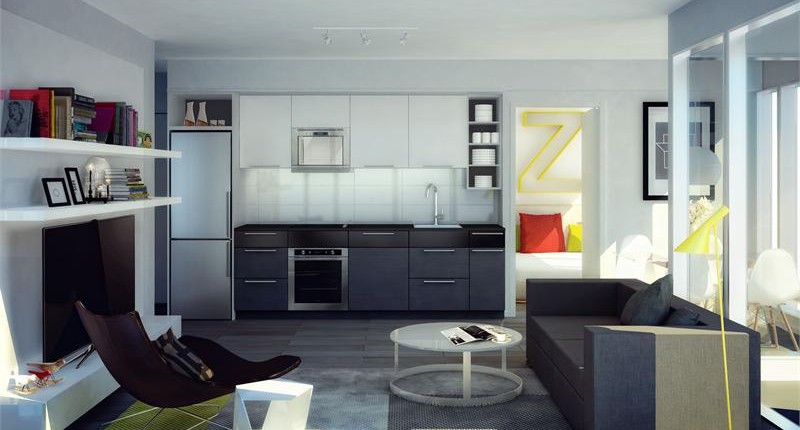Floor Plans & Pricing delivered to Your Inbox
Core Condos Price History

Studio

1 Bed

1 Bed + Den


2 Bed
All prices, availability, figures and materials are preliminary and are subject to change without notice. E&OE 2025
Floor Premiums apply, please speak to sales representative for further information.
Core Condos is a new condominium development by CentreCourt that is now complete located at 68 Shuter Street, Toronto in the Downtown Core neighbourhood with a 99/100 walk score and a 100/100 transit score. Core Condos is designed by Page + Steele / IBI Group Architects and will feature interior design by Cecconi Simone. Development is scheduled to be completed in 2017. The project is 24 storeys tall (84.0m, 275.6ft) and has a total of 193 suites ranging from 390 sq.ft to 775 sq.ft. Core Condos is the #1229 tallest condominium in Toronto and the #18 tallest condominium in Downtown Core.
Neighbourhoods
Sales Status
View on MapAbout Downtown Core
Development team
- Developer
- Architect
- Interior Designer
- Sales Company
About CentreCourt
About CentreCourt
- Established: CentreCourt has been in the business for over a decade, making a significant impact on Toronto's skyline with its innovative and forward-thinking approach to development.
- Homes Developed: To date, CentreCourt has developed thousands of homes, contributing to the city's dynamic growth and catering to the diverse needs of its residents.
- Mission: The company's mission revolves around developing well-located, highly amenitized communities that deliver value to both residents and investors.
Key Highlights
- Innovation and Quality: CentreCourt is known for its commitment to innovation, quality craftsmanship, and attention to detail. Each project is designed with the end-user in mind, ensuring functionality, aesthetic appeal, and sustainability.
- Strategic Locations: CentreCourt developments are strategically located in areas that offer residents easy access to transportation, entertainment, dining, and shopping, enhancing the quality of urban living.
- Amenities and Lifestyle: A hallmark of CentreCourt developments is the focus on providing top-tier amenities that promote a balanced and luxurious lifestyle. From state-of-the-art fitness centers to lavish party rooms and outdoor terraces, each project is crafted to meet the unique needs of its community.
Notable Condominium Projects
- Transit City Condos: A landmark development in Vaughan, offering direct access to the subway, regional transit, and major highways. It's celebrated for bringing high-rise living to an up-and-coming area of the city.
- Grid Condos: Located in the heart of Toronto's Downtown East, Grid Condos stands out for its focus on student living, being strategically situated near Ryerson University and offering features tailored to the needs of its residents.
- 8 Wellesley Residences: This project is a testament to CentreCourt's commitment to luxury and elegance, offering residents exquisite living spaces in one of Toronto's most sought-after neighborhoods.
What People Love About CentreCourt
- Quality and Reliability: Homeowners and investors alike praise CentreCourt for the quality of its constructions and the reliability of its projects, often exceeding industry standards.
- Customer Service: The company's customer service is frequently highlighted in reviews, with a responsive and helpful team ready to assist with any inquiries or concerns.
- Innovative Designs: Buyers are consistently impressed by the innovative designs and thoughtful layouts of CentreCourt homes, which make efficient use of space and cater to modern lifestyles.
Key Information
775 sq.ft
- Exercise Room
- Terrace
- Guest Suite
- Dining Area
- BBQ Area
- Lounge
- Billiards Room
- Party Room
- Concierge
Contemporary kitchen cabinetry custom designed by Cecconi Simone
Composite stone countertops
Under-mount sink with integrated pull-out faucet head
24" smooth top drop-in electric cook top
24" built-in oven
Built-in microwave oven
Integrated cabinet-covered dishwasher
SUITES
Floor-to-ceiling glazing/window systems as per plan
Choice of designer-selected engineered wood or laminate flooring in entry, corridor, kitchen, living/dining areas and bedrooms, from builder's standard samples
Custom designed solid core entry door
Smooth finished ceilings throughout
Contemporary sliding doors and/or swing doors to balcony, as per plan
TV/telephone outlets in principal rooms
Built-in smoke detectors and in-suite water sprinkler system
In-suite controlled energy efficient air-conditioning and energy recovery ventilation system
Stacked washer-dryer
All suites protected under the TARION Warranty Corporation
BATHROOMS
Contemporary bathroom cabinetry, custom designed by Cecconi Simone
Solid surface countertop
Porcelain flooring, from builder's standard sample
Designer sink
Contemporary tub with chrome faucets as per plan
Glass shower stall with chrome fixtures, as per plan
Chrome accessory package including towel bar and toilet paper holder, where applicable
Additional Information
193 Suites
| Suite Name | Suite Type | Size | View | Floor Range | Price |
|---|
All prices, availability, figures and materials are preliminary and are subject to change without notice. E&OE 2025
Floor Premiums apply, please speak to sales representative for further information.
- Launch Price/ft
- *****
- Current Price/ft
- $0 /ft
- Change from Launch
- *****











 (24 votes, average: 3.75 out of 5)
(24 votes, average: 3.75 out of 5)










