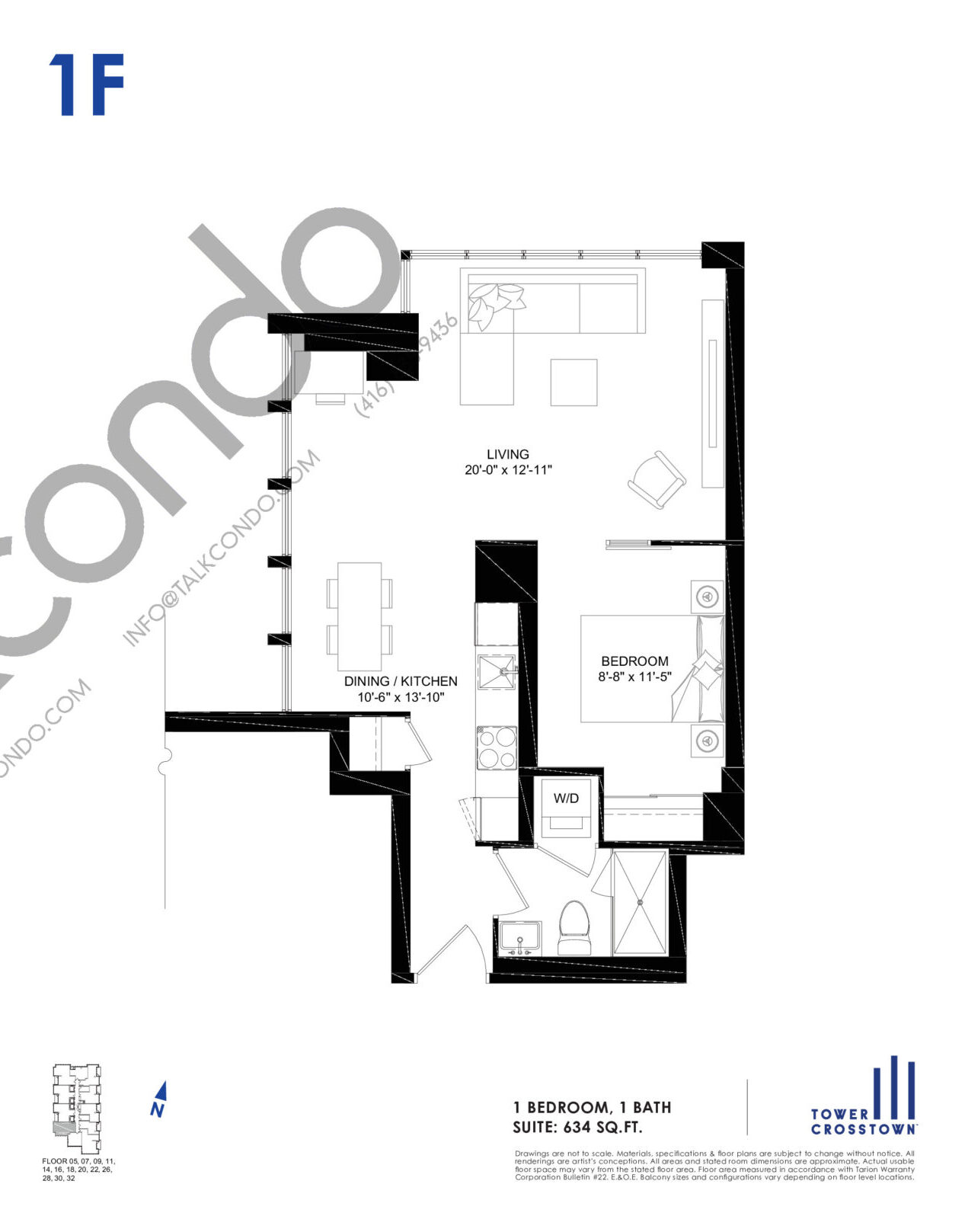1F
***** ***** Sold Out June 2021
1F Price History | Crosstown Tower 3 Condos
Suite Details
Suite Name: 1F
Beds: 1 Bed
Baths: 1 Bath
View: South West
Interior Size: 634 sq.ft.
Floor Range: 05, 07, 09, 11, 14, 16, 18, 20, 22, 26, 28, 30, 32
Prices
Price (From): Sold Out
Price Per Sq.Ft.: Sold Out
Mt. Fees per Month: $348.7 ($0.55/sq.ft)
Parking: Included (1)
Locker: Included (1)
Deposit
(15% + 5%)
5% On Signing
5% - 90 days
5% - 540 days
5% - Occupancy
Deposit Breakdown (This Suite)
{{ depositDesc(i) }} {{ depositAmt(i) | currency }}
Floor Plan 1F Price History | Crosstown Tower 3 Condos
***** $***** (*****/sq.ft)
***** $***** (*****/sq.ft) No change
***** $***** (*****/sq.ft) + $***** (*****%)
***** $***** (*****/sq.ft) Sold Out
Break Even Calculator (This Unit) BETA
-
Purchase Price$679K
-
Down Payment (0$)20%
-
Amortization30Y
-
Interest Rate3.5%
-
Mortgage Payments (P&I)$0
-
Approx Maintenance Fees$0
-
Approx Taxes (0.7%)$0
-
Total$0
Nearby Building Heights BETA
This unit faces South West on floor range 05, 07, 09, 11, 14, 16, 18, 20, 22, 26, 28, 30, 32
Similar Units Nearby
Daily PDF Limit Reached (3 Viewed)
View 3 More PDF's in 0 hrs 0 min 0 seconds
Contact TalkCondo Agent
"*" indicates required fields




