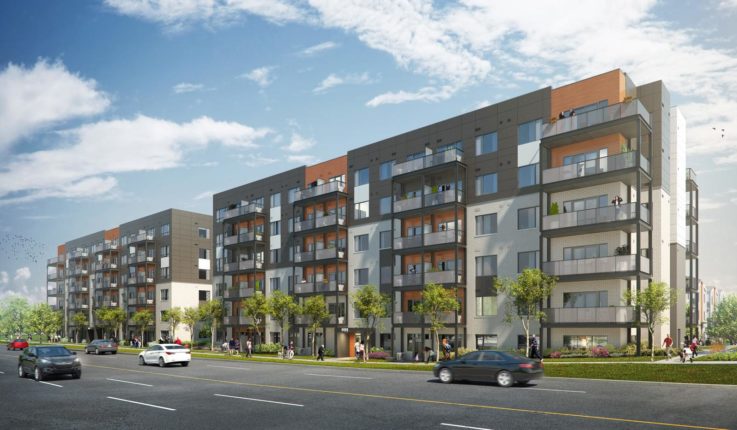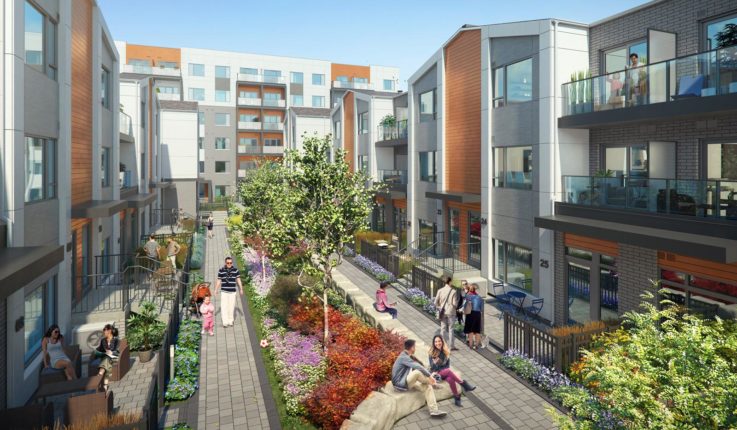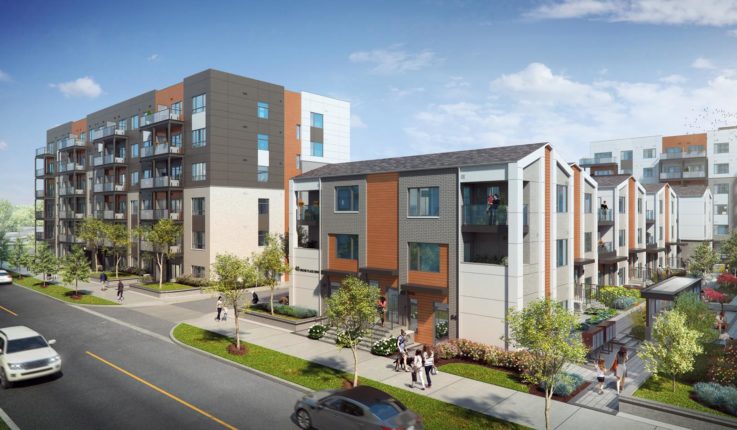Daniels FirstHome™ Markham Sheppard
Sold Out Jul 2020
Floor Plans & Pricing delivered to Your Inbox
Daniels FirstHome™ Markham Sheppard Price History

1 Bed

1 Bed + Den


2 Bed



3 Bed

|
Bernie
1 Bed
1 Bath
500 sq.ft
|

|
Last Recorded Price
*****
Sold Out
|

|
Daven
1 Bed
1 Bath
586 sq.ft
|

|
Last Recorded Price
*****
Sold Out
|

|
Waldemar
1 Bed
1 Bath
592 sq.ft
|

|
No Price Recorded
Sold Out
|

|
Jarel
1 Bed
1 Bath
594 sq.ft
|

|
Last Recorded Price
*****
Sold Out
|

|
Birgitta
1 Bed
1 Bath
608 sq.ft
|

|
Last Recorded Price
*****
Sold Out
|

|
Dahlia
1.5 Bed
1 Bath
614 sq.ft
|

|
No Price Recorded
Sold Out
|

|
Agata
1.5 Bed
1 Bath
615 sq.ft
|

|
Last Recorded Price
*****
Sold Out
|

|
Raynor
1 Bed
1 Bath
623 sq.ft
|

|
Last Recorded Price
*****
Sold Out
|

|
Andrea
2 Bed
1.5 Bath
762 sq.ft
|

|
No Price Recorded
Sold Out
|

|
Casper
2 Bed
1.5 Bath
1075 sq.ft
|

|
Last Recorded Price
*****
Sold Out
|

|
Liv
2 Bed
1.5 Bath
1075 sq.ft
|

|
No Price Recorded
Sold Out
|

|
Lamont
3 Bed
3 Bath
1169 sq.ft
|

|
No Price Recorded
Sold Out
|

|
Valentin
3 Bed
3 Bath
1180 sq.ft
|

|
No Price Recorded
Sold Out
|
All prices, availability, figures and materials are preliminary and are subject to change without notice. E&OE 2025
Floor Premiums apply, please speak to sales representative for further information.
Daniels FirstHome™ Markham Sheppard is a new condominium development by Diamondcorp & The Daniels Corporation that is now complete located at 5131 Sheppard Avenue East, Toronto in the Malvern neighbourhood with a 82/100 walk score and a 69/100 transit score. Daniels FirstHome™ Markham Sheppard is designed by Quadrangle Architects Ltd.. Development is scheduled to be completed in 2020. The project is 6 storeys tall and has a total of 207 suites ranging from 500 sq.ft to 1180 sq.ft. Daniels FirstHome™ Markham Sheppard is the # tallest condominium in .
Neighbourhoods
Sales Status
View on MapDevelopment team
- Developer
- Architect
Key Information
Townhouse (Ground Floor of Condo)
1180 sq.ft
(5% + 5%)
$5,000.00 On Signing
$5,000.00 - 30 days
$1,000.00 - 60 days
Balance to 5% - Occupancy
- Outdoor Terrace with Lounge
- Party Room with Kitchenette
- Community Garden
- Meeting Room
- Children`s Play Area
- Gym Facilities
- Yoga Room
- Outdoor BBQ & Dining Spaces
1. Approximately 9’ high finished ceilings for single storey units and 9’ high finished ceilings for main level in two storey units. Third floor in 2 storey units may either be 8’ or 9’ depending on the elevation of the unit. Where bulkheads are present or drop ceilings are required, the height of the ceiling will be less than 9’ or 8’ respectively.
2. Plumbing drainage stacks in ground floor units enclosed in sound rated chases.
3. All ceramic tile in tub and shower enclosure walls installed on tile backer board.
4. Pressure balance valve in all tub and shower enclosures.
6. All wood-sub floors screwed down and joints sanded.
7. Comprehensive air-seal package to all windows and exterior doors.
8. Heated and insulated plenum under ground floor slab.
9. R60 insulation to attic.
10. R31 foam insulation installed to underside of floors when exposed to the exterior and under habitable rooms.
11. Windows, full height glass door inserts, sidelights and patio sliding doors shall have low E coating and Argon gas (as per model selected).
12. Heating and air conditioning is provided by a high efficiency, high velocity air handler with high efficieny motor and a 13 SEER outdoor condenser complete with sealed ductwork as required by the manufacturer.
13. Gas fired hot water heater on a lease basis, providing domestic hot water and heating for the home.
14. Draft resistant electrical boxes on exterior walls.
15. Media centre enclosure for concealing data/communication and cable wiring complete with an electrical duplex receptacle inside (location determined by VENDOR).
UNDERGROUND GARAGE FEATURES
16. Designed ramp enclosure with separate bicycle ramp to underground parking garage.
17. Parking for residents and visitors.
18. Bicycle storage rooms.
19. Separate garbage disposal room in P1 level can be accessed through covered exit stairs conveniently located between buildings at ground level.
20. Fully sprinklered and protected underground parking garage with suspended ‘T’ bar ceilings. Insulated and/or heated garage plenum under ground floor living areas.
21. Fully automatic garage exhaust fans connected to the carbon monoxide detection and monitoring system in addition to a continuously operating ventilation fan.
22. Automatic snow melting system on all ground level exit stairs, garage and bike ramp.
23. Video surveillance system with cameras located at strategic locations in underground garage. Allows in-suite viewing of garage entrance, through cable television connection direct to suite.
EXTERIOR FINISHES
24. Architecturally selected and colour co-ordinated exteriors with premium brick and fiber cement panel siding (as per model and elevation selected).
25. One exterior electric outlet to front porch or lower front patio or balcony (as per model selected).
26. High quality asphalt roof shingles in architecturally selected colours with 25-year manufacturer warranty.
27. Low-maintenance pre-finished aluminum fascia, eavestroughs, down spouts and soffits.
28. Exterior insulated steel front entry door (ground floor units only) with full glass insert complete with satin nickel tarnish resistant deadbolt and lever hardware. 2nd floor units will get fire-rated insulated steel door with a peep hole.
29. Low maintenance vinyl casement windows throughout (as per model and elevation selected). All operable windows have screens and hardware.
30. Exterior entry package including black electrical fixture, mailbox, address number and front door chime.
31. Exterior water service tap – one to lower patio for ground floor units (as per model selected).
32. Terraces on upper floor units are finished with pressure treated decks, aluminum railings and tinted (safety) glass inserts (as per model and elevation selected). Pin head glass for privacy screens.
33. Balconies on upper floor units are complete with vinyl deck membrane, aluminum railings with tinted tempered (safety) glass inserts (as per model and elevation selected). Pin head glass for privacy screens.
34. Fully landscaped community with children’s play area, outdoor barbeque amenity, seating areas and hard and soft surfaces.
35. Outdoor amenities include a community garden with raised beds and a greenhouse.
36. Indoor amenities with a fully equipped gym, a multi-purpose room for yoga/children’s play area, party/dining room with kitchenette and a meeting room.
INTERIOR FINISHES
Kitchen Features
37. Single compartment stainless steel sink with single lever faucet.
38. Hood fan over stove, ducted to exterior (dedicated wiring for future OTR microwave hood fan).
39. Dishwasher space provided under kitchen countertop with electrical receptacle complete with rough-ins for drain and water supply.
40. Kitchen appliance sizes are pre-determined.* • All units will receive: 30” Refrigerator, 30” Stove, 30” Hood fan and 24” Dishwasher. * See Sales Representative for full details.
41. Modern flat kitchen cabinetry with extended uppers (selected by VENDOR).
42. Laminate countertops (selected by VENDOR).
43. Ceramic tile backsplash (selected by VENDOR).
Additional Information
207 Suites
| Suite Name | Suite Type | Size | View | Floor Range | Price |
|---|
All prices, availability, figures and materials are preliminary and are subject to change without notice. E&OE 2025
Floor Premiums apply, please speak to sales representative for further information.
- Launch Price/ft
- *****
- Current Price/ft
- $571 /ft
- Change from Launch
- *****












