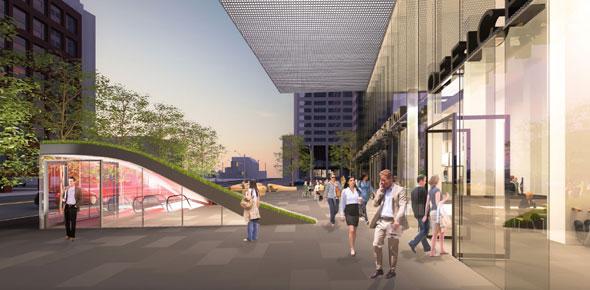E Condos
Sold Out Apr 2025
Floor Plans & Pricing delivered to Your Inbox
E Condos Price History

1 Bed

1 Bed + Den


2 Bed

|
466
1 Bed
1 Bath
466 sq.ft
|

|
No Price Recorded
Sold Out
|

|
509
1.5 Bed
1 Bath
509 sq.ft
|

|
No Price Recorded
Sold Out
|

|
514
1.5 Bed
1 Bath
514 sq.ft
|

|
No Price Recorded
Sold Out
|

|
620
1.5 Bed
1 Bath
620 sq.ft
|

|
No Price Recorded
Sold Out
|

|
692
2 Bed
2 Bath
692 sq.ft
|

|
No Price Recorded
Sold Out
|

|
734
2.5 Bed
2 Bath
734 sq.ft
|

|
No Price Recorded
Sold Out
|
All prices, availability, figures and materials are preliminary and are subject to change without notice. E&OE 2025
Floor Premiums apply, please speak to sales representative for further information.
E Condos is a new condominium development by Bazis Inc & Metropia Urban Landscapes that is now complete located at 8 Eglinton Avenue East, Toronto in the Yonge & Eglinton neighbourhood with a 99/100 walk score and a 94/100 transit score. E Condos is designed by R. Varacalli Architect and will feature interior design by Mike Niven Interior Design Inc. Development is scheduled to be completed in 2018. The project is 58 storeys tall (194.5m, 638.0ft) and has a total of 632 suites ranging from 466 sq.ft to 734 sq.ft. E Condos is the #1729 tallest condominium in Toronto and the #38 tallest condominium in Yonge & Eglinton.
Neighbourhoods
Sales Status
View on MapAbout Yonge & Eglinton
Development team
- Developer
- Architect
- Interior Designer
- Sales Company
Key Information
734 sq.ft
Condominium Residences at the northeast corner of Yonge & Eglinton.
Direct access to the subway.
- Concierge
- Sauna
- Guest Suites
- Terrace
- BBQ Area
- Pool
- Exercise Room
- Media Room
- Yoga & Pilates Studio
- Party Room
- Lounge
- Dining Area
-Designer selected pre-engineered flooring in foyer, kitchen, dining and living areas, den and bedrooms
-Kitchens will feature quartz countertops, ultra fashionable backsplash materials and colours, kitchen cabinetry exclusively designed by Mike Niven
-State-of-the-art European kitchen appliance package, includes integrated fridge and dishwasher, integrated exhaust fan, electric cooktop and microwave
--Bathroom features will include quartz countertop, porcelain floor tiles, built-in deep soaker tub
Additional Information
632 Suites
| Suite Name | Suite Type | Size | View | Floor Range | Price |
|---|
All prices, availability, figures and materials are preliminary and are subject to change without notice. E&OE 2025
Floor Premiums apply, please speak to sales representative for further information.
- Launch Price/ft
- *****
- Current Price/ft
- $0 /ft
- Change from Launch
- *****
















