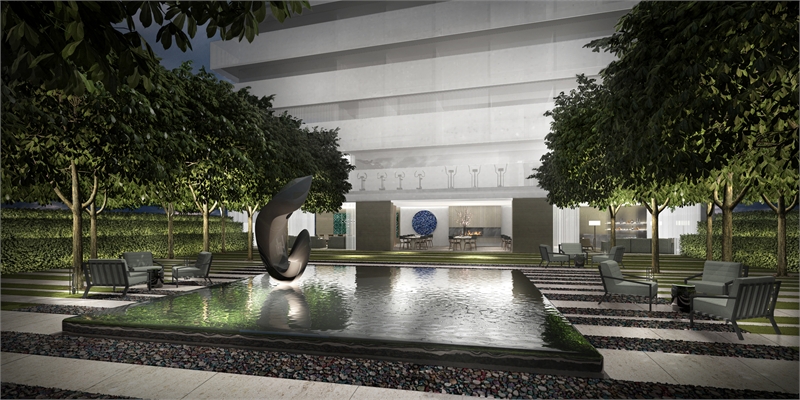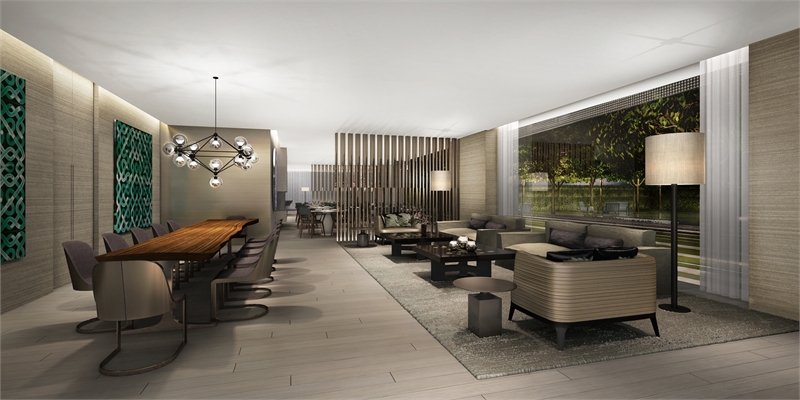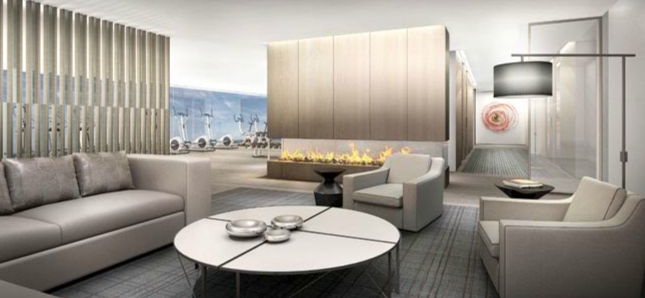Exhibit Residences
Sold Out Apr 2025
Floor Plans & Pricing delivered to Your Inbox
Exhibit Residences Price History

1 Bed + Den


2 Bed
All prices, availability, figures and materials are preliminary and are subject to change without notice. E&OE 2025
Floor Premiums apply, please speak to sales representative for further information.
Exhibit Residences is a new condominium development by Bazis Inc & Metropia Urban Landscapes & Plaza that is now complete located at 200 Bloor Street West, Toronto in the The Annex neighbourhood with a 97/100 walk score and a 100/100 transit score. Exhibit Residences is designed by R. Varacalli Architect and will feature interior design by Burdifilek. Development is scheduled to be completed in 2017. The project is 32 storeys tall (100.0m, 328.1ft) and has a total of 200 suites ranging from 506 sq.ft to 2386 sq.ft. Exhibit Residences is the #1340 tallest condominium in Toronto and the #23 tallest condominium in The Annex.
Neighbourhoods
Sales Status
View on MapAbout The Annex
Discover The Annex, Toronto: A Premier Neighbourhood
The Annex, a historic and vibrant neighbourhood in Toronto, is cherished for its unique charm, rich history, and lively community atmosphere. This area is a top choice for many Torontonians due to its excellent local amenities, diverse cultural offerings, and prestigious real estate market.
Why People Love The Annex
The Annex is known for its eclectic mix of cultural, educational, and recreational amenities:
•Historic Architecture: The Annex features some of Toronto’s finest examples of architectural brilliance, including Victorian, Edwardian, Georgian, and Tudor-style homes. These historic houses, with their unique turrets, grand archways, and manicured gardens, add to the neighbourhood’s charm.
•Educational Institutions: Proximity to the University of Toronto makes The Annex an academic hub. Additionally, the neighbourhood hosts several top-tier schools such as Royal St. George’s College, Huron Street Junior Public School, and Central Technical School.
•Dining and Nightlife: The Annex boasts a vibrant dining scene with a variety of restaurants, cafes, and bars. Popular spots include upscale Italian restaurants like Sotto Sotto, trendy cafes such as Future Bistro, and iconic music venues like Lee’s Palace.
•Cultural Attractions: Residents and visitors can explore cultural landmarks like the Royal Ontario Museum (ROM), Casa Loma, and the Bata Shoe Museum. These attractions offer a glimpse into Toronto’s rich history and diverse cultural heritage.
Real Estate in The Annex
The real estate market in The Annex is diverse and highly sought-after:
•Average Home Prices: The Annex features a range of property types, from historic century homes to modern condominiums. As of mid-2024, the average home price in The Annex is approximately $2 million, reflecting the area’s premium status.
•Notable Condominium Buildings: Modern developments like those along Bloor Street West and the area around Bathurst and Dupont offer luxurious living spaces with contemporary amenities and panoramic city views.
•Market Trends: The Annex has experienced steady growth in property values due to its desirable location, historic charm, and excellent amenities. The neighbourhood’s real estate market remains robust, attracting both local and international buyers.
Economic Profile
•Average Income: The Annex is one of Toronto’s wealthier neighbourhoods, with the average household income significantly higher than the city average. While the median household income in Toronto is around $85,000, The Annex’s average individual income is approximately $171,495, showcasing its affluent demographic.
Key Takeaways
•Historic Charm: The Annex’s beautiful historic architecture and tree-lined streets create a picturesque and inviting environment.
•Cultural and Academic Hub: Proximity to major cultural institutions and the University of Toronto makes The Annex a vibrant and intellectually stimulating place to live.
•Diverse Amenities: From top-rated schools and recreational facilities to an eclectic mix of dining and nightlife options, The Annex offers a high quality of life.
•Strong Real Estate Market: With steadily increasing property values and a diverse range of housing options, The Annex is a prime location for real estate investment.
The Annex stands out as one of Toronto’s most prestigious and dynamic neighbourhoods, offering a unique blend of history, culture, and modern living. Whether you’re looking for a historic home, a modern condo, or simply a vibrant community to call home, The Annex is an excellent choice.
Development team
- Developer
- Architect
- Interior Designer
- Sales Company
Key Information
2386 sq.ft
Each of the four cubes that comprise Exhibit is like a building onto itself, with each cube showcasing uniquely different Limited Edition suite collections and singular advantages.
However, all residences will share the same high standards of luxurious finishes, from exclusively-designed interiors by Diego Burdi of Burdifilek, designers of Holt Renfrew, to sweeping wrap-around windows and outdoor fritted-glazed balconies and windows in all bedrooms.
As well, there is above ground parking for all residents in a separate cube at the rear which will be wrapped by windows providing natural light throughout the parking garage.
- Dining Area
- Exercise Room
- Lounge
- Guest Suites
- Concierge
- Yoga & Pilates Studio
- Caterer's Kitchen
- Party Room
- Water Feature
- Garden
Additional Information
200 Suites
| Suite Name | Suite Type | Size | View | Floor Range | Price |
|---|
All prices, availability, figures and materials are preliminary and are subject to change without notice. E&OE 2025
Floor Premiums apply, please speak to sales representative for further information.
- Launch Price/ft
- *****
- Current Price/ft
- $0 /ft
- Change from Launch
- *****



























































