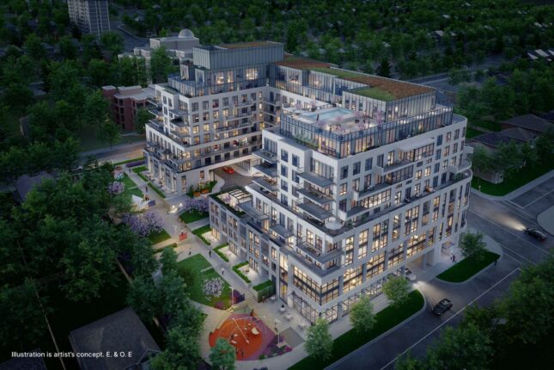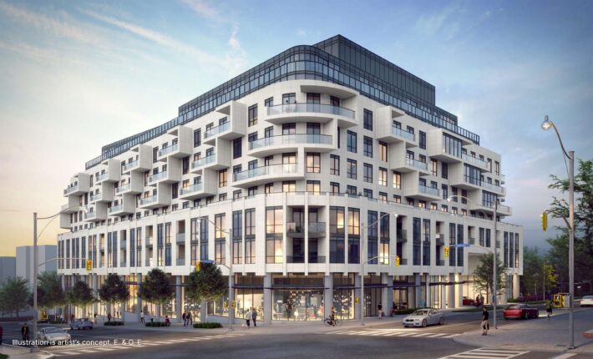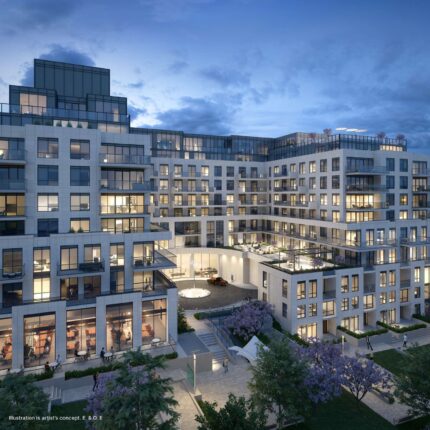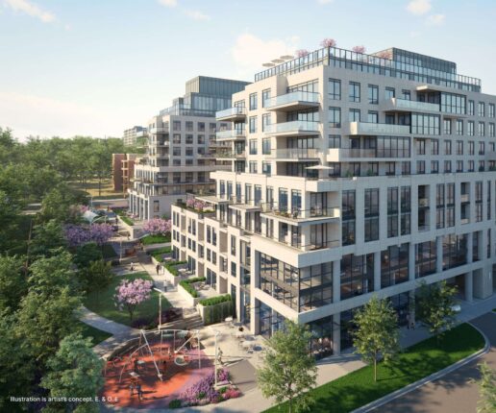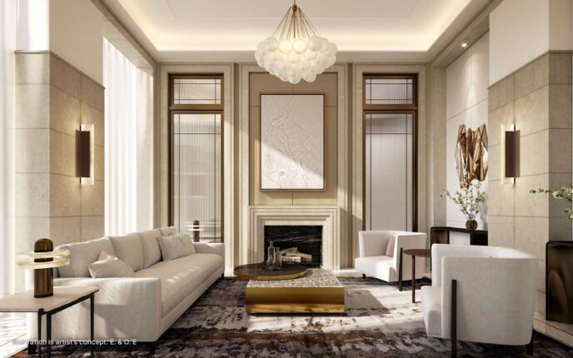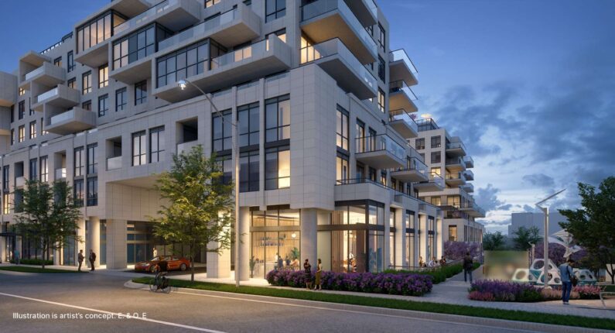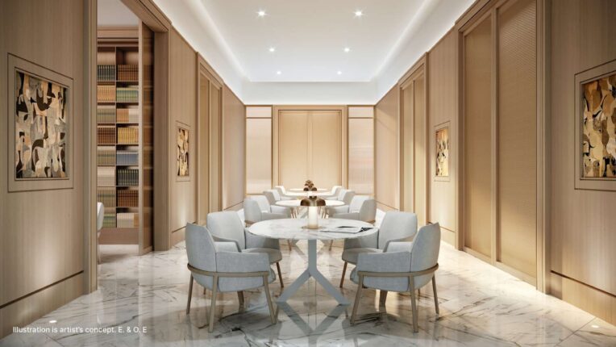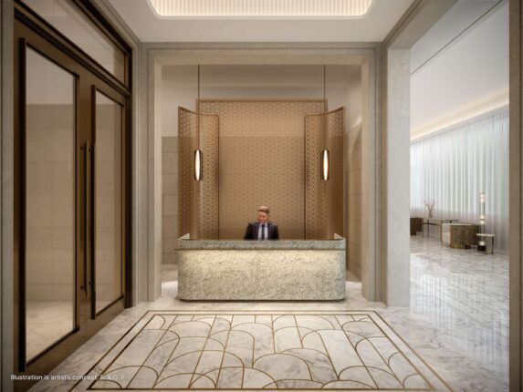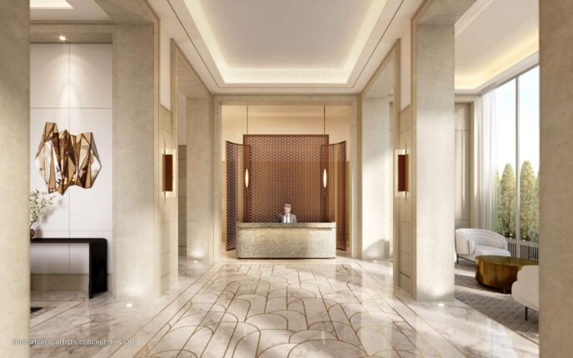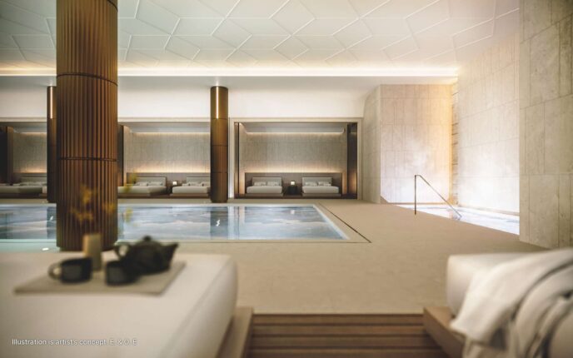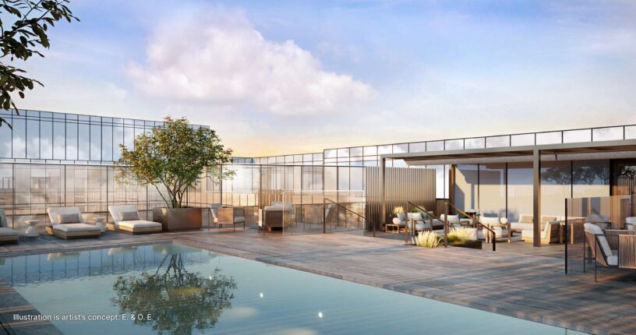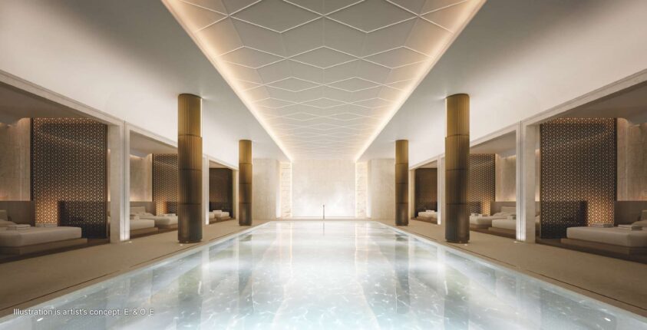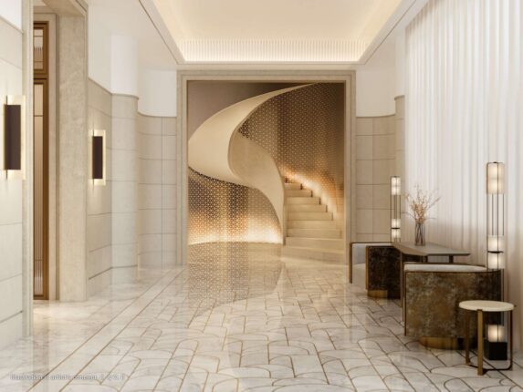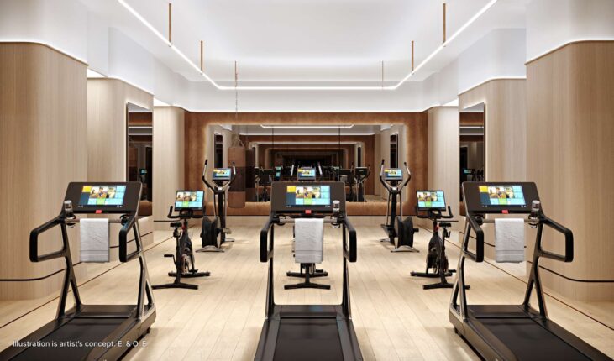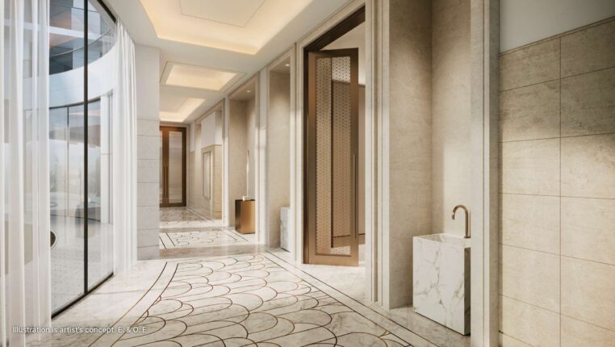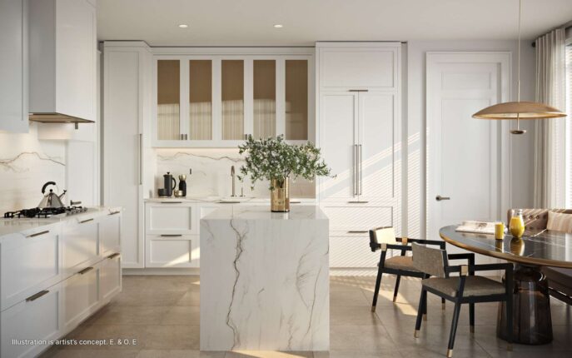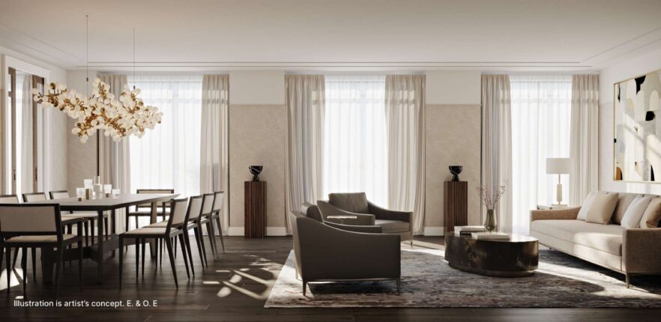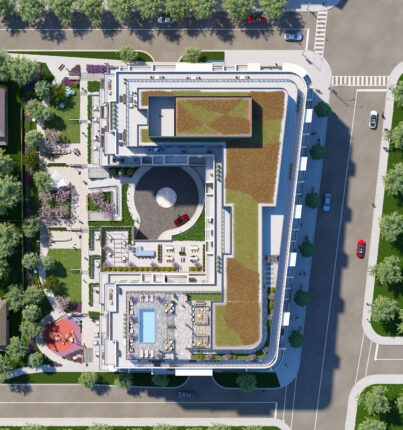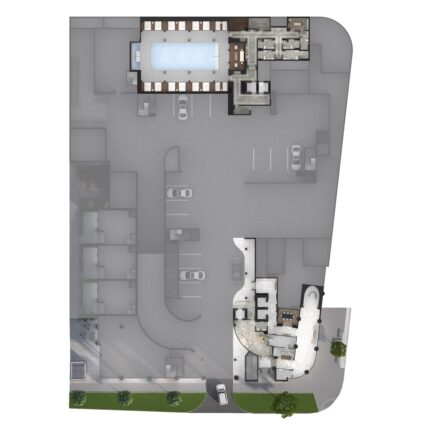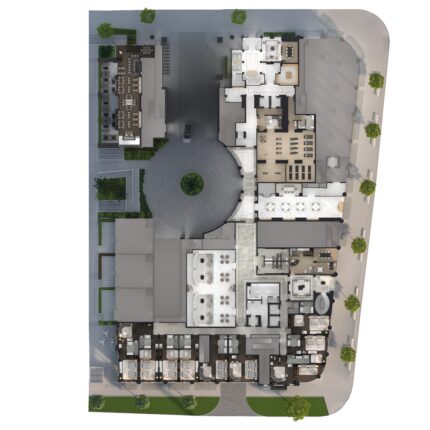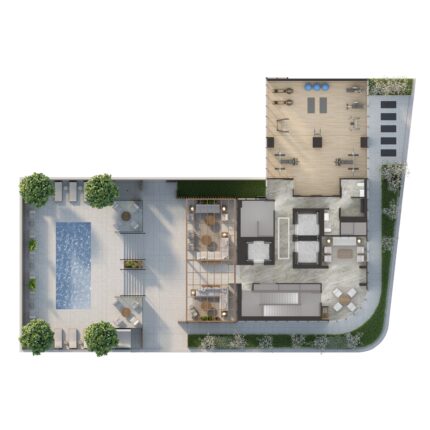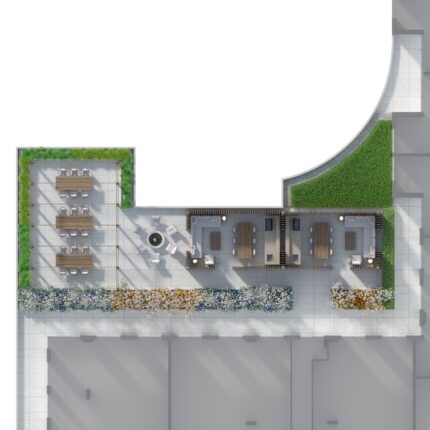Glen Hill Condos
For Sale From: $1,400,900
Floor Plans & Pricing delivered to Your Inbox
Glen Hill Condos Price History

1 Bed

1 Bed + Den


2 Bed



3 Bed
Special Incentives
(view Incentives PDF files for more details)
All prices, availability, figures and materials are preliminary and are subject to change without notice. E&OE 2025
Floor Premiums apply, please speak to sales representative for further information.
Glen Hill Condos is a new condominium development by Lanterra Developments currently under construction located at 2788 Bathurst Street, Toronto in the Glen Park neighbourhood with a 74/100 walk score and a 73/100 transit score. Glen Hill Condos is designed by IBI Group and will feature interior design by Studio Munge. Development is scheduled to be completed in 2025. The project is 9 storeys tall and has a total of 127 suites ranging from 641 sq.ft to 5000 sq.ft. Glen Hill Condos is the #566 tallest condominium in Toronto and the #11 tallest condominium in Glen Park. Suites are priced from $1,400,900 to $6,657,800.
Neighbourhoods
Sales Status
View on MapDevelopment team
- Developer
- Architect
- Interior Designer
- Sales Company
About Lanterra Developments
Lanterra Developments: Shaping Toronto's Skyline with Visionary Architecture and Design
Lanterra Developments, a prominent name in the Toronto real estate scene, has been transforming the city's skyline since its inception in 1999. Formed by the visionary duo, Mark Mandelbaum and Barry Fenton, Lanterra Developments is known for its commitment to creating landmark condominium communities characterized by outstanding location, iconic architecture, and superb amenities. Here's a comprehensive overview of Lanterra Developments, highlighting the key facets of the company, its landmark developments, and the distinct attributes that set it apart in the industry.Lanterra Developments at a Glance
- Foundation and Legacy: Lanterra Developments was established in 1999 by Mark Mandelbaum and Barry Fenton, both bringing a rich background in law and real estate to the table. Their combined vision and expertise have propelled Lanterra to the forefront of the Toronto real estate market.
- Scope of Operations: Lanterra Developments has been crafting iconic communities for over two decades, building approximately 15,000 condo units across the Greater Toronto Area.
- Core Values: The company operates on the principles of innovation, teamwork, integrity, respect, creativity, and responsibility, values that are evident in every project they undertake.
Key Highlights of Lanterra Developments' Projects
- Innovative Approach: Lanterra Developments has been instrumental in anticipating and responding to the dramatic shift in Toronto’s housing needs. Their focus on master-planned communities, stunning design, and sustainable technologies is guiding Toronto towards becoming a global urban hub.
- Notable Projects: Lanterra's portfolio boasts several high-profile developments, including Maple Leaf Square, ICE Condominiums at York Centre, WaterPark City, The Britt, and TeaHouse Condominiums. Each project is a testament to the company's commitment to quality, luxury, and innovation.
- Ongoing Projects: Lanterra continues to shape Toronto's skyline with projects like Artists’ Alley, Rodeo Drive Condominiums, and Notting Hill Condominiums. These developments are not just about providing residential spaces but about creating vibrant, inclusive communities.
Lanterra's Commitment to Design and Sustainability
- Design Excellence: Lanterra Developments places a strong emphasis on the architecture and design of its projects, ensuring that each development is not only aesthetically pleasing but also functional and sustainable.
- Sustainable Practices: The company is dedicated to incorporating sustainable technologies and environmentally sound principles in its buildings, aligning with the global movement towards green and sustainable living.
Customer Reviews and Testimonials
Lanterra Developments' dedication to innovation, quality, and customer satisfaction is consistently reflected in the positive feedback from residents and industry professionals. The company's focus on creating not just homes but comprehensive lifestyle environments resonates deeply with those who choose Lanterra Developments as their homebuilder.Key Information
Townhouse (Ground Floor of Condo)
5000 sq.ft
(20% + 2%)
$5,000.00 On Signing
Balance to 5% - 30 days
5% - 90 days
5% - 270 days
5% - 540 days
2% - Occupancy
Key Selling Points
Limited Collection of Residences: Glenhill Condominiums offers a boutique-style building with just 113 custom-designed, exclusive suites, located in the Bathurst & Glencairn neighborhood of Toronto.
Design and Architecture: The building, designed by the IBI Group, features contemporary elegance with a robust precast framed podium, cascading balconies, lush landscaping, retail on the ground floor, and a boutique hotel.
Luxury Amenities: Residents enjoy luxurious amenities, including two stunning lobbies with designer furnishings, two 24-hour concierges, an indoor pool, fitness area, 9th-floor terrace, and a variety of curated services and hospitality options.
Community and Location: Glen Hill Condos is situated in a community rich in history and culture, offering a serene environment with a mix of nature, parkland, and urban amenities, including shops, restaurants, cafes, top-rated schools, and recreational facilities.
Developer: Lanterra Developments
Background: Lanterra Developments is known for creating landmark urban condominium communities with iconic architecture, design, inspired amenities, and innovative technologies.
Notable Works: The company's portfolio includes projects like Teahouse, 50 Scollard, and One Bedford, demonstrating their commitment to dynamic urban revitalization.
Conclusion
- Lounges
- Hot Tub
- Green Roof
- Outdoor Seating Area
- Landscaped Deck
- Yoga Studio
- Outdoor Shower/Foot Bath
- 24 Hour Concierge Service
- Lobbies
- Library
- Treatment Room
- Indoor Pool
- Residence Reception
- Personal Training Area
- Meeting Room
- Sauna & Steam Room
- Porter Service
- Fitness Centre
- Pool Cabanas
- Outdoor Lounge
- Mail and Parcel Rooms
- Gazebos
- Rooftop Pool
- Change Rooms
- Stretching Area
- Lockers
- BBQ Area
2 separate entry lobbies each with concierge desk
Separate North and South dual elevator banks, programmable for holiday mode
Laminate balcony glass**
Amenities Include:
Parcel delivery room
Ground floor fitness facility with washrooms and lounge
Second floor terrace including BBQ areas and gazebo
Rooftop outdoor swimming pool and exterior lounging areas
Rooftop hotel fitness facility access and indoor lounge area
Lower level indoor swimming pool with hot tub, wet and dry steam room, massage room, change rooms, and lounge areas
Shared visitors parking
SUITE FINISHES
Approximately 8’ to 9’6” high ceilings in all main living areas** ***
Smooth and painted concrete ceilings* **
Exterior glass sliding doors**
Solid core entry door with hardware and security viewer
Painted baseboards
Individually controlled heating and air-conditioning equipment in heat pump unit in each unit or Variable Refrigerant Flow in-suite heating & cooling systems with individually controlled zones**
High performance laminate flooring or high performance engineered hardwood in den, living rooms, dining rooms, bedrooms, and halls* **
Mirrored sliding doors or hinged doors on closets**
In-suite smoke & heat detector with strobe
In-suite carbon monoxide detector
In-suite emergency speaker
Laundry with stacked, or side by side washer/dryer**
White Ceramic flooring in laundry area
Interior walls painted off-white quality latex
KITCHEN
Choice of high-performance laminate or high performance engineered flooring, porcelain or ceramic tile flooring
Choice of designer series kitchen cabinetry
Designer selected plumbing fixtures
Granite countertop
Choice of ceramic or porcelain tile backsplash
Stainless steel double basin or two sink(s) with single lever faucet and pullout vegetable spray**
Ceiling mounted track lighting fixture
Energy Star appliances with holiday mode**
MASTER ENSUITE BATHROOM
Choice of porcelain or ceramic tile flooring
Choice of porcelain or ceramic wall tile to coordinate with floor tile in shower or where tub/shower combined
Vanity with marble countertop, undermount sink and designer fixtures
Safety pressure-balancing valve in tub/shower
5’ soaker tub or shower with glass panel with chrome faucets**
Designer selected bathroom mirrors
Designer selected plumbing fixtures
Energy recovery ventilator
Entry privacy lock
BATHROOM(S)
Choice of porcelain or ceramic tile flooring
Vanity with laminate countertop, undermount sink and designer fixtures
Safety pressure-balancing valve in tub/shower
5’ tub or shower with glass panel and chrome faucets**
Designer bathroom light fixtures
Designer selected bathroom mirrors
Designer selected plumbing fixtures
Choice of porcelain or ceramic wall tile to coordinate with floor tile in shower or where tub/ shower combined**
Entry privacy lock
ELECTRICAL FEATURES
Rough-in ceiling light outlet in dining room**
Lighting fixture in bathroom(s)
Lighting fixture in hallway*
Cable television outlets in den, living room and master bedroom*
Telephone outlets in living room and master bedroom*
Service panel with circuit breaker
Fibre optics run to suites for future connections
SECURITY FEATURES
Two entry lobbies with 24-hour Concierge each
Closed circuit camera monitoring throughout
Electronic communication system in lobby vestibule permitting visitors to communicate with suite from building entrances
Duress system in parking garage
Barrier garage entry
ENERGY EFFICIENCY FEATURES (1)
Energy Star® appliances
Energy efficient light fixtures
Individually sub-metered suite electricity, gas, and water
Adherence to Toronto Tier 1 Green Standards
*If applicable
**As per plan
***Except bathrooms, laundry, bulkheads and drop ceilings for mechanical systems, as required
(1) The Vendor shall have the right to make alterations to the selection and specifications relating to Energy Efficient Features
Additional Information
127 Suites

$1,595/sq.ft

$1,763/sq.ft
| Suite Name | Suite Type | Size | View | Floor Range | Price |
|---|
All prices, availability, figures and materials are preliminary and are subject to change without notice. E&OE 2025
Floor Premiums apply, please speak to sales representative for further information.
- Launch Price/ft
- *****
- Current Price/ft
- $1,665 /ft
- Change from Launch
- *****
- 1 Bed + Den Price
- $1,547/ft
- 2 Bed Price
- $1,700/ft
- 3 Bed Price
- $1,638/ft
- 1 Bed + Den Change from Launch
- *****
- 2 Bed Change from Launch
- *****
- 3 Bed Change from Launch
- *****


