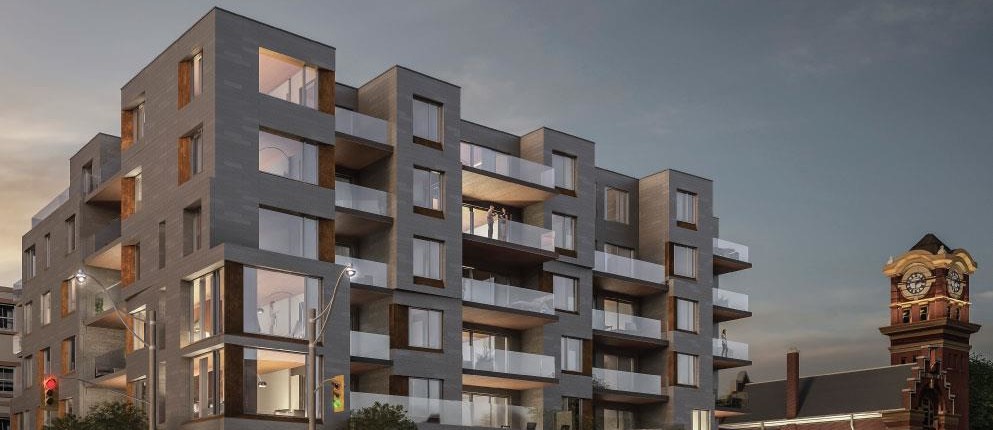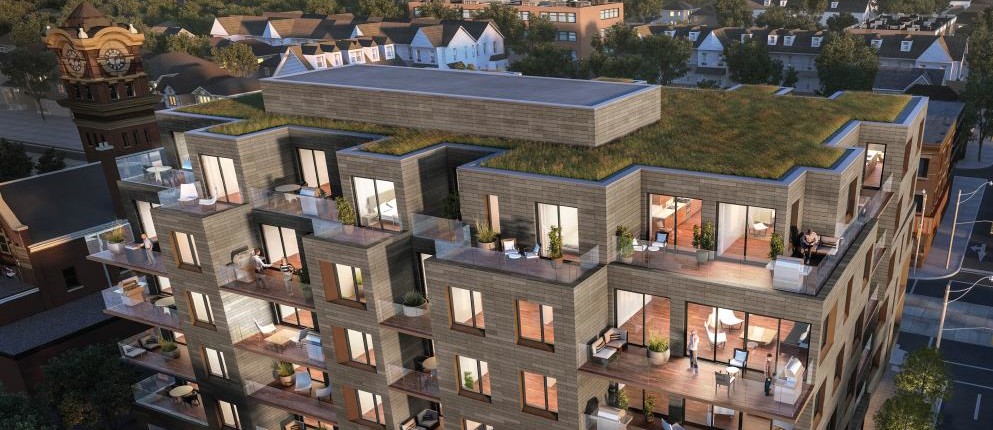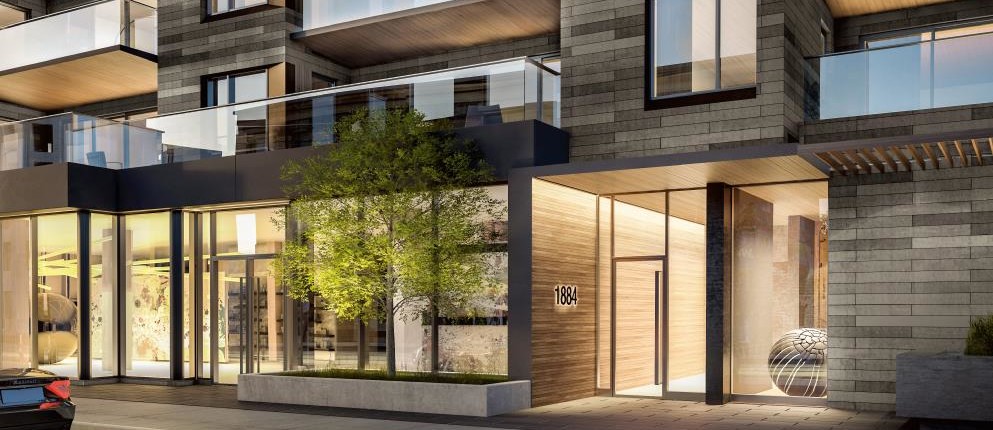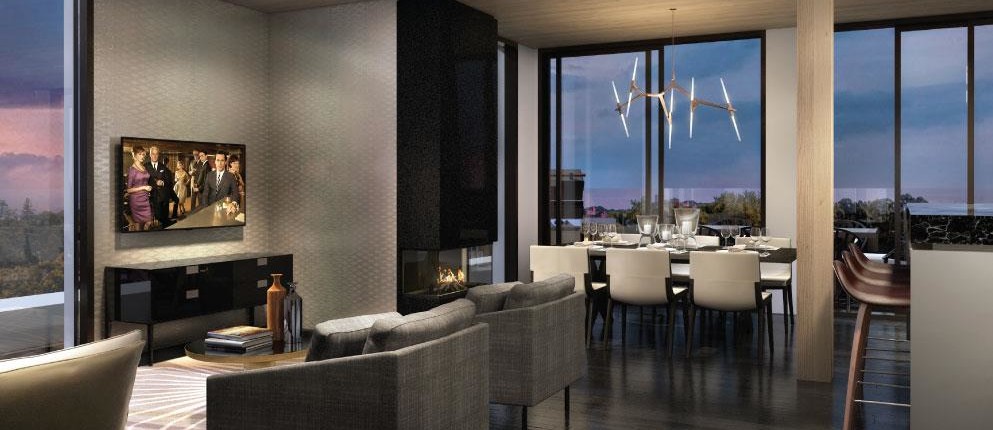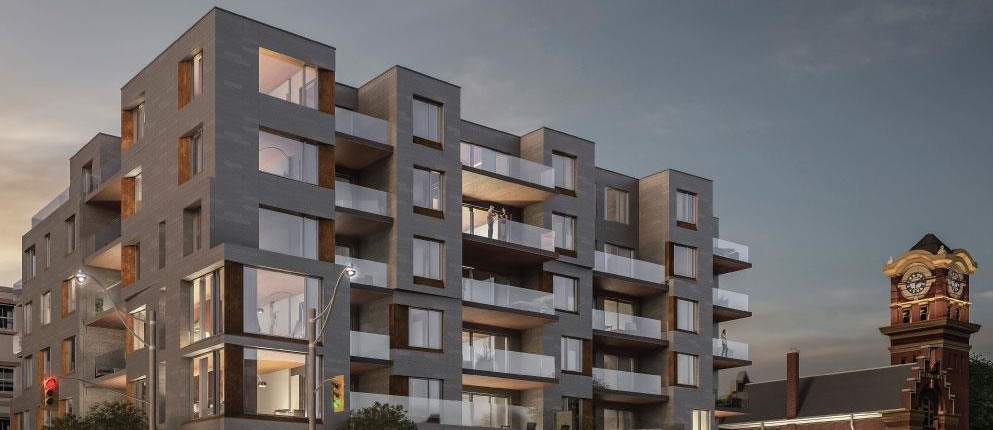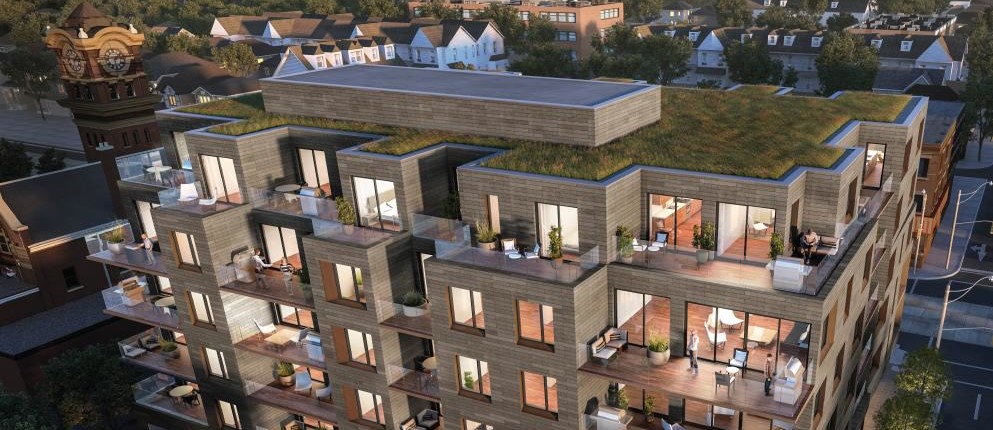Heartwood the Beach Condos
Sold Out Dec 2021
Floor Plans & Pricing delivered to Your Inbox
Heartwood the Beach Condos Price History

1 Bed

1 Bed + Den


2 Bed



3 Bed

|
Suite 602
2 Bed
2 Bath
sq.ft
|

|
No Price Recorded
Sold Out
|

|
Unit 205
1 Bed
1 Bath
545 sq.ft
|

|
Last Recorded Price
*****
Sold Out
|

|
Unit 305
1 Bed
1 Bath
545 sq.ft
|

|
Last Recorded Price
*****
Sold Out
|

|
Unit 204
1 Bed
1 Bath
630 sq.ft
|

|
Last Recorded Price
*****
Sold Out
|

|
Suite 304
1 Bed
1 Bath
630 sq.ft
|

|
Last Recorded Price
*****
Sold Out
|

|
Suite 304
1 Bed
1 Bath
630 sq.ft
|

|
Last Recorded Price
*****
Sold Out
|

|
Suite 606
2 Bed
2 Bath
758 sq.ft
|

|
Last Recorded Price
*****
Sold Out
|

|
Unit 606
2 Bed
2 Bath
760 sq.ft
|

|
Last Recorded Price
*****
Sold Out
|

|
Unit 605
2 Bed
2 Bath
765 sq.ft
|

|
Last Recorded Price
*****
Sold Out
|

|
Unit 208
2.5 Bed
2 Bath
775 sq.ft
|

|
Last Recorded Price
*****
Sold Out
|

|
Unit 602
2 Bed
2 Bath
800 sq.ft
|

|
Last Recorded Price
*****
Sold Out
|

|
Unit 308
2.5 Bed
2 Bath
815 sq.ft
|

|
Last Recorded Price
*****
Sold Out
|

|
Suite 308
2.5 Bed
2 Bath
815 sq.ft
|

|
Last Recorded Price
*****
Sold Out
|

|
Unit 603
2 Bed
2 Bath
820 sq.ft
|

|
Last Recorded Price
*****
Sold Out
|

|
Unit 304
2 Bed
2 Bath
840 sq.ft
|

|
Last Recorded Price
*****
Sold Out
|

|
04
2 Bed
2 Bath
923 sq.ft
|

|
Last Recorded Price
*****
Sold Out
|

|
Unit 505
2.5 Bed
2 Bath
985 sq.ft
|

|
Last Recorded Price
*****
Sold Out
|

|
Suite 505
2.5 Bed
2 Bath
985 sq.ft
|

|
Last Recorded Price
*****
Sold Out
|

|
Unit 211
2.5 Bed
2 Bath
1000 sq.ft
|

|
Last Recorded Price
*****
Sold Out
|

|
Suite 211
2.5 Bed
2 Bath
1000 sq.ft
|

|
Last Recorded Price
*****
Sold Out
|

|
01
1.5 Bed
2 Bath
1002 sq.ft
|

|
Last Recorded Price
*****
Sold Out
|

|
08
1.5 Bed
2 Bath
1011 sq.ft
|

|
No Price Recorded
Sold Out
|

|
06
1.5 Bed
2 Bath
1064 sq.ft
|

|
No Price Recorded
Sold Out
|

|
07
2 Bed
2 Bath
1070 sq.ft
|

|
Last Recorded Price
*****
Sold Out
|

|
03
2 Bed
2 Bath
1133 sq.ft
|

|
Last Recorded Price
*****
Sold Out
|

|
204
2 Bed
2 Bath
1161 sq.ft
|

|
No Price Recorded
Sold Out
|

|
Unit 306
2.5 Bed
2 Bath
1181 sq.ft
|

|
Last Recorded Price
*****
Sold Out
|

|
Suite 306
2.5 Bed
2 Bath
1181 sq.ft
|

|
Last Recorded Price
*****
Sold Out
|

|
02
1.5 Bed
2 Bath
1219 sq.ft
|

|
Last Recorded Price
*****
Sold Out
|

|
Unit 310
2.5 Bed
2 Bath
1220 sq.ft
|

|
Last Recorded Price
*****
Sold Out
|

|
Unit 210
2.5 Bed
2 Bath
1230 sq.ft
|

|
Last Recorded Price
*****
Sold Out
|

|
Suite 210
2.5 Bed
2 Bath
1230 sq.ft
|

|
Last Recorded Price
*****
Sold Out
|

|
PH3
2 Bed
2.5 Bath
1253 sq.ft
|

|
Last Recorded Price
*****
Sold Out
|

|
PH5
2.5 Bed
2 Bath
1281 sq.ft
|

|
Last Recorded Price
*****
Sold Out
|

|
PH1
2.5 Bed
2 Bath
1456 sq.ft
|

|
Last Recorded Price
*****
Sold Out
|

|
PH4
2.5 Bed
2.5 Bath
1522 sq.ft
|

|
No Price Recorded
Sold Out
|

|
PH4
2.5 Bed
2 Bath
1546 sq.ft
|

|
Last Recorded Price
*****
Sold Out
|

|
PH2
2.5 Bed
2.5 Bath
1550 sq.ft
|

|
Last Recorded Price
*****
Sold Out
|

|
PH2
3 Bed
3 Bath
1620 sq.ft
|

|
No Price Recorded
Sold Out
|
All prices, availability, figures and materials are preliminary and are subject to change without notice. E&OE 2025
Floor Premiums apply, please speak to sales representative for further information.
Heartwood the Beach Condos is a new condominium development by Fieldgate Urban & Hullmark that is now complete located at 1884 Queen Street East, Toronto in the The Beach neighbourhood with a 91/100 walk score and a 75/100 transit score. Heartwood the Beach Condos is designed by Quadrangle Architects Ltd. and will feature interior design by Quadrangle Architects Ltd.. Development is scheduled to be completed in 2021. The project is 6 storeys tall (20.0m, 65.6ft) and has a total of 43 suites ranging from 545 sq.ft to 1620 sq.ft. Heartwood the Beach Condos is the #120 tallest condominium in Toronto and the #8 tallest condominium in The Beach.
Neighbourhoods
Sales Status
View on MapAbout The Beach
Discover The Beaches, Toronto: A Vibrant Waterfront Community
The Beaches, often referred to simply as “The Beach,” is one of Toronto’s most beloved neighborhoods. Nestled along the shores of Lake Ontario, this area is renowned for its charming, laid-back atmosphere, stunning waterfront views, and vibrant community life. Here’s an in-depth look at what makes The Beaches such a desirable place to live.
Why People Love The Beaches
The Beaches neighborhood is celebrated for its unique blend of natural beauty, recreational opportunities, and vibrant community. Key highlights include:
•Beautiful Beaches: As the name suggests, The Beaches is home to some of Toronto’s most beautiful beaches. Woodbine Beach, Kew-Balmy Beach, and Ashbridges Bay Park offer sandy shores, picnic areas, and swimming spots that attract both locals and tourists.
•Scenic Boardwalk: The 3 km-long boardwalk along the waterfront is perfect for walking, jogging, or simply enjoying the view. It’s a popular spot for families, fitness enthusiasts, and anyone looking to unwind by the lake.
•Recreational Activities: The neighborhood boasts a plethora of recreational facilities including tennis courts, volleyball courts, and playgrounds. The Martin Goodman Trail offers excellent biking and rollerblading opportunities along the waterfront.
•Community Events: The Beaches hosts numerous events throughout the year, including the Beaches International Jazz Festival, which draws thousands of visitors each summer. Other popular events include the Beaches Easter Parade and the Winter Stations art installations.
Local Amenities
The Beaches offers a wide range of amenities that enhance the quality of life for its residents:
•Shopping and Dining: Queen Street East is the main commercial artery of The Beaches, lined with boutique shops, cafes, and restaurants. Popular dining spots include The Beacher Café, The Green Eggplant, and the cozy Ed’s Real Scoop for ice cream lovers.
•Schools and Education: The area is served by several reputable schools such as Kew Beach Junior Public School and Glen Ames Senior Public School, making it an attractive location for families.
•Public Transportation: The Beaches is well-connected to the rest of Toronto via the Queen Street streetcar, providing easy access to downtown and other parts of the city.
Real Estate in The Beaches
The real estate market in The Beaches is highly desirable, characterized by a mix of charming historic homes and modern condominiums:
•Average Home Prices: The average home price in The Beaches is approximately $1.3 million, reflecting its status as a premium neighborhood. This is higher than the Toronto average, which is around $1.2 million .
•Notable Condominium Buildings: Several notable condo developments in The Beaches include the Lakehouse Beach Residences and The Southwood Condos, which offer modern living spaces with amenities such as rooftop terraces, fitness centers, and panoramic lake views.
•Market Trends: The Beaches’ real estate market remains strong, driven by its waterfront location, high-quality amenities, and community charm. Properties in this area often see quick turnover and sustained demand.
Economic Profile
•Average Income: The median household income in The Beaches is approximately $120,000, which is higher than the city of Toronto’s average of around $85,000. This higher income level contributes to the neighborhood’s affluent and vibrant character .
Key Takeaways
•Stunning Waterfront: The Beaches’ beautiful beaches, scenic boardwalk, and recreational facilities make it a paradise for outdoor enthusiasts.
•Vibrant Community: With numerous events, excellent dining, and shopping options, The Beaches offers a lively and welcoming community atmosphere.
•Desirable Real Estate: The neighborhood’s real estate market is robust, with high property values and consistent demand, making it a prime location for homeowners and investors alike.
The Beaches stands out as one of Toronto’s most picturesque and vibrant neighborhoods, offering a unique blend of natural beauty, recreational activities, and community spirit. Whether you’re looking for a family-friendly environment, a vibrant community, or a serene place to enjoy waterfront living, The Beaches has it all.
Development team
- Developer
- Architect
- Interior Designer
- Sales Company
Key Information
1620 sq.ft
(5% + 5%)
$5,000.00 On Signing
Balance to 5% - 10 days
5% - Occupancy
Inspired by the beauty and strength of wood, Heartwood is a six-storey structure with a solid CLT wood framework at its core, with the strength of steel. Using a technology called Cross Laminated Timber (CLT) that’s been used in Europe for years, this building is as durable as one built of concrete and steel – without the huge carbon footprint that comes with those materials. It’s unique, beautiful and remarkably sustainable.
Heartwood is an intimate condominium with spacious, thoughtfully planned suites. Only 37 residences; 8 per floor, with 5 unique penthouses.
Kitchens that really cook with gas. Spaces that change with your needs.
Tons of storage. Plenty of outdoor space. Flooring that fits and works inside and out. Exposed CLT wood ceilings and columns. Heartwood - from nature to innovation.
- Large terraces
• Approximately 9ft. ceilings (excluding drop ceiling and bulkhead areas)
• Choice of plank laminate flooring, colour from builders samples in entry corridor, living/dining areas, bedrooms, kitchens and den/libraries
• 6” baseboard with complimentary wood door casings
• Solid core suite entry door with deadbolt lock and security viewer
• Swing doors and/or sliding panel doors, as per plan
• Wire shelving in closets
• Flat off-white paint throughout suite, with the exception of satin paint in laundry and bathrooms
• Energy efficient lighting
• Smooth ceilings throughout suites
TERRACE/BALCONY
• Balconies and/or terraces with glass sliding and/or swing patio doors for access, as per plan
• One exterior gas bib connection (terrace only)
• One exterior water bib connection (terrace only)
• One exterior light fixture and electrical outlet (terrace only)
• Framed glass railing with aluminum balcony rail guard
KITCHENS
• Designer appointed cabinetry from builders samples
• Soft close cabinetry
• Under cabinet lighting
• Undermount stainless steel sink, with single-lever retractable faucet
• Full height Caesarstone backsplash
• Upgraded quartz countertop
APPLIANCE PACKAGE
• 30” bottom mount fridge/freezer with integrated panel
• 24” dishwasher with integrated panel
• 30” stainless steel built-in convection oven
• 30” stainless steel gas cooktop
• 30” built-in hood fan
• Full size Stacked washer and dryer
• Dryer vented to the exterior
LAUNDRY / STORAGE ROOMS
• Laundry area floor finished in porcelain tile
• Full size Stacked washer-drye
BATHROOMS
• Designer appointed soft close cabinetry with choice from design palettes from builders samples
• Upgraded Quartz vanity countertops with undermount sink in master ensuite
• Designer series faucets
• Vanity mirror
• Contemporary water-efficient toilet
• Frameless glass shower in master ensuite, with full height porcelain tile surround, as per plan
• White acrylic rectangular design soaker tub in guest bath, as per plan
• 12” x 24” porcelain tile floor in master ensuite and guest bath
• Pressure balanced valves on all showers
• Privacy lock on all bathroom doors
• Bathroom exhaust ERV/fan vented to exterior
MECHANICAL + ELECTRICAL SYSTEMS
• 4-Pipe Fan Coil unit that offers independent suite control over heating and cooling year-round
• Individual suite meters for heating and cooling, hydro and hot water
• Pre-wired telephone and cable outlets in living room, den/library and bedrooms, with data port, as per plan
• Switch controlled receptacle in living area
• Light fixture(s) provided in foyer, track lighting in kitchen, and rough-in for overhead light fixture in dining room, unless otherwise shown in plan
• Built-in smoke and carbon monoxide detector
• In-suite sprinkler system
Note: Bird-friendly glass will be installed as per City of Toronto requirements
and regulations.
Please see provisions in Schedule “A” relating to the Purchaser’s rights to
select finishes and Vendor’s rights to install substitute materials and finishes.
The Vendor reserves the right to substitute any materials used in construction
of the Unit provided that such substitute materials are of equal or better
quality than those represented to the Purchaser. The Vendor further reserves
the right to make minor changes or modifications in the plans and specifications at its discretion. The determination of whether or not same are minor shall be made by the Vendor’s Architect.
Vendor is not responsible for shade differences occurring from different dye
lots or for variations including in colour, shade, texture and veining in
materials including with respect to tile, carpets, hardwood or laminate flooring,
cabinetry, natural or manufactured stone, bricks, trim and doors. Samples
viewed when choices are made from Vendor’s samples are only a general
indication of material selected. Details of windows and doors on all elevations
and location of exterior lights may not be exactly as shown on renderings.
Finished floor height and built-in noise attenuation measures may cause
ceiling heights to vary in some areas. Drop ceilings and bulkheads will occur
to accommodate HVAC and structural requirements.
March 17, 2021
Additional Information
43 Suites
| Suite Name | Suite Type | Size | View | Floor Range | Price |
|---|
All prices, availability, figures and materials are preliminary and are subject to change without notice. E&OE 2025
Floor Premiums apply, please speak to sales representative for further information.
- Launch Price/ft
- *****
- Current Price/ft
- $1,064 /ft
- Change from Launch
- *****


