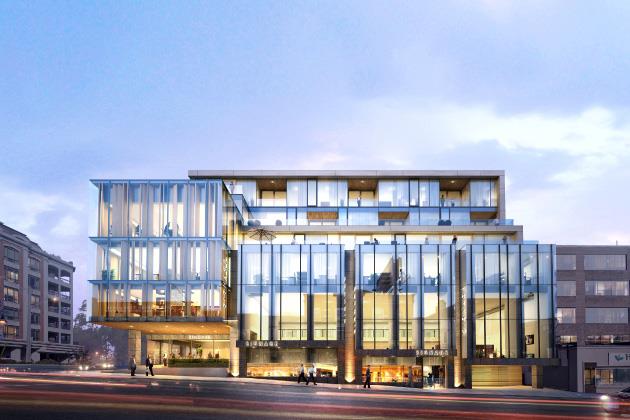Hill and Dale Residences Condos
Sold Out Apr 2025
Floor Plans & Pricing delivered to Your Inbox
Hill and Dale Residences Condos Price History

Floor Plans for Hill and Dale Residences Condos are coming soon.
Follow the project to get notified when floor plans & prices become available
Hill and Dale Residences Condos is a new condominium development by Clifton Blake & Old Stonehenge that is now complete located at 1027 Yonge Street, Toronto in the Rosedale neighbourhood with a 95/100 walk score and a 92/100 transit score. Hill and Dale Residences Condos is designed by Studio JCI & RAW Design and will feature interior design by Chapi Chapo Design. Development is scheduled to be completed in 2019. The project is 6 storeys tall and has a total of 17 suites ranging from 973 sq.ft to 1,526 sq.ft. Hill and Dale Residences Condos is the #307 tallest condominium in Toronto and the #3 tallest condominium in Rosedale.
Neighbourhoods
Sales Status
View on MapDevelopment team
- Developer
- Architect
- Interior Designer
- Sales Company
Key Information
Hill & Dale Residences is a Modern residential condominium where Summerhill meets Rosedale.
This private condominium is located at Yonge & Roxborough and will stand 6 stories and house just 17 suites.
Located on the top three floors of the building, each residence has been custom-crafted to provide exceptional living space – including oversized kitchens with premium appliances, generous living rooms and dining rooms for family entertaining, sumptuous master suites with large walk-in closets and luxurious ensuite baths. Each home also connects to abundant balcony and terrace space, providing wide vistas over Rosedale to the east, Summerhill to the west and the city’s dramatic skyline beyond. Fabulous living space, both inside and out.
Inspired by the neighbourhood, the residences at Hill and Dale are generous in scale and style. Spacious 1 bedroom and den, 2 bedroom and den and 3 bedroom suites are available.
Additional Information
17 Suites

Floor Plans for Hill and Dale Residences Condos are coming soon.
Follow the project to get notified when floor plans & prices become available
- Launch Price/ft
- *****
- Current Price/ft
- $0 /ft
- Change from Launch
- *****







