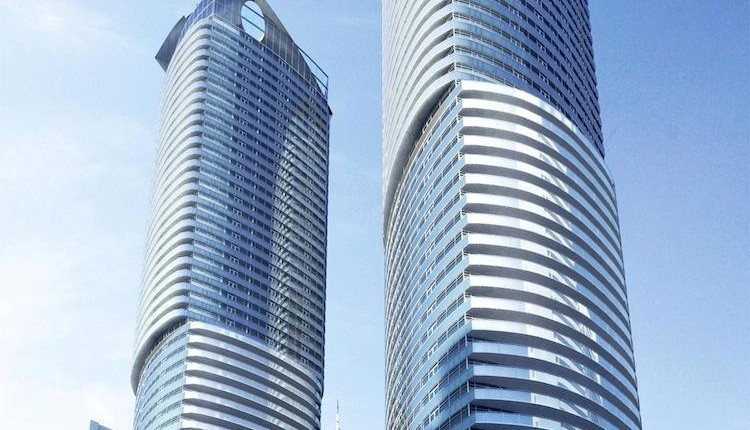Ice Condominiums
Sold Out Mar 2025
Floor Plans & Pricing delivered to Your Inbox
Ice Condominiums Price History

Floor Plans for Ice Condominiums are coming soon.
Follow the project to get notified when floor plans & prices become available
Ice Condominiums is a new condominium development by Lanterra Developments that is now complete located at 12 York Street, Toronto in the Financial District neighbourhood with a 95/100 walk score and a 100/100 transit score. Development is scheduled to be completed in 2014. The project is 67 storeys tall (234.4m, 769.0ft) and has a total of 696 suites. Ice Condominiums is the #1779 tallest condominium in Toronto and the #17 tallest condominium in Financial District.
Neighbourhoods
Sales Status
View on MapDevelopment team
- Developer
- Sales Company
About Lanterra Developments
Lanterra Developments: Shaping Toronto's Skyline with Visionary Architecture and Design
Lanterra Developments, a prominent name in the Toronto real estate scene, has been transforming the city's skyline since its inception in 1999. Formed by the visionary duo, Mark Mandelbaum and Barry Fenton, Lanterra Developments is known for its commitment to creating landmark condominium communities characterized by outstanding location, iconic architecture, and superb amenities. Here's a comprehensive overview of Lanterra Developments, highlighting the key facets of the company, its landmark developments, and the distinct attributes that set it apart in the industry.Lanterra Developments at a Glance
- Foundation and Legacy: Lanterra Developments was established in 1999 by Mark Mandelbaum and Barry Fenton, both bringing a rich background in law and real estate to the table. Their combined vision and expertise have propelled Lanterra to the forefront of the Toronto real estate market.
- Scope of Operations: Lanterra Developments has been crafting iconic communities for over two decades, building approximately 15,000 condo units across the Greater Toronto Area.
- Core Values: The company operates on the principles of innovation, teamwork, integrity, respect, creativity, and responsibility, values that are evident in every project they undertake.
Key Highlights of Lanterra Developments' Projects
- Innovative Approach: Lanterra Developments has been instrumental in anticipating and responding to the dramatic shift in Toronto’s housing needs. Their focus on master-planned communities, stunning design, and sustainable technologies is guiding Toronto towards becoming a global urban hub.
- Notable Projects: Lanterra's portfolio boasts several high-profile developments, including Maple Leaf Square, ICE Condominiums at York Centre, WaterPark City, The Britt, and TeaHouse Condominiums. Each project is a testament to the company's commitment to quality, luxury, and innovation.
- Ongoing Projects: Lanterra continues to shape Toronto's skyline with projects like Artists’ Alley, Rodeo Drive Condominiums, and Notting Hill Condominiums. These developments are not just about providing residential spaces but about creating vibrant, inclusive communities.
Lanterra's Commitment to Design and Sustainability
- Design Excellence: Lanterra Developments places a strong emphasis on the architecture and design of its projects, ensuring that each development is not only aesthetically pleasing but also functional and sustainable.
- Sustainable Practices: The company is dedicated to incorporating sustainable technologies and environmentally sound principles in its buildings, aligning with the global movement towards green and sustainable living.
Customer Reviews and Testimonials
Lanterra Developments' dedication to innovation, quality, and customer satisfaction is consistently reflected in the positive feedback from residents and industry professionals. The company's focus on creating not just homes but comprehensive lifestyle environments resonates deeply with those who choose Lanterra Developments as their homebuilder.Key Information
ICE Condos is a major new development, located across the road from Maple Leaf Square (also by Lanterra) and ACC. It's location, with direct access to the PATH system, proximity to Union Station and underground access to the Longos at Maple Leaf Square make it a very intriguing project. Add the impressive architecture and sheer size of the development (55 Storeys for Phase I and 65 Storeys for Phase II) and you can start to see why this project drew a lot of early praise.
Lanterra have teamed up with commercial and retail developer/powerhouse Cadillac Fairview (also involved in the Ritz Carlton project, and own a number of shopping malls such as Sherway Gardens, Eaton Centre among others) to work on the project and re-development of York Centre Community, which will include new office and retail space surrounding the development.
- Yoga & Pilates Studio
- Sauna
- Jacuzzi
- Concierge
- Party Room
- Massage Room
- Exercise Room
- Steam Room
- Spa
- Pool
- Business Centre
- Terrace
Additional Information
696 Suites

Floor Plans for Ice Condominiums are coming soon.
Follow the project to get notified when floor plans & prices become available
- Launch Price/ft
- *****
- Current Price/ft
- $0 /ft
- Change from Launch
- *****





