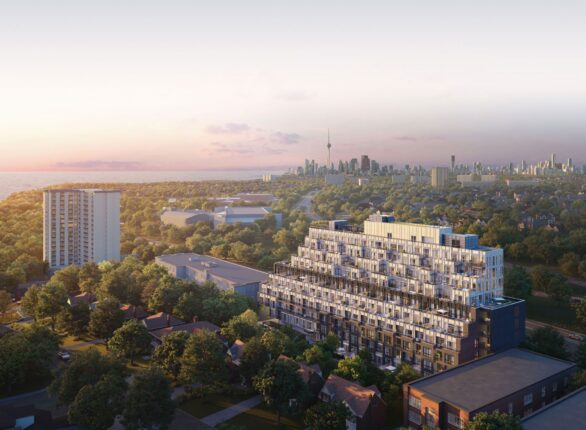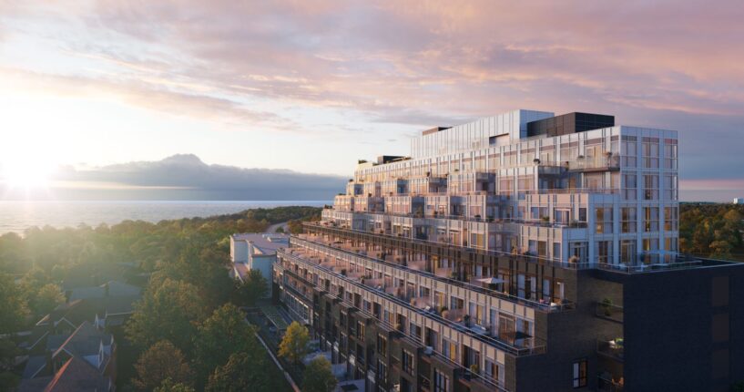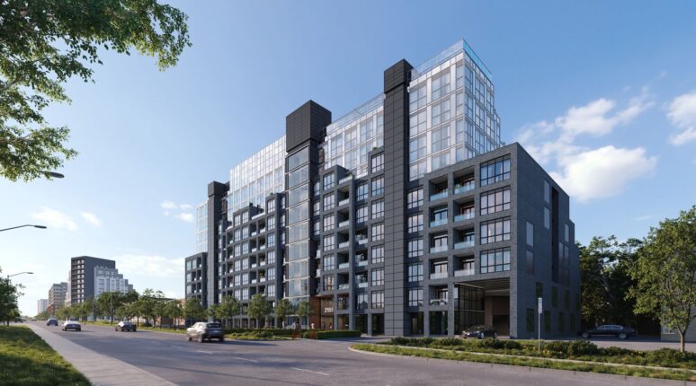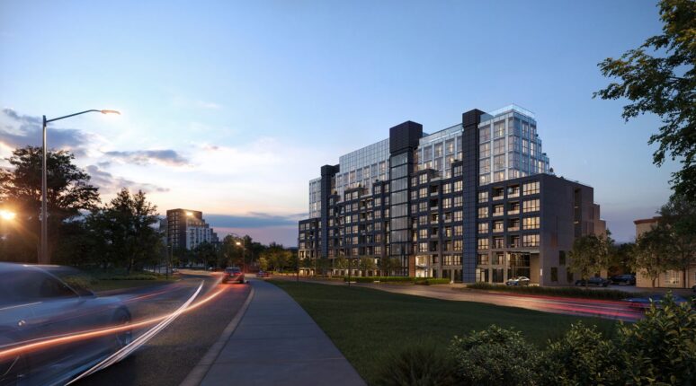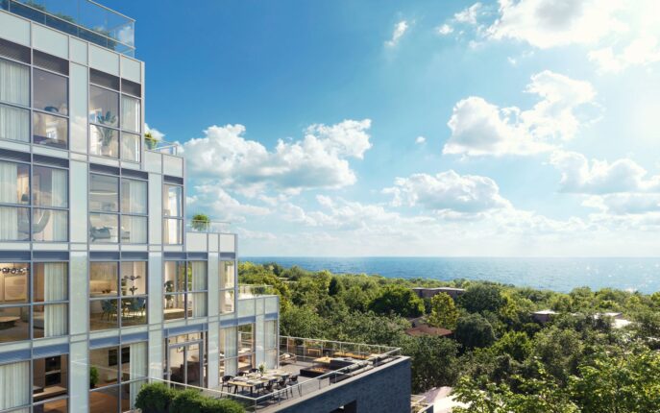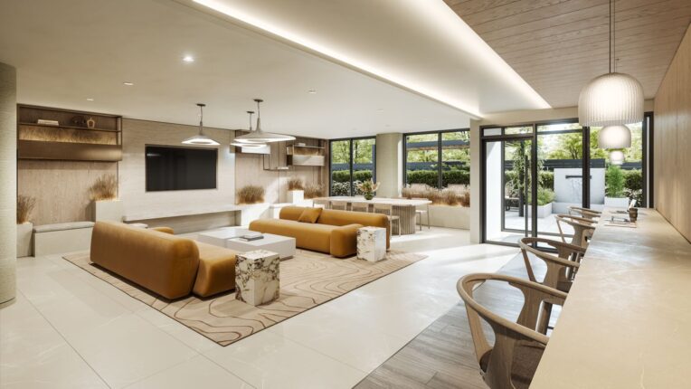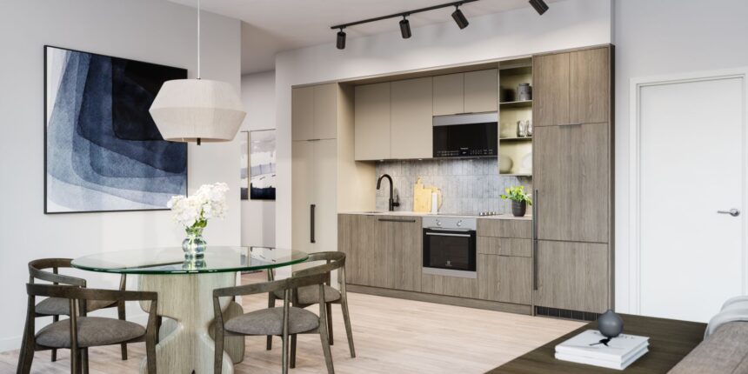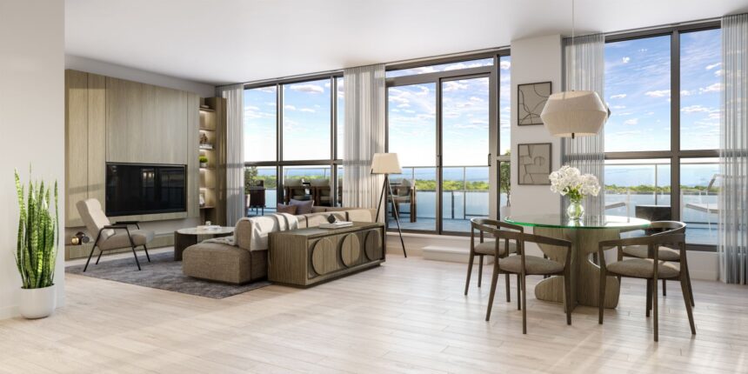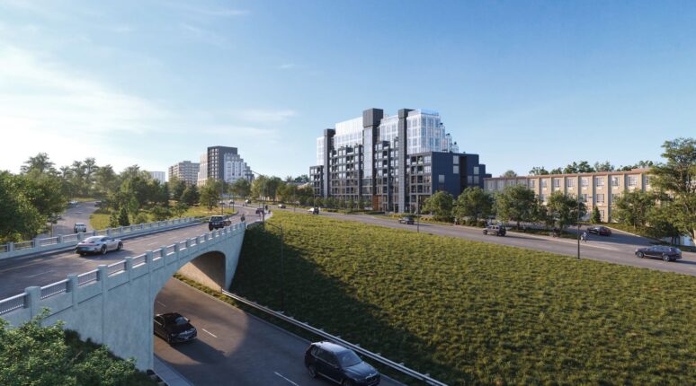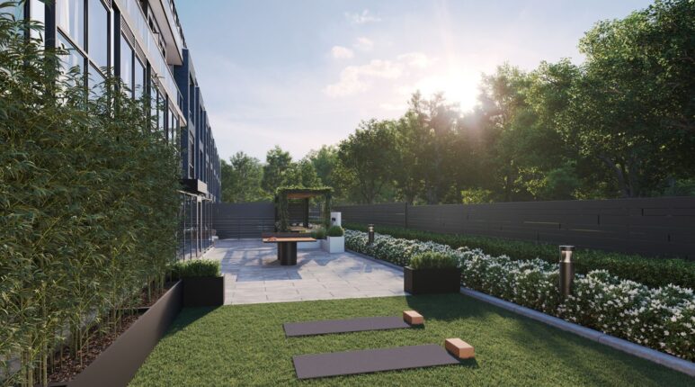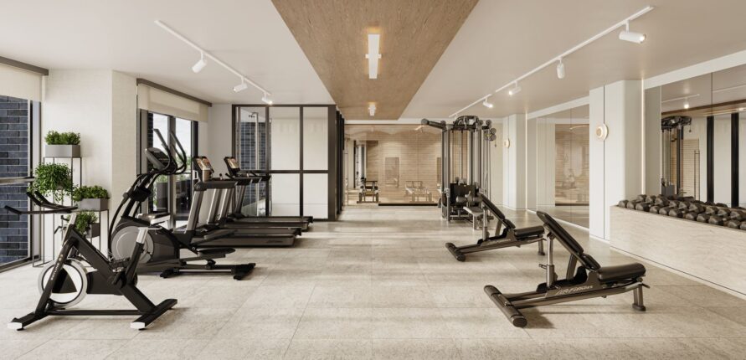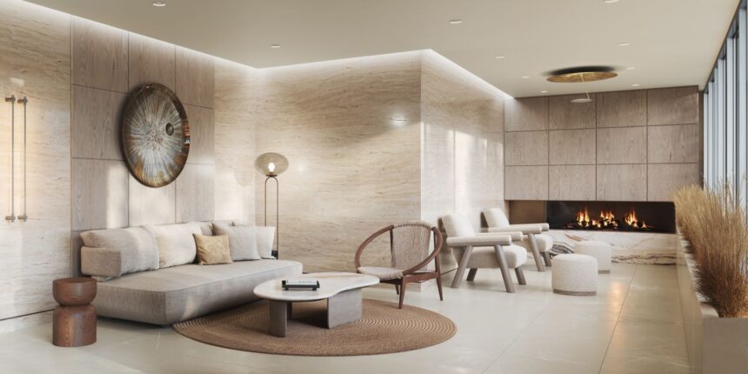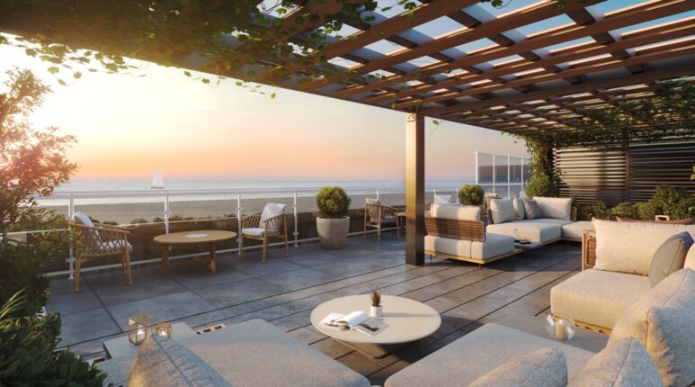Kingside Residences
For Sale From: $511,990
Floor Plans & Pricing delivered to Your Inbox
Kingside Residences Price History

Studio

1 Bed

1 Bed + Den


2 Bed



3 Bed

|
Bacchus
0 Bed
1 Bath
339 sq.ft
|

|
Last Recorded Price
*****
Sold Out
|

|
Bismarck
0 Bed
1 Bath
363 sq.ft
|

|
Last Recorded Price
*****
Sold Out
|

|
Cruiser
0 Bed
1 Bath
382 sq.ft
|

|
Last Recorded Price
*****
Sold Out
|

|
Celeste
0 Bed
1 Bath
385 sq.ft
|

|
$1,330/ft $511,990
1330 |

|
Shock Wave
0 Bed
1 Bath
388 sq.ft
|

|
Last Recorded Price
*****
Sold Out
|

|
Pinta
0 Bed
1 Bath
392 sq.ft
|

|
Last Recorded Price
*****
Sold Out
|

|
Orion
1 Bed
1 Bath
420 sq.ft
|

|
Last Recorded Price
*****
Sold Out
|

|
Mary
0 Bed
1 Bath
421 sq.ft
|

|
$1,247/ft $524,990
1247 |

|
Santa Maria
1 Bed
1 Bath
452 sq.ft
|

|
No Price Recorded
Sold Out
|

|
Riptide
1 Bed
1 Bath
454 sq.ft
|

|
Last Recorded Price
*****
Sold Out
|

|
Britannia
1 Bed
1 Bath
463 sq.ft
|

|
Last Recorded Price
*****
Sold Out
|

|
Doria
1 Bed
1 Bath
477 sq.ft
|

|
Last Recorded Price
*****
Sold Out
|

|
Nautilus
1 Bed
1 Bath
528 sq.ft
|

|
Last Recorded Price
*****
Sold Out
|

|
Hunley
1.5 Bed
1 Bath
545 sq.ft
|

|
Last Recorded Price
*****
Sold Out
|

|
Arizona
1.5 Bed
1 Bath
552 sq.ft
|

|
Last Recorded Price
*****
Sold Out
|

|
Albatross
1.5 Bed
1 Bath
578 sq.ft
|

|
Last Recorded Price
*****
Sold Out
|

|
Fitzgerald
1.5 Bed
2 Bath
594 sq.ft
|

|
Last Recorded Price
*****
Sold Out
|

|
Gail
1.5 Bed
2 Bath
627 sq.ft
|

|
Last Recorded Price
*****
Sold Out
|

|
Beagle
2 Bed
2 Bath
642 sq.ft
|

|
Last Recorded Price
*****
Sold Out
|

|
Minnow
1.5 Bed
2 Bath
645 sq.ft
|

|
$1,225/ft $789,990
1225 |

|
Noah
1 Bed
1 Bath
661 sq.ft
|

|
$1,263/ft $834,990
1263 |

|
Essex
1.5 Bed
2 Bath
661 sq.ft
|

|
$1,307/ft $863,990
1307 |

|
Odyssey
2 Bed
2 Bath
684 sq.ft
|

|
Last Recorded Price
*****
Sold Out
|

|
Gale
2.5 Bed
2 Bath
699 sq.ft
|

|
$1,245/ft $869,990
1245 |

|
Bush
2 Bed
2 Bath
719 sq.ft
|

|
$1,224/ft $879,990
1224 |

|
Monitor
2 Bed
2 Bath
728 sq.ft
|

|
$1,216/ft $884,990
1216 |

|
Bounty
2 Bed
2 Bath
732 sq.ft
|

|
$1,229/ft $899,990
1229 |

|
Gifford
2 Bed
2 Bath
751 sq.ft
|

|
$1,132/ft $849,990
1132 |

|
Baychimo
2 Bed
2 Bath
754 sq.ft
|

|
Last Recorded Price
*****
Sold Out
|

|
Siren
2 Bed
2 Bath
767 sq.ft
|

|
$1,271/ft $974,990
1271 |

|
Demeter
2.5 Bed
2 Bath
769 sq.ft
|

|
$1,177/ft $904,990
1177 |

|
Cornelia
2.5 Bed
2 Bath
778 sq.ft
|

|
Last Recorded Price
*****
Sold Out
|

|
Aurora
2.5 Bed
2 Bath
780 sq.ft
|

|
Last Recorded Price
*****
Sold Out
|

|
Merrimack
2 Bed
2 Bath
786 sq.ft
|

|
Last Recorded Price
*****
Sold Out
|

|
Lusitania
2 Bed
2 Bath
793 sq.ft
|

|
Last Recorded Price
*****
Sold Out
|

|
Lochness
2.5 Bed
2 Bath
799 sq.ft
|

|
$1,242/ft $991,990
1242 |

|
Mayflower
2 Bed
2 Bath
800 sq.ft
|

|
Last Recorded Price
*****
Sold Out
|

|
Gally
2.5 Bed
2 Bath
801 sq.ft
|

|
$1,111/ft $889,990
1111 |

|
Nina
2 Bed
2 Bath
804 sq.ft
|

|
Last Recorded Price
*****
Sold Out
|

|
Nessie
2.5 Bed
2 Bath
846 sq.ft
|

|
$1,200/ft $1,014,990
1200 |

|
Contessa
3 Bed
2 Bath
847 sq.ft
|

|
Last Recorded Price
*****
Sold Out
|

|
Jolly Roger
2 Bed
2 Bath
855 sq.ft
|

|
Last Recorded Price
*****
Sold Out
|

|
Old Buoy
2.5 Bed
2 Bath
861 sq.ft
|

|
Last Recorded Price
*****
Sold Out
|

|
Wanderlust
2 Bed
2 Bath
887 sq.ft
|

|
Last Recorded Price
*****
Sold Out
|

|
Cloud Nine
2.5 Bed
2 Bath
928 sq.ft
|

|
Last Recorded Price
*****
Sold Out
|

|
Black Pearl
2.5 Bed
2 Bath
934 sq.ft
|

|
Last Recorded Price
*****
Sold Out
|

|
Avalon
3 Bed
2 Bath
938 sq.ft
|

|
$1,205/ft $1,129,990
1205 |

|
All Aboard
3 Bed
2 Bath
974 sq.ft
|

|
$1,206/ft $1,174,990
1206 |

|
Arabella
2.5 Bed
2 Bath
993 sq.ft
|

|
Last Recorded Price
*****
Sold Out
|

|
Pearl
3 Bed
2 Bath
997 sq.ft
|

|
Last Recorded Price
*****
Sold Out
|

|
Serendipity
2.5 Bed
2 Bath
1000 sq.ft
|

|
Last Recorded Price
*****
Sold Out
|

|
Dreamboat
3 Bed
2 Bath
1034 sq.ft
|

|
Last Recorded Price
*****
Sold Out
|
All prices, availability, figures and materials are preliminary and are subject to change without notice. E&OE 2025
Floor Premiums apply, please speak to sales representative for further information.
Kingside Residences is a new condominium development by Altree Developments currently in pre-construction located at 2151 Kingston Road, Toronto in the Birchcliffe-Cliffside neighbourhood with a 69/100 walk score and a 52/100 transit score. Kingside Residences is designed by Kohn Partnership Architects Inc. and will feature interior design by U31. Development is scheduled to be completed in 2026. The project is 10 storeys tall and has a total of 156 suites ranging from 339 sq.ft to 1034 sq.ft. Kingside Residences is the #470 tallest condominium in Toronto and the #12 tallest condominium in Birchcliffe-Cliffside. Suites are priced from $511,990 to $1,174,990.
Neighbourhoods
Sales Status
View on MapDevelopment team
- Developer
- Architect
- Interior Designer
- Sales Company
Key Information
Townhouse (Ground Floor of Condo)
1034 sq.ft
(17.5% + 2.5%)
$10,000.00 On Signing
Balance to 5% - 30 days
2.5% - 180 days
2.5% - 365 days
2.5% - 540 days
5% - 720 days
2.5% - Occupancy
Scenic Location: Situated in Cliffside Village, overlooking the Scarborough Bluffs and connected to the water via a trail. It offers a serene oasis with breathtaking lake views, combining urban conveniences and natural beauty.
Modern Design: The 10-storey boutique building is designed by Kohn Architects, featuring a blend of modern design with natural beauty. Key elements include a dark and light-toned exterior complementing the cliff escarpment and a glass elevator offering panoramic views.
Holistic Living: The development focuses on harmony and wellness, with amenities like a relaxation lounge, coworking space, fitness centre, and a rooftop terrace offering stunning lake views.
Developer: Altree Developments
Led by Zev Mandelbaum: A third-generation developer, known for creating dynamic residences and enhancing neighborhoods.
Projects: Altree has developed thousands of units across the Greater Toronto Area (GTA), focusing on integrity and iconic projects.
Location: Cliffside Village, Toronto
Nearby Amenities:
Scarborough Bluffs and Marina: Offers beaches, boating, and restaurants.
Rosetta McClain Gardens: A beautiful park for outdoor activities.
Cliffside Village shopping district: Features a variety of shops, eateries, and bars.
Multiple parks and recreation areas: Including Bluffers’ Park and Scarborough Heights Park.
In summary, Kingside Residences offer a unique blend of urban and natural living in a beautifully designed modern building, developed by Altree Developments. The location in Cliffside Village boasts easy access to natural attractions, shopping, and dining, making it an attractive choice for those seeking a balanced lifestyle.
- Coworking Space
- Parking Available
- Bike Parking
- Meeting Areas
- Relaxation Lounge
- Outdoor Workout Area
- Outdoor Dining with BBQ
- Outdoor Lounge Seating
- EV Chargers
- Pet Spa
- Lobby Lounge
- Yoga and Pilates Room
- Outdoor Games Area
- Party Room
- Parcel Room
- Mail Room
- Lockers Available
- Outdoor Sun Loungers
- Virtual Concierge
- Rooftop Terrace
- Water Feature
- Fitness Centre
• Contemporary boutique architectural design;
• Balconies, private patios, terraces, porches/ patios, and Juliet Balconies with glass railing systems*;
• Virtual concierge service**;
• Ground Floor indoor amenity space includes lobby lounge, co-working space with meeting areas, and pet wash**;
• Ground Floor outdoor amenity space includes outdoor workout area, games area, and lounge seating**;
• Rooftop outdoor amenity space includes outdoor BBQ(s) space with dining area, and outdoor sun loungers**,
• Underground garage (with EV chargers/roughin for EV chargers) well lit for added safety and security***;
• Key FOB controlled access system at entry points and garage;
• Mailroom conveniently located beside front lobby;
• Oversized parcel room conveniently located beside front lobby;
• Scenic glass elevator to give you views of the city.
RESIDENCE FEATURES
• Expansive ceiling heights of approximately 8’-6” or 9’-0” with smooth finish throughout*‡;
• Designer laminate flooring throughout foyer, hallways, den, bedroom(s), living room/dining room, and kitchen*†;
• Suites with separate laundry room to be completed with tile flooring*†;
• Contemporary 4” baseboards with complimentary 2” door casings*†;
• Custom designed solid core suite entry door with security view hole and suite entry door surround*†;
• Sliding door(s) and/or swing door(s) throughout for interior*†;
• Modern matte black finish hardware on swing door(s)*†;
• Convenient closet shelf and/or rod in all closets*†;
• Off-white paint finish for walls throughout. Flat off-white paint finish for ceilings throughout*†;
• Balconies, terraces, Juliet balconies and patios/porches with sliding doors and/or swing doors*†;
• Ceiling glazing/window systems in accordance with building elevations*‡.
GOURMET KITCHENS
• Contemporary kitchen cabinetry custom designed by U31*†‡;
• Composite quartz slab countertops*†;
• Single basin under mount stainless steel sink, with single-lever faucet in black matte finish*†.
BATHROOMS
• Elegant vanity with quartz countertop and under mount sink*†‡;
• Single lever faucet with black matte finish and undermount sink*†;
• Framed mirror with black edging and wall light*†‡;
• Full height wall tile surrounding tub and in separate shower stall*†‡;
• Faucet with black matte finish and showerhead in tub or in separate shower*†‡;
• Framed clear glass shower glazing and a recessed ceiling, moisture resistant shower light in separate shower stall*†;
• Plumbing fixture(s) in white*†;
• Designer porcelain floor tile in bathroom(s)*†;
• Privacy lock on bathroom door(s)*†.
APPLIANCES
• Kitchen appliance package consists of a 24” refrigerator, 24” cooktop and wall oven, 24” panel ready dishwasher, and 24” OTR microwave*†;
• Stacked washer-dryer directly vented to the exterior*†.
MECHANICAL/ELECTRICAL FEATURES
• Individually controlled seasonal central air conditioning and heating system;
• Individual suite electricity meter(s) and water meter(s)*;
• Switch controlled receptacles in bedroom(s), living and dining area, with ceiling mounted light fixture(s) or capped ceiling outlet in den, and entry corridor*†;
• Contemporary track lighting fixture in kitchen*†;
• In-suite smoke detector*;
• In-suite water sprinkler system*;
• Exhaust vent to exterior through ERV (Energy Recovery Ventilation) unit*.
Additional Information
156 Suites
| Suite Name | Suite Type | Size | View | Floor Range | Price |
|---|
All prices, availability, figures and materials are preliminary and are subject to change without notice. E&OE 2025
Floor Premiums apply, please speak to sales representative for further information.
- Launch Price/ft
- *****
- Current Price/ft
- $1,225 /ft
- Change from Launch
- *****
- Studio Price
- $1,289/ft
- 1 Bed Price
- $1,263/ft
- 1 Bed + Den Price
- $1,266/ft
- 2 Bed Price
- $1,205/ft
- 3 Bed Price
- $1,206/ft
- Studio Change from Launch
- *****
- 1 Bed Change from Launch
- *****
- 1 Bed + Den Change from Launch
- *****
- 2 Bed Change from Launch
- *****
- 3 Bed Change from Launch
- *****


