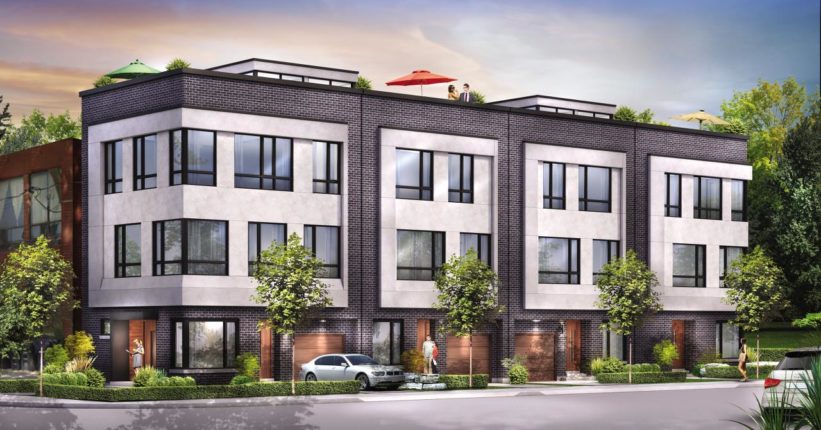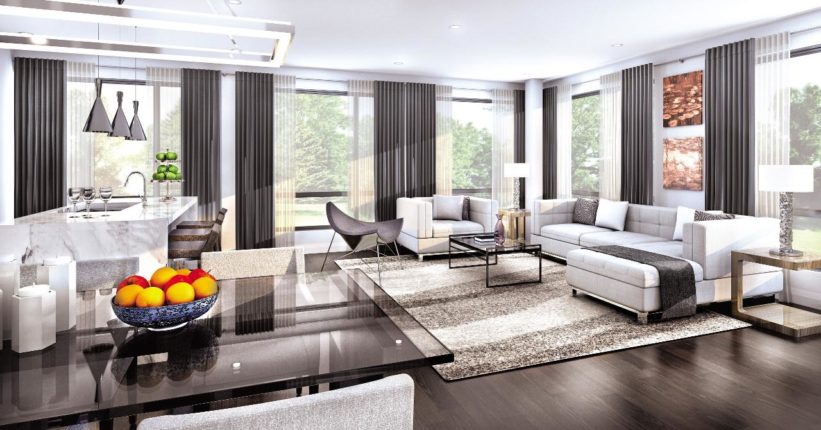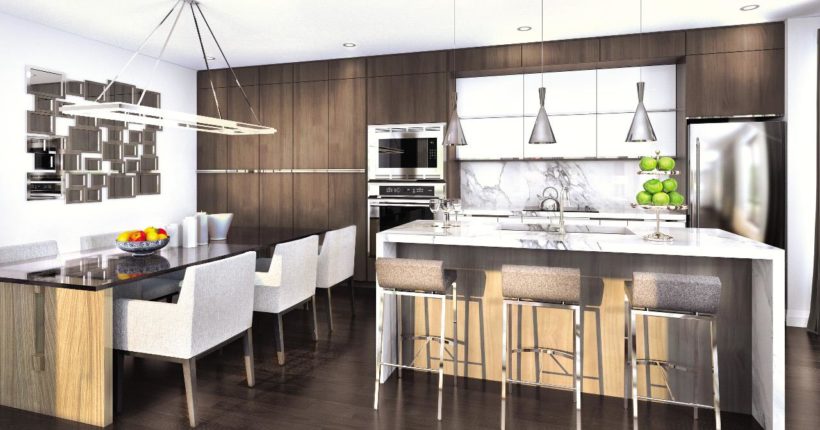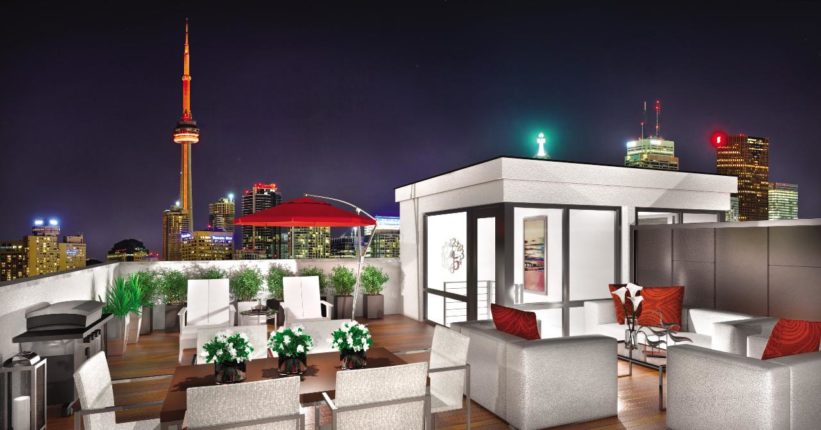Leslieville Four Towns
Sold Out Apr 2025
Floor Plans & Pricing delivered to Your Inbox
Leslieville Four Towns Price History

Floor Plans for Leslieville Four Towns are coming soon.
Follow the project to get notified when floor plans & prices become available
Leslieville Four Towns is a new condominium development by Nascent Developments that is now complete located at 33 Minto Street, Toronto in the Leslieville neighbourhood with a 82/100 walk score and a 86/100 transit score. Development is scheduled to be completed in 2018. The project has a total of 4 suites ranging from 1,685 sq.ft to 1,720 sq.ft.
Neighbourhoods
Sales Status
View on MapDevelopment team
- Developer
Key Information
Architecturally Controlled Clay Brick/Stucco exteriors WITH quality trim derails.
MAINTENANCE FREE Vinyl/Low E Argon WINDOWS throughout.
All exterior doors and windows to be fully caulked.
Electrical outlet in front.
Exterior hose bib in front.
Permeable Pavers Laneway, Driveway & Interlock Walkway.
Lot sodded and graded with pre-sited boulevard trees with Permeable Pavers driveway.
ROUGH-IN SECURITY SYSTEM
ROUGH-IN CENTRAL VAC SYSTEM OUTLETS - one per floor level.
Low voltage Ethernet and cable rough in.
100 AMP SERVICE with Circuit-breaker type panel.
SMOKE & CARBON MONOXIDE DETECTORS on each floor including Basement.
HIGH VELOCITY AIR HANDLER With dual zone control on main and upper level.
LIVING AREAS
9ft CEILINGS on Main Floor, 10ft on Second Floor and 9ft on third floor, Smooth ceilings throughout.
Skylights on third floor as per plan.
Oak Staircases.
Pre-Finished Hardwood throughout with Tongue & Groove Sub-flooring, nailed, screwed down, and joints sanded prior to finish flooring installation.
KITCHEN
Modern Kitchen Cabinets & Vanities from vendor's samples.
Stainless Steel Appliance Package.
Stone counters.
Central Island and Breakfast Bar with Stone Counters.
Pot lights.
STAINLESS STEEL DOUBLE COMPARTMENT Under mount SINK
Split electrical outlets at counter level for small appliances.
BATHROOMS
Stone counters as per Vendors's Samples.
12x24 Porcelain TILES as per plan.
BATHROOM ACCESSORIES includes towel rack, soap dish, and toilet tissue dispenser.
Pot lights and Vanity lights as per plan.
Ground fault interrupter protection on bathrooms.
Exhaust fans vented to exterior in all bathrooms.
LAUNDRY AREAS
Third Floor Washer+Dryer.
Heavy duty electrical outlet for dryer and electrical outlet for washer.
Porcelain Tiles as per plan.
Additional Information
4 Suites

Floor Plans for Leslieville Four Towns are coming soon.
Follow the project to get notified when floor plans & prices become available
- Launch Price/ft
- *****
- Current Price/ft
- $0 /ft
- Change from Launch
- *****








