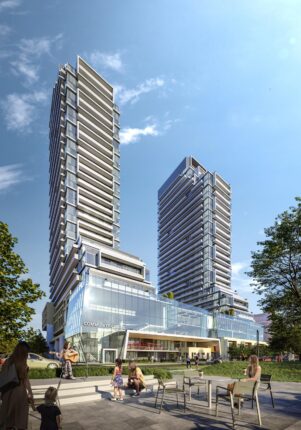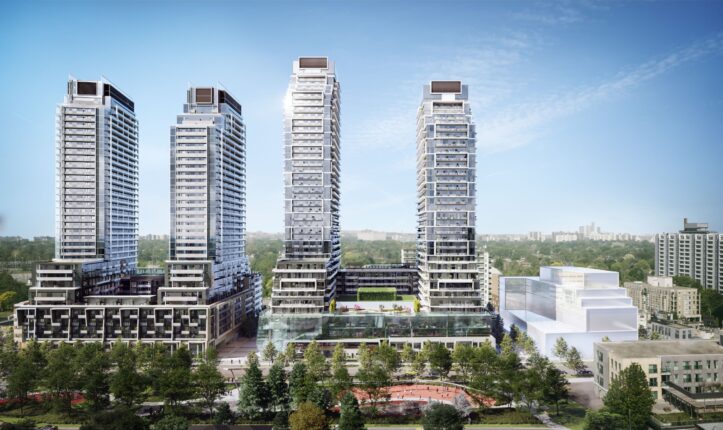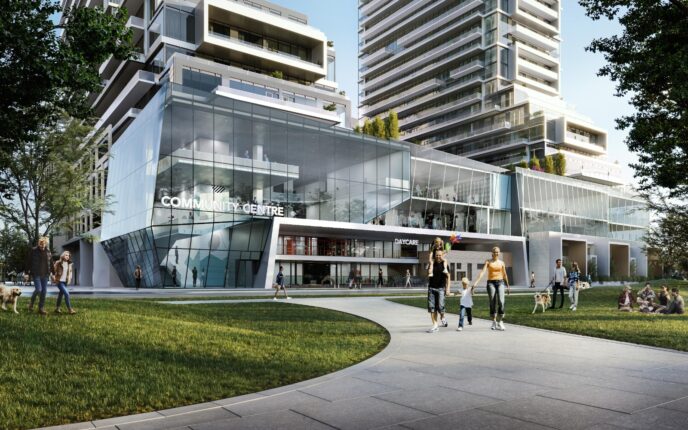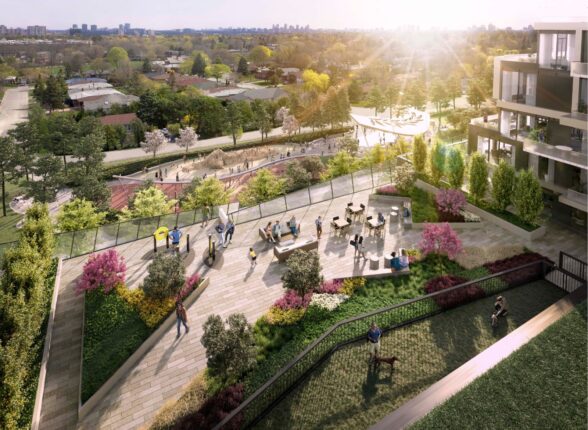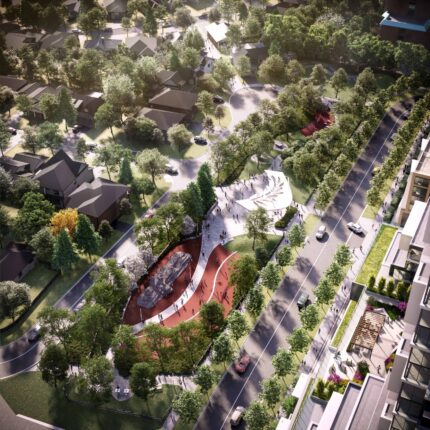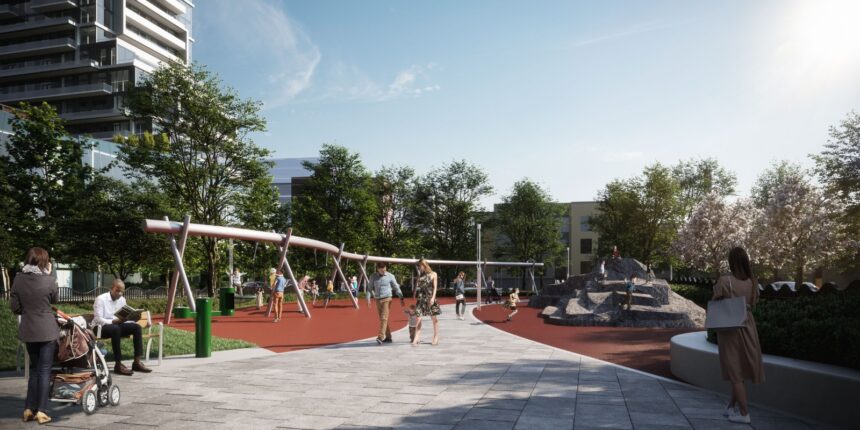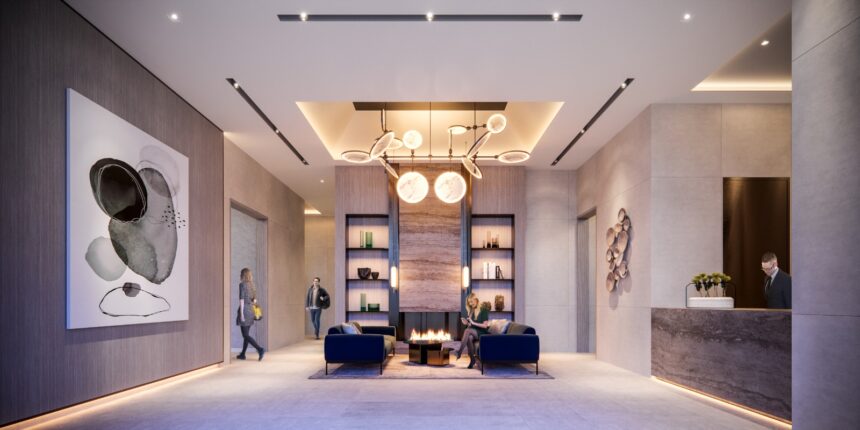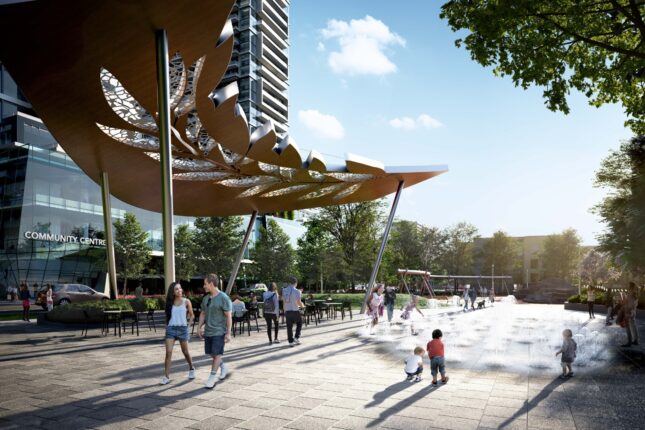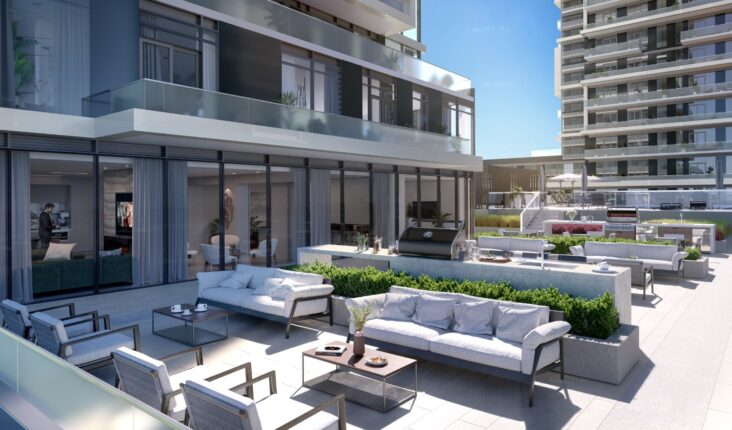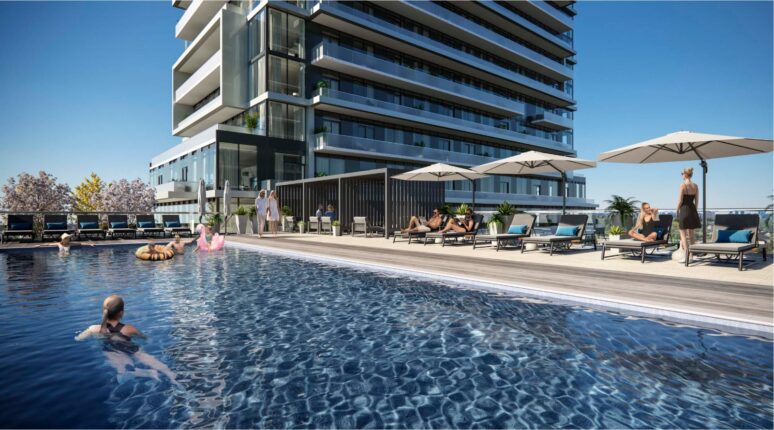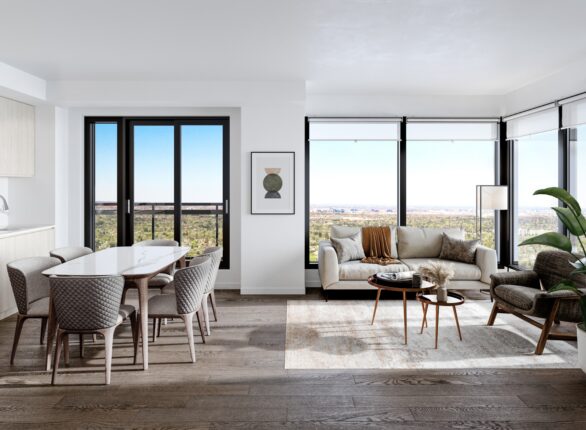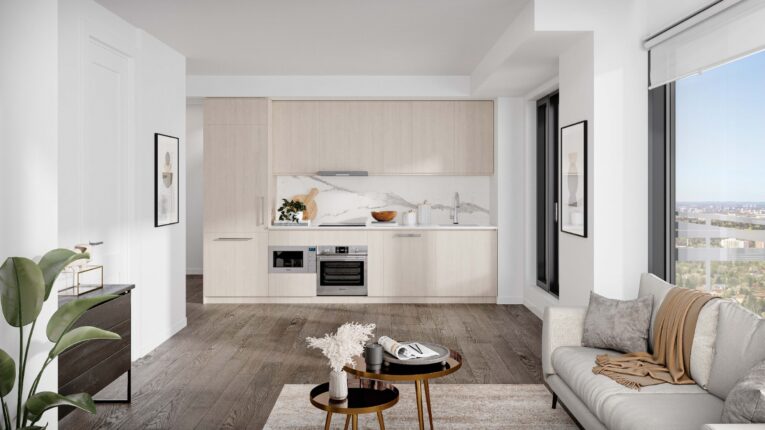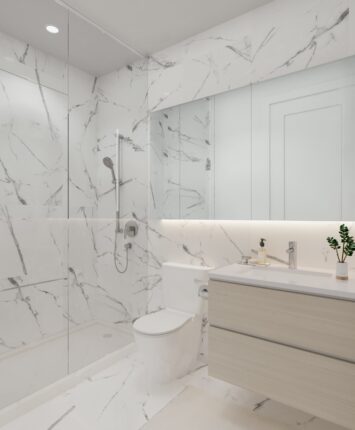M2M Squared Condos
For Sale From:
Floor Plans & Pricing delivered to Your Inbox
M2M Squared Condos Price History

Studio

1 Bed

1 Bed + Den


2 Bed



3 Bed

|
S2
0 Bed
1 Bath
443 sq.ft
|

|
No Price Recorded
Sold Out
|

|
S2-T
0 Bed
1 Bath
443 sq.ft
|

|
No Price Recorded
Sold Out
|

|
S3
0 Bed
1 Bath
453 sq.ft
|

|
No Price Recorded
Sold Out
|

|
S1
0 Bed
1 Bath
460 sq.ft
|

|
No Price Recorded
Sold Out
|

|
S1-T
0 Bed
1 Bath
460 sq.ft
|

|
No Price Recorded
Sold Out
|

|
A3
1 Bed
1 Bath
495 sq.ft
|

|
No Price Recorded
Sold Out
|

|
A3-T
1 Bed
1 Bath
495 sq.ft
|

|
No Price Recorded
Sold Out
|

|
A31
1 Bed
1 Bath
502 sq.ft
|

|
No Price Recorded
Sold Out
|

|
A10
1 Bed
1 Bath
504 sq.ft
|

|
No Price Recorded
Sold Out
|

|
AD42
1.5 Bed
1 Bath
504 sq.ft
|

|
No Price Recorded
Sold Out
|

|
A42
1 Bed
1 Bath
517 sq.ft
|

|
No Price Recorded
Sold Out
|

|
AD16
1.5 Bed
1 Bath
531 sq.ft
|

|
No Price Recorded
Sold Out
|

|
AD15
1.5 Bed
1 Bath
564 sq.ft
|

|
No Price Recorded
Sold Out
|

|
AD22
1.5 Bed
1 Bath
576 sq.ft
|

|
No Price Recorded
Sold Out
|

|
AD8
1.5 Bed
1 Bath
578 sq.ft
|

|
No Price Recorded
Sold Out
|

|
AD8-T
1.5 Bed
1 Bath
578 sq.ft
|

|
No Price Recorded
Sold Out
|

|
B7
2 Bed
1 Bath
607 sq.ft
|

|
No Price Recorded
Sold Out
|

|
AD11
1.5 Bed
1 Bath
611 sq.ft
|

|
No Price Recorded
Sold Out
|

|
AD24
1.5 Bed
1 Bath
614 sq.ft
|

|
No Price Recorded
Sold Out
|

|
AD10
1.5 Bed
1 Bath
622 sq.ft
|

|
No Price Recorded
Sold Out
|

|
AD10-T
1.5 Bed
1 Bath
622 sq.ft
|

|
No Price Recorded
Sold Out
|

|
AD12
1.5 Bed
1 Bath
628 sq.ft
|

|
No Price Recorded
Sold Out
|

|
B19
2 Bed
2 Bath
628 sq.ft
|

|
Last Recorded Price
*****
Sold Out
|

|
B2
2 Bed
2 Bath
651 sq.ft
|

|
No Price Recorded
Sold Out
|

|
B4
2 Bed
1 Bath
666 sq.ft
|

|
No Price Recorded
Sold Out
|

|
B4-T
2 Bed
1 Bath
666 sq.ft
|

|
No Price Recorded
Sold Out
|

|
B3
2 Bed
1 Bath
672 sq.ft
|

|
No Price Recorded
Sold Out
|

|
B38
2 Bed
2 Bath
685 sq.ft
|

|
No Price Recorded
Sold Out
|

|
B26
2 Bed
2 Bath
687 sq.ft
|

|
No Price Recorded
Sold Out
|

|
B47
2 Bed
2 Bath
696 sq.ft
|

|
No Price Recorded
Sold Out
|

|
BD9
2.5 Bed
2 Bath
696 sq.ft
|

|
No Price Recorded
Sold Out
|

|
B20
2 Bed
2 Bath
719 sq.ft
|

|
Last Recorded Price
*****
Sold Out
|

|
B24
2 Bed
2 Bath
736 sq.ft
|

|
No Price Recorded
Sold Out
|

|
BD34
2.5 Bed
2 Bath
778 sq.ft
|

|
Last Recorded Price
*****
Sold Out
|

|
B36
2 Bed
2 Bath
782 sq.ft
|

|
No Price Recorded
Sold Out
|

|
BD10
2.5 Bed
2 Bath
805 sq.ft
|

|
Last Recorded Price
*****
Sold Out
|

|
BD13
2.5 Bed
2 Bath
840 sq.ft
|

|
Last Recorded Price
*****
Sold Out
|

|
BD43
2.5 Bed
2 Bath
861 sq.ft
|

|
Last Recorded Price
*****
Sold Out
|

|
C10-A
3.5 Bed
2 Bath
1015 sq.ft
|

|
Last Recorded Price
*****
Sold Out
|

|
C10-B
3 Bed
2 Bath
1015 sq.ft
|

|
Last Recorded Price
*****
Sold Out
|
All prices, availability, figures and materials are preliminary and are subject to change without notice. E&OE 2025
Floor Premiums apply, please speak to sales representative for further information.
M2M Squared Condos is a new condominium development by Aoyuan International currently under construction located at 5915 Yonge Street, Toronto in the Newtonbrook neighbourhood with a 58/100 walk score and a 93/100 transit score. M2M Squared Condos is designed by Wallman Architects. Development is scheduled to be completed in 2026. The project is 40 storeys tall and has a total of 855 suites ranging from 443 sq.ft to 1015 sq.ft.
Neighbourhoods
Sales Status
View on MapAbout Newtonbrook
Discover the Charm of Newtonbrook in North York: A Comprehensive Guide to Its Amenities, Real Estate, and Lifestyle
Newtonbrook, located in the northern part of Toronto’s North York district, is a neighborhood that seamlessly blends urban conveniences with suburban tranquility. Known for its diverse community, rich cultural scene, and picturesque landscapes, Newtonbrook is a favored choice for those seeking a balanced lifestyle. Here’s an in-depth look at what makes Newtonbrook stand out:
Why People Love Newtonbrook:
- Perfect Location: With an average commute time of just 30 minutes to downtown Toronto, Newtonbrook is ideal for those who wish to enjoy city life without the hustle and bustle.
- Cultural Diversity: The neighborhood boasts a rich cultural scene, with a variety of restaurants, shops, and community events that cater to all lifestyles.
- Scenic Beauty: Residents enjoy the abundance of green spaces, such as the East Don Parkland, perfect for leisurely strolls or family picnics.
- Quality Education: Newtonbrook is home to top-rated schools like Pleasant Public School and École Secondaire Catholique Monseigneur-De-Charbonnel, ensuring excellent educational opportunities.
- Safe and Family-Friendly: Known for its safe streets and family-oriented community, Newtonbrook is a place where tranquility and security are prioritized.
Local Amenities:
- Public Transit: With a high public transit score, residents have easy access to numerous bus stops and subway stations, ensuring convenient travel around the city.
- Cost of Living: While offering a premium lifestyle, the cost of living in Newtonbrook is 25% higher than the Ontario average, reflecting the quality and desirability of the neighborhood.
- Healthcare Facilities: The area is equipped with top-notch healthcare services, including Sunnybrook – St. John’s Rehab Hospital and various medical clinics and pharmacies.
Real Estate Highlights:
- Vibrant Market: The real estate market in Newtonbrook is dynamic, with properties like 73 Centre Ave and 82 Nipigon Ave being highly sought after. The median selling price for detached homes is $1,785,000.
- Condominiums: Condominiums like M2M, 6080 Yonge, Plaza and Yonge among others offer modern living spaces with convenient amenities, catering to a diverse range of preferences and lifestyles.
Demographics and Income:
- Diverse Population: Newtonbrook is home to a population of 26,506, with a diverse age distribution and cultural background.
- Average Household Income: The average household income in Newtonbrook is $115,710, providing a comfortable living standard for its residents.
- Real Estate Statistics: The home prices in Newtonbrook are 88% higher than the Ontario average, with a home price to income ratio of 19.2x, indicating a premium real estate market.
Newtonbrook offers a harmonious blend of urban convenience, suburban peace, and a high standard of living. Whether you’re a family looking for a safe community with excellent schools or a professional seeking a tranquil home close to the city, Newtonbrook caters to a wide range of needs and preferences. With its vibrant real estate market, diverse amenities, and welcoming community, Newtonbrook stands out as a top choice for those looking to experience the best of North York.
Development team
- Developer
- Architect
- Sales Company
Key Information
Townhouse (Ground Floor of Condo)
1015 sq.ft
(20% + 1%)
$10,000.00 On Signing
Balance to 5% - 30 days
2.5% - 90 days
2.5% - 180 days
2.5% - 370 days
2.5% - 420 days
2.5% - 540 days
2.5% - 720 days
1% - Occupancy
- Outdoor Yoga Deck
- Party Room
- Infinity Pool
- Kitchen & Dining Area
- Courtyard Green Space
- Outdoor Lounge Areas
- Barbeque Areas
- Coworking Space
- Tea Lounge
- Community Centre
- Basketball Court
- Daycare Facility
- Fitness Room
Additional Information
855 Suites
| Suite Name | Suite Type | Size | View | Floor Range | Price |
|---|
All prices, availability, figures and materials are preliminary and are subject to change without notice. E&OE 2025
Floor Premiums apply, please speak to sales representative for further information.
- Launch Price/ft
- *****
- Current Price/ft
- $1,421 /ft
- Change from Launch
- *****




