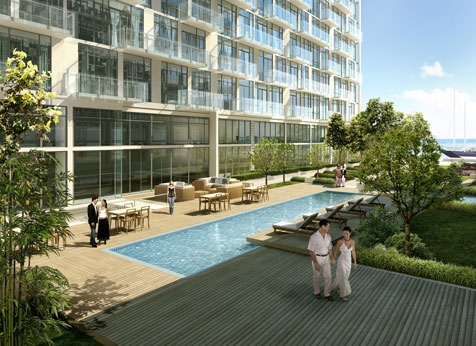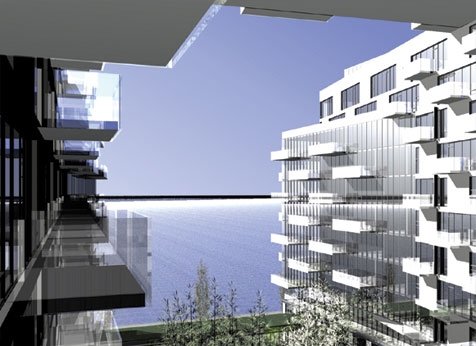Pier 27 Condos
Sold Out Feb 2025
Floor Plans & Pricing delivered to Your Inbox
Pier 27 Condos Price History


2 Bed



3 Bed
All prices, availability, figures and materials are preliminary and are subject to change without notice. E&OE 2025
Floor Premiums apply, please speak to sales representative for further information.
Pier 27 Condos is a new condominium development by Cityzen Development Group & Fernbrook Homes that is now complete located at 29 Queens Quay East, Toronto in the Waterfront neighbourhood with a 88/100 walk score and a 100/100 transit score. Pier 27 Condos is designed by architectsAlliance and will feature interior design by Studio Munge. Development is scheduled to be completed in 2015. The project is 14 storeys tall (44.0m, 144.4ft) and has a total of 717 suites ranging from 802 sq.ft to 4474 sq.ft. Pier 27 Condos is the #682 tallest condominium in Toronto and the #7 tallest condominium in Waterfront.
Neighbourhoods
Sales Status
View on MapDevelopment team
- Developer
- Architect
- Interior Designer
- Sales Company
Key Information
Townhouse (Ground Floor of Condo)
4474 sq.ft
Pier 27 is the epitome of urban chic, with magnificent suites and incomparable amenities that elevate Pier 27 to a new level of luxury living.
As a world-class waterfront condominium with spectacular views of the city, water and sky, Pier 27 offers a wide range of floorplan layouts that maximize space and integrate design, form and function.
- Outdoor Fireplaces
- Guest Suites
- Sauna
- Outdoor Pool
- Game & Billards Room
- Cabanas
- Social Lounge
- Concierge
- Theatre Room
- Fitness Centre
- Indoor Pool
- Lobby
• Ceilings
~ Ceiling heights in Principal Rooms are 10’ from the concrete floor slab to the underside of the smooth finished ceilings.
~ Ceiling heights in the kitchen, closets, bathrooms and foyer are dropped to accommodate pot lights and mechanical work.
~ Ceilings to have a smooth paint finish.
• Interior Doors
~ All doors and room entry portals will be 8’ high.
~ A choice of Traditional or Contemporary 1 ¾” thick, solid core, paint grade, doors with designer lever hardware.
• Trim
~ 9” Baseboards and 4” wood casing complete with back band.
• Master Closet
~ To have built in organizer system by Downsview Kitchens.
• Paint
~ Walls, baseboard, trim and doors will be painted to two prime paint finishes and one final coat of paint.
• Windows
~ Full-height aluminum window wall system incorporating double-glazed sealed units and operable awning windows.
• Terraces and Balconies
~ Balconies and Terraces will be accessed by sliding glass doors.
~ Terraces will be finished with patio stones.
~ Balcony floors will be finished concrete.
~ Architecturally-controlled finished ceiling.
• Lighting and Technology
~ A recessed halogen pot light will be installed for approximately every 75 square feet of suite area in bulkhead location as per plan.
~ Vapour proof pot lights will be provided in all showers.
~ Capped ceiling outlet over the free-standing tub.
~ Durable 200 amp electrical service panel ready.
~ Ceiling light fixtures will be provided in the foyer, library and bedrooms, and one capped ceiling electrical fixture outlet in the dining room.
~ All hall closets will feature door-activated lighting.
~ Cable outlets to be installed in the Principal Rooms, for television, telephone and Internet service.
~ Residences will be pre-wired for low-voltage motorized window shades.
Foyer, Gallery and Hall
~ The foyer ceiling will have a centred, electrical light fixture.
~ For flooring, choose from sealed marble, granite or limestone tiles in honed or polished finish, porcelain tile, or custom-stained prefinished engineered wood flooring.
Powder Room
~ A custom designed vanity will feature a unique rectangular marble basin.
~ Accessories will include Nobili faucets and matching towel bar and tissue holder.
~ A custom-designed framed mirror with wall mounted vanity lighting.
~ Toto water saving one-piece elongated skirted universal height toilet.
~ For flooring, choose from sealed marble, granite or limestone tiles in honed or polished finish or porcelain tile.
~ For Vanity Feature wall chose from decorative marble mosaic, marble, granite, or limestone tiles in honed or polished finish.
Living Room, Dining Room, and Library
~ Enjoy a glass-enclosed, direct-vent gas fireplace as per plan, with a choice of plaster or wood mantle, and marble or limestone surround.
~ For flooring, choose from custom-stained prefinished engineered wood flooring or 60 oz cut pile wool carpet on premium under pad.
Kitchen
• Cabinetry
~ Choose from custom-designed Downsview cabinetry in framed, traditional, transitional or contemporary profiles, hand finished in a wood stain or paint glaze, with a choice of hardware.
~ Crown moulding and a light valance are included to complement the style of choice.
~ Cabinetry features will include solid wood dove-tailed drawers with a self-closing, concealed, full extension runner system.
~ Door units will be fit with anti-slam technology.
~ Cutlery, silverware, utensil, spice inserts to the cabinet drawers, pull-out shelves and under counter waste bins will be provided.
~ Under-cabinet lighting will be provided to illuminate the cook’s workspace.
~ A split electrical receptacle will be provided on the island.
• The Sink
~ Double basin Blanco stainless steel under-mounted sink with a Nobili faucet featuring a retractable handheld spray.
~ Filtered water system for the kitchen sink will be provided.
• Counters and Backsplash
~ Choose from double-edged granite, marble or limestone countertops in honed or polished finish.
~ For the backsplash, choose from granite, marble slab in honed or polished finish, quartz composite or tumbled mosaic stone.
• Flooring
~ Choose from sealed marble or granite in honed or polished finish, porcelain tiles or customstained pre-finished engineered hardwood.
• Appliances
~ Refrigerator- Sub-Zero fully integrated panel ready refrigerator with ice maker.
~ Stainless Steele Miele built-in wall oven.
~ Cook Top – Miele gas cook top.
~ Exhaust Hood – Stainless Steel hood with high velocity capacity.
~ Miele built-in microwave matching kitchen cabinet trim.
~ Dishwasher – Miele Whisper Quiet integrated dishwasher paneled door to match kitchen cabinets.
~ Sub-Zero 400 Series 24” under-counter wine storage unit.
~ Washer/Dryer – Miele front-loading washer/dryer, White.
Master Ensuite
• Vanity and Fixtures
~ A custom designed, under lit vanity will feature a unique rectangular Kholer under mount basin.
~ Frameless vanity mirror with beveled edge.
~ Choose from double-edged granite, marble or limestone countertopsin honed or polished finish.
~ Nobili faucets and matching accessories.
~ Toto one-piece elongated skirted universal-height toilet.
• Tub and Shower
~ Designer free standing oval bath tub will feature polished chrome wall or floor mounted tub filler with a single lever control and a diverter for the wand-style hand shower.
~ The Shower will feature a wall mounted Nobili pole hand shower and ceiling-mounted Nobili square rain shower.
~ Shower and toilet screens and doors will feature frameless tempered and etched glass.
~ For the shower and toilet enclosures, choose from floor to ceiling sealed marble, granite or limestone tiles in honed or polished finish or porcelain tile.
• Flooring
~ Choose from sealed marble, granite, or limestone tiles in honed or polished finish, porcelain tile or decorative marble mosaic.
~ Shower flooring is to be stone mosaic tiles, compatible with the walls.
~ In-floor electric radiant heating will be controlled by a programmable thermostat.
Bathrooms & Guest Ensuite
• Vanity and Fixtures
~ A custom designed vanity will feature a unique rectangular Kholer under mount basin.
~ Frameless vanity mirror with beveled edge.
~ Choose from double-edged granite, marble or limestone countertopsin honed or polished finish.
~ Faucets will be from the Nobili collection, including polished chrome lever handles for the vanity, and shower faucet.
~ Toto one-piece elongated skirted universal-height toilet.
• Shower
~ Single lever pressure balancing shower control with wall-mounted shower head.
~ Shower screens and doors will feature frameless tempered and etched glass.
~ For the shower walls, choose from sealed marble, granite or limestone in honed or polished finish, or porcelain tile.
• Flooring
~ Choose from sealed marble, granite, or limestone in honed or polished finish or porcelain tile.
~ Shower flooring is to be stone mosaic, compatible with the walls.
Laundry Room
~ Stainless steel drop-in single basin laundry sink.
~ Granite or marble countertops.
~ White laundry cabinets.
~ White porcelain flooring.
Heating and Air Conditioning Service Room
~ Heat pumps will provide multiple year round heating and air conditioning zones within the suite (the number of zones and heat pumps will vary according to suite size).
Peace of Mind Features
~ Concierge on duty 24/7.
~ All main entrances and exits are monitored with closed circuit television system.
~ Card access throughout all common areas.
~ Enter-phone and cameras at all visitor entrances allowing in-suite viewing through television.
~ All parking with security alarm stations and security monitoring from concierge desk.
~ Suite intrusion alarm system with personal keypad and door contact at all suite entries.
~ Emergency in-suite voice communication system, smoke and heat detectors.
Life Safety
~ Residences will contain a smoke and carbon monoxide detector that will sound within the suite.
~ An in-suite heat detector will be monitored by the building’s fire alarm panel, which will also control the in-suite fire alarm and voice communication system.
Additional Information
717 Suites
| Suite Name | Suite Type | Size | View | Floor Range | Price |
|---|
All prices, availability, figures and materials are preliminary and are subject to change without notice. E&OE 2025
Floor Premiums apply, please speak to sales representative for further information.
- Launch Price/ft
- *****
- Current Price/ft
- $0 /ft
- Change from Launch
- *****








































































