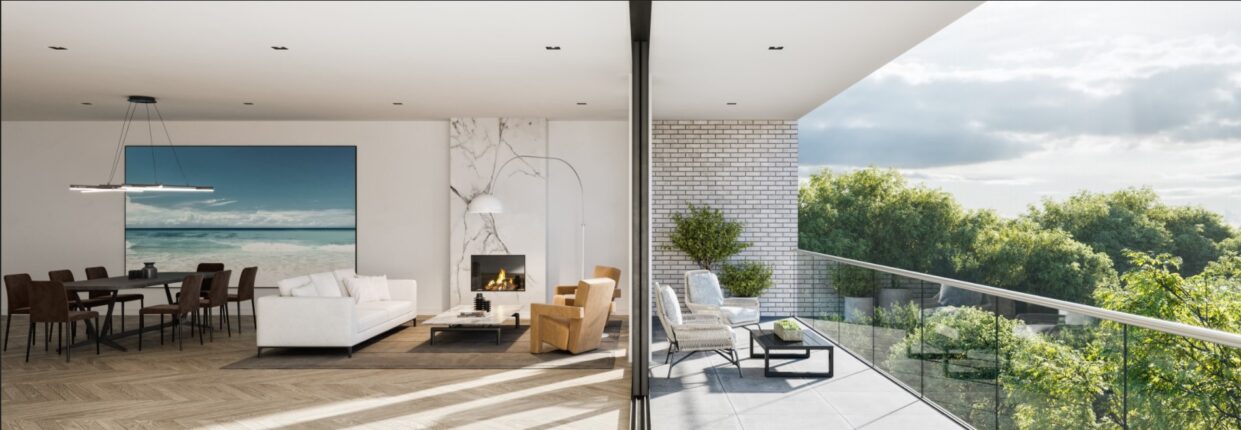Residences on Keewatin Park
For Sale From: $2,099,900
Floor Plans & Pricing delivered to Your Inbox
Residences on Keewatin Park Price History

1 Bed + Den


2 Bed



3 Bed
Special Incentives
(view Incentives PDF files for more details)

|
Suite 401
2 Bed
2 Bath
1125 sq.ft
|
$1,867/ft $2,099,900
1867 |
|

|
Suite 311T
2.5 Bed
2 Bath
1700 sq.ft
|
$1,706/ft $2,899,900
1706 |
|

|
Suite 305T
2.5 Bed
2 Bath
1735 sq.ft
|
$1,614/ft $2,799,900
1614 |
|

|
Suite 410
2.5 Bed
2 Bath
1851 sq.ft
|
$1,837/ft $3,399,900
1837 |
|

|
Suite 203T
4.5 Bed
2 Bath
1856 sq.ft
|
$1,589/ft $2,949,900
1589 |
|

|
Suite 303T
3 Bed
2.5 Bath
1869 sq.ft
|
$1,605/ft $2,999,900
1605 |
|

|
Suite 404
2.5 Bed
2 Bath
1884 sq.ft
|
$1,752/ft $3,299,900
1752 |
|

|
Suite 304T
4.5 Bed
2 Bath
1913 sq.ft
|
$1,568/ft $2,999,900
1568 |
|

|
Suite 402
3 Bed
2.5 Bath
2018 sq.ft
|
$1,833/ft $3,699,900
1833 |
|

|
Suite 403
4 Bed
2 Bath
2063 sq.ft
|
$1,745/ft $3,599,900
1745 |
All prices, availability, figures and materials are preliminary and are subject to change without notice. E&OE 2025
Floor Premiums apply, please speak to sales representative for further information.
Residences on Keewatin Park is a new condominium development by Freed Developments & Trolleybus Urban Development Inc currently under construction located at 200 Keewatin Avenue, Toronto in the Yonge & Eglinton neighbourhood with a 74/100 walk score and a 80/100 transit score. Residences on Keewatin Park is designed by RAW Design. Development is scheduled to be completed in 2024. The project is 4 storeys tall and has a total of 36 suites ranging from 801 sq.ft to 2087 sq.ft. Residences on Keewatin Park is the #56 tallest condominium in Toronto and the #2 tallest condominium in Yonge & Eglinton. Suites are priced from $2,099,900 to $3,699,900.
Neighbourhoods
Sales Status
View on MapAbout Yonge & Eglinton
Development team
- Developer
- Architect
- Sales Company
About Freed Developments
Key Information
Townhouse (Ground Floor of Condo)
2087 sq.ft
(10% + 10%)
$10,000.00 On Signing
Balance to 5% - 30 days
5% - 120 days
10% - Occupancy
- Outdoor Space
Additional Information
36 Suites

$1,833/sq.ft

$1,745/sq.ft
| Suite Name | Suite Type | Size | View | Floor Range | Price |
|---|
All prices, availability, figures and materials are preliminary and are subject to change without notice. E&OE 2025
Floor Premiums apply, please speak to sales representative for further information.
- Launch Price/ft
- *****
- Current Price/ft
- $1,712 /ft
- Change from Launch
- *****
- 2 Bed Price
- $1,755/ft
- 3 Bed Price
- $1,668/ft
- 2 Bed Change from Launch
- *****
- 3 Bed Change from Launch
- *****































































