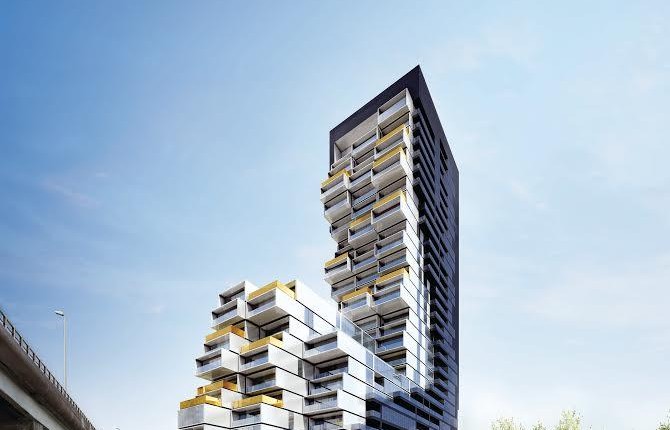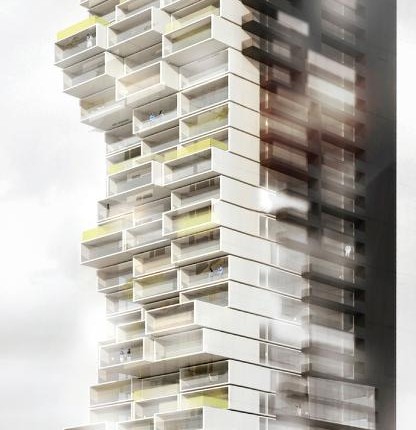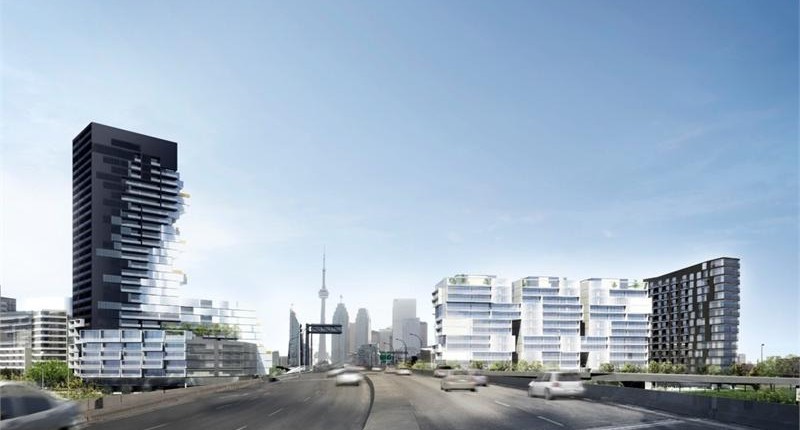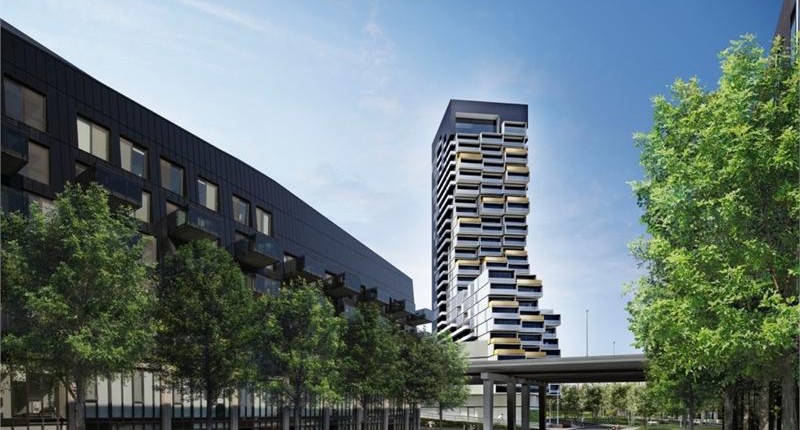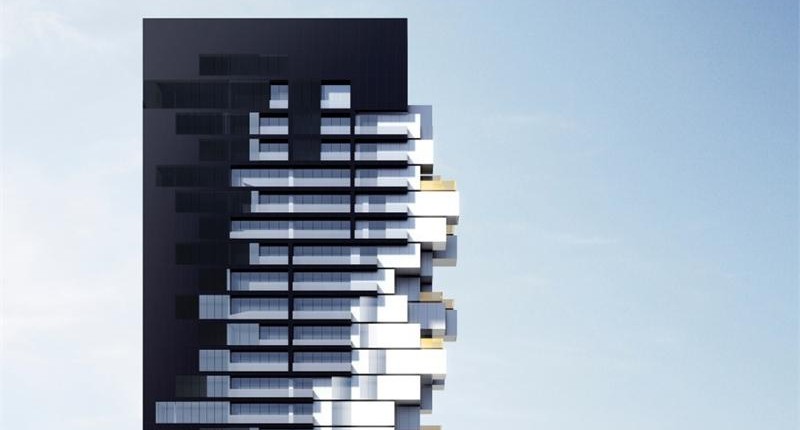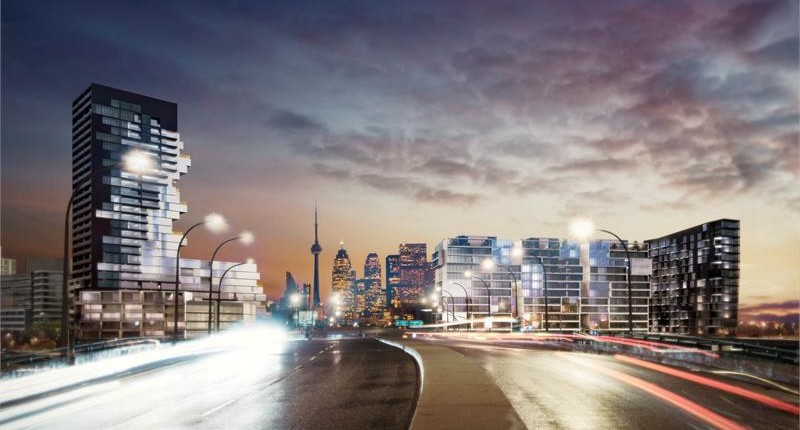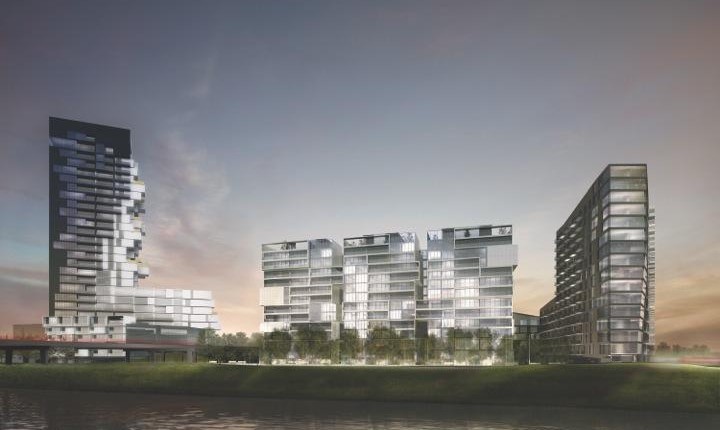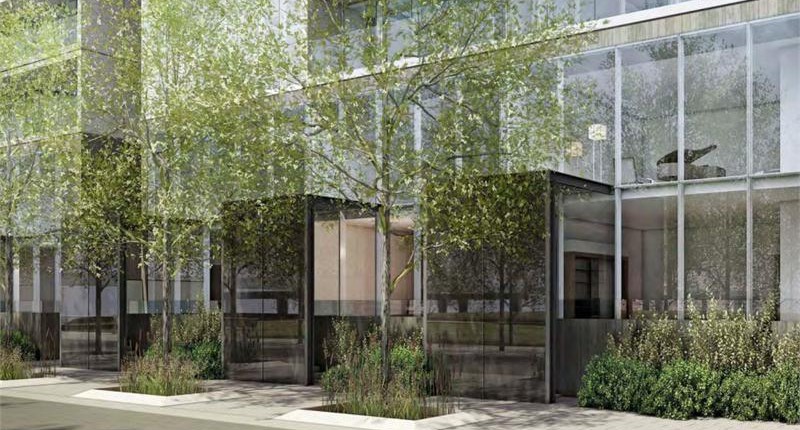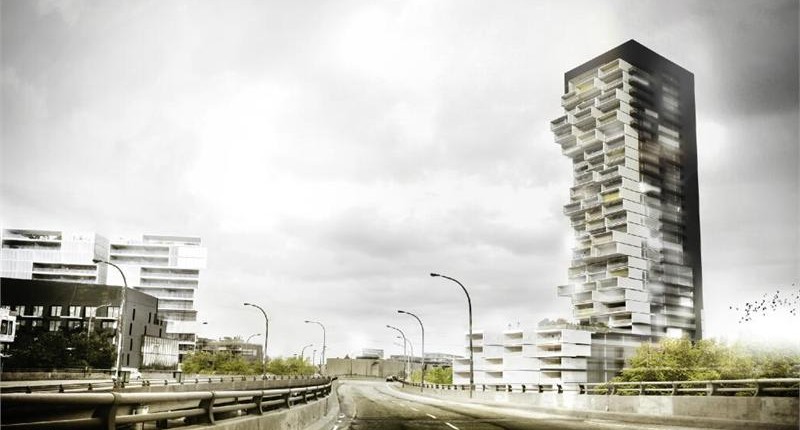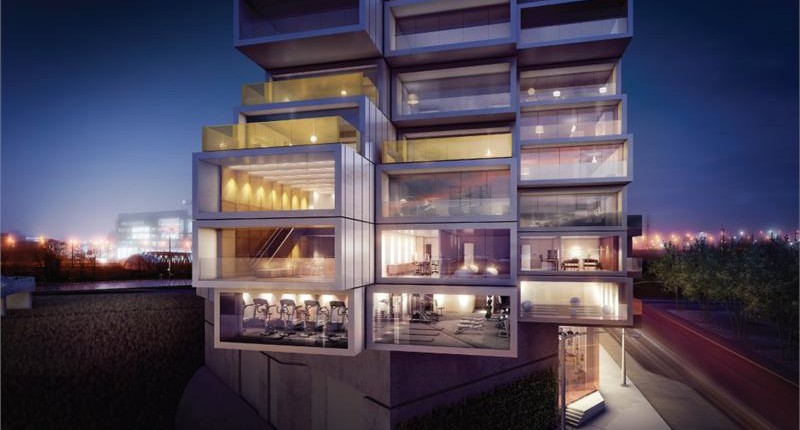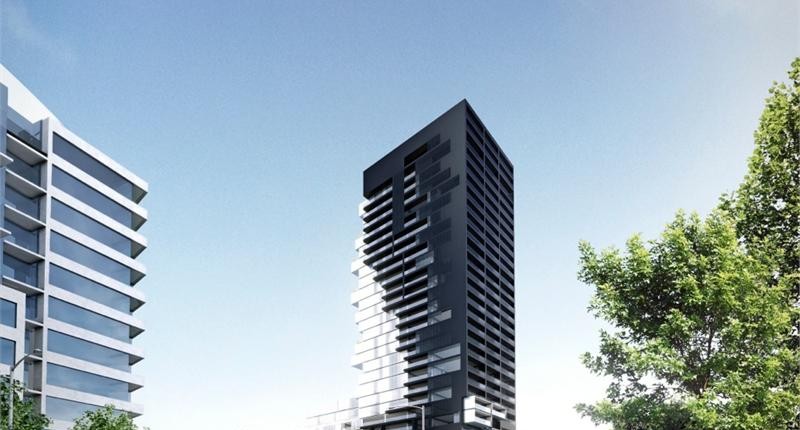River City Phase 3 (RC3) Condos
Sold Out Apr 2025
Floor Plans & Pricing delivered to Your Inbox
River City Phase 3 (RC3) Condos Price History

Studio

1 Bed

1 Bed + Den


2 Bed



3 Bed

|
A2
0 Bed
1 Bath
372 sq.ft
|
No Price Recorded
Sold Out
|
|

|
A3
0 Bed
1 Bath
381 sq.ft
|
No Price Recorded
Sold Out
|
|

|
A6
0 Bed
1 Bath
421 sq.ft
|
No Price Recorded
Sold Out
|
|

|
A6
0 Bed
1 Bath
421 sq.ft
|
No Price Recorded
Sold Out
|
|

|
A7
0 Bed
1 Bath
458 sq.ft
|
No Price Recorded
Sold Out
|
|

|
A8
0 Bed
1 Bath
463 sq.ft
|
No Price Recorded
Sold Out
|
|

|
B5
1 Bed
1 Bath
527 sq.ft
|
No Price Recorded
Sold Out
|
|

|
B5
1 Bed
1 Bath
527 sq.ft
|
No Price Recorded
Sold Out
|
|

|
B7
1 Bed
1 Bath
541 sq.ft
|
No Price Recorded
Sold Out
|
|

|
A10
0 Bed
1 Bath
542 sq.ft
|
No Price Recorded
Sold Out
|
|

|
C1
1.5 Bed
1 Bath
552 sq.ft
|
No Price Recorded
Sold Out
|
|

|
B8
1 Bed
1 Bath
555 sq.ft
|
No Price Recorded
Sold Out
|
|

|
B8
1 Bed
1 Bath
555 sq.ft
|
No Price Recorded
Sold Out
|
|

|
B9
1 Bed
1 Bath
557 sq.ft
|
No Price Recorded
Sold Out
|
|

|
B10
1 Bed
1 Bath
558 sq.ft
|
No Price Recorded
Sold Out
|
|

|
B10
1 Bed
1 Bath
558 sq.ft
|
No Price Recorded
Sold Out
|
|

|
C2
1.5 Bed
1 Bath
575 sq.ft
|
No Price Recorded
Sold Out
|
|

|
B12
1 Bed
1 Bath
617 sq.ft
|
No Price Recorded
Sold Out
|
|

|
B12
1 Bed
1 Bath
617 sq.ft
|
No Price Recorded
Sold Out
|
|

|
B6
1 Bed
1 Bath
624 sq.ft
|
No Price Recorded
Sold Out
|
|

|
C4
1.5 Bed
1 Bath
625 sq.ft
|
No Price Recorded
Sold Out
|
|

|
C4
1.5 Bed
1 Bath
625 sq.ft
|
No Price Recorded
Sold Out
|
|

|
C5
1.5 Bed
1 Bath
627 sq.ft
|
No Price Recorded
Sold Out
|
|

|
C5
1.5 Bed
1 Bath
627 sq.ft
|
No Price Recorded
Sold Out
|
|

|
C6
1.5 Bed
1 Bath
628 sq.ft
|
No Price Recorded
Sold Out
|
|

|
C8
1.5 Bed
1 Bath
653 sq.ft
|
No Price Recorded
Sold Out
|
|

|
C10
1.5 Bed
1 Bath
664 sq.ft
|
No Price Recorded
Sold Out
|
|

|
C10'
1.5 Bed
1 Bath
664 sq.ft
|
No Price Recorded
Sold Out
|
|

|
C17
1.5 Bed
1 Bath
705 sq.ft
|
No Price Recorded
Sold Out
|
|

|
X1
1.5 Bed
1 Bath
727 sq.ft
|
No Price Recorded
Sold Out
|
|

|
X2
1.5 Bed
1 Bath
729 sq.ft
|
No Price Recorded
Sold Out
|
|

|
C15
1.5 Bed
1 Bath
734 sq.ft
|
No Price Recorded
Sold Out
|
|

|
C14
1.5 Bed
1 Bath
747 sq.ft
|
No Price Recorded
Sold Out
|
|

|
D3
2 Bed
2 Bath
770 sq.ft
|
No Price Recorded
Sold Out
|
|

|
D3
2 Bed
2 Bath
770 sq.ft
|
No Price Recorded
Sold Out
|
|

|
D7
2 Bed
2 Bath
817 sq.ft
|
No Price Recorded
Sold Out
|
|

|
E1
2.5 Bed
2 Bath
842 sq.ft
|
No Price Recorded
Sold Out
|
|

|
D4
2 Bed
2 Bath
865 sq.ft
|
No Price Recorded
Sold Out
|
|

|
D8
2 Bed
2 Bath
893 sq.ft
|
No Price Recorded
Sold Out
|
|

|
X3
1.5 Bed
2 Bath
941 sq.ft
|
No Price Recorded
Sold Out
|
|

|
C18
1.5 Bed
2 Bath
957 sq.ft
|
No Price Recorded
Sold Out
|
|

|
D9
2 Bed
2 Bath
1055 sq.ft
|
No Price Recorded
Sold Out
|
|

|
X4
2.5 Bed
2 Bath
1065 sq.ft
|
No Price Recorded
Sold Out
|
|

|
X5
2 Bed
2 Bath
1140 sq.ft
|
No Price Recorded
Sold Out
|
|

|
TH1
2.5 Bed
2 Bath
1182 sq.ft
|
No Price Recorded
Sold Out
|
|

|
X6
2.5 Bed
2 Bath
1188 sq.ft
|
No Price Recorded
Sold Out
|
|

|
TH2
2.5 Bed
2 Bath
1201 sq.ft
|
No Price Recorded
Sold Out
|
|

|
X7
2.5 Bed
2 Bath
1210 sq.ft
|
No Price Recorded
Sold Out
|
|

|
F2
3.5 Bed
3 Bath
1545 sq.ft
|
No Price Recorded
Sold Out
|
|

|
E5
2.5 Bed
3 Bath
1663 sq.ft
|
No Price Recorded
Sold Out
|
All prices, availability, figures and materials are preliminary and are subject to change without notice. E&OE 2025
Floor Premiums apply, please speak to sales representative for further information.
River City Phase 3 (RC3) Condos is a new condominium development by Urban Capital Property Group that is now complete located at 170 Bayview Avenue, Toronto in the Canary District neighbourhood with a 84/100 walk score and a 91/100 transit score. River City Phase 3 (RC3) Condos is designed by Saucier + Perrotte Architects. Development is scheduled to be completed in 2018. The project is 29 storeys tall (100.0m, 328.1ft) and has a total of 332 suites ranging from 372 sq.ft to 1663 sq.ft. River City Phase 3 (RC3) Condos is the #1340 tallest condominium in Toronto and the #5 tallest condominium in Canary District.
Neighbourhoods
Sales Status
View on MapDevelopment team
- Developer
- Architect
Key Information
Townhouse (Ground Floor of Condo)
1663 sq.ft
Unlike anything else, River City Phases 1 and 2 by Montreal-based Saucier + Perrotte Architects created a new architectural language in Toronto. Now get ready for Phase 3, 30 storeys of extreme architecture.
- Party Room
- Yoga & Pilates Studio
- Kitchen
- Guest Suite
- Children's Play Area
- Exercise Room
Additional Information
332 Suites
| Suite Name | Suite Type | Size | View | Floor Range | Price |
|---|
All prices, availability, figures and materials are preliminary and are subject to change without notice. E&OE 2025
Floor Premiums apply, please speak to sales representative for further information.
- Launch Price/ft
- *****
- Current Price/ft
- $0 /ft
- Change from Launch
- *****


