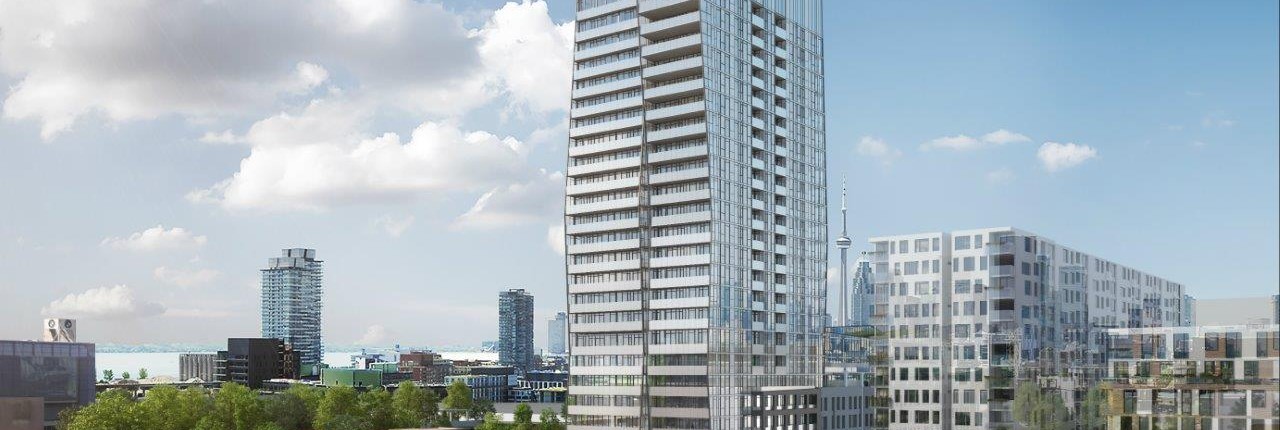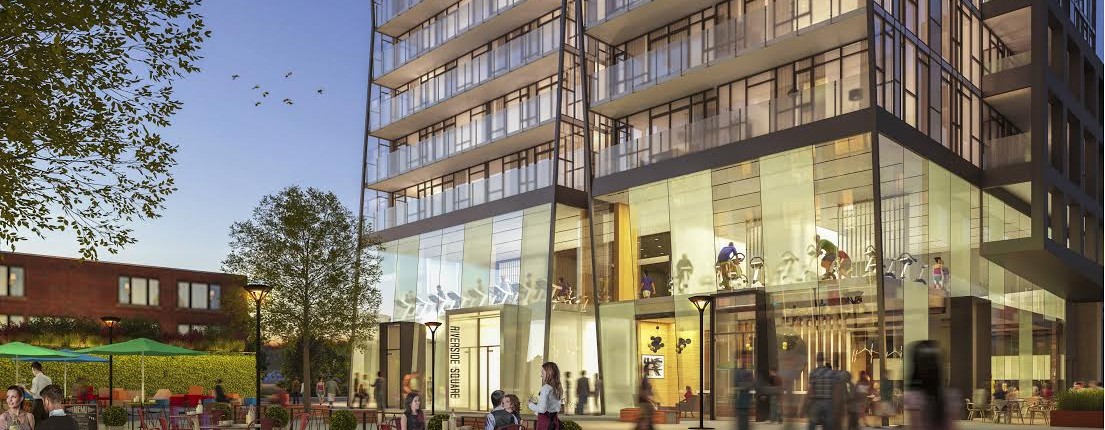Riverside Square Condos
Sold Out Apr 2025
Floor Plans & Pricing delivered to Your Inbox
Riverside Square Condos Price History



3 Bed

|
1010
3 Bed
2 Bath
1010 sq.ft
|

|
No Price Recorded
Sold Out
|

|
1040
3 Bed
2 Bath
1040 sq.ft
|

|
No Price Recorded
Sold Out
|

|
1055
3 Bed
2 Bath
1055 sq.ft
|

|
No Price Recorded
Sold Out
|
All prices, availability, figures and materials are preliminary and are subject to change without notice. E&OE 2025
Floor Premiums apply, please speak to sales representative for further information.
Riverside Square Condos is a new condominium development by Streetcar Developments that is now complete located at 677 Queen Street East, Toronto in the Riverside neighbourhood with a 94/100 walk score and a 93/100 transit score. Riverside Square Condos is designed by RAW Design. Development is scheduled to be completed in 2018. The project is 12 storeys tall and has a total of 252 suites ranging from 1010 sq.ft to 1055 sq.ft.
Neighbourhoods
Sales Status
View on MapDevelopment team
- Developer
- Architect
- Sales Company
Key Information
1055 sq.ft
Riverside Square Queen Collection Condos is a new condominium project by Streetcar Developments is to be located at the Queen and Broadway intersection in Toronto’s Riverside/Leslieville neighbourhood. The project is currently in preconstruction at 677 Queen Street East and the estimated completion date is in 2021.
✔ The project is the first of four residential towers in a larger four-tower condo/community project
✔ Architecture by RAW Design
✔ Amenities include a rooftop pool plus lush green space, a beautiful sun deck, indoor lounge area, private party lounge, and a state-of-the-art fitness centre
ABOUT RIVERSIDE/LESLIEVILLE
The Riverside neighbourhood of Toronto is a thriving, urban area comprised of over 10 charming blocks loosely running along the historic Queen Street East avenue and east of famed Degrassi Street. The new condo project is located a mere 7-minutes away from Downtown Toronto via car, 11-minutes away by bike, or just 20-minutes to Downtown via public transportation.
✔ Excellent WalkScore of 95/100, perfect 100/100 TransitScore, and excellent BikeScore of 98/100
✔ Local and nearby attractions and things to do include Graffiti Alley, Budweiser Stage, Fort York National Historic Site, Canadian National Exhibition, Exhibition Place, BMO Field, Ontario Place (theme park), historic Campbell House Museum, the MZTV Museum of Television, Lamport Stadium, The Great Hall, Children’s Discovery Centre, Theatre Passe Muraille, Trillium Park, Queen Elizabeth Theatre, Coronation Park, The Theatre Centre, Stephen Bulger Gallery, Academy of Spherical Arts, Liberty Market Building, and Archive Gallery & Art Library
✔ Restaurants located in and around the area include Eastbound Brewing Company, The Rooftop Restaurant at the Broadview Hotel, Caribbean Sunset, White Lily Diner, Lan Restaurant, Kaboom Chicken, The Peasant Table, Il Ponte, The Opera House Grill, La Carnita, Mazz Japanese Bistro, Lucky Star Restaurant, Aft Kitchen & Bar, Ruby Watcho, Tabule, Boots ‘N Bourbon Saloon, Liberty Shawarma, Prohibition, Sushi Bar, Burger Shoppe, and Bonjour Brioche
✔ Public transportation options include rail lines (304 King N.C. and 504 King S.C., and the 501 Queen S.C., 505 Dundas), and bus lines such as the 65 Parliament, 72 Pape, 502 Downtowner, 301 Queen N.C., 325 Don Mills Night Bus, and the 365 Parliament Night Bus
ABOUT STREETCAR DEVELOPMENTS
Streetcar Developments is a Toronto-based real estate developer and builder with satellite offices in Riverside Square and the Southwood, with new condo projects located across the Greater Toronto Area.
✔ Portfolio includes The Broadview Hotel, The Southwood, Riverside Square, The Carnaby, Twenty, Trinity Lofts, The Taylor, 8G, The Carlaw, Sync Lofts, Queen City Vinegar Co., Corktown District Lofts I, 952 Kingston, Beach House Lofts, Academy Lane Lofts, and Edge Lofts
Additional Information
252 Suites
| Suite Name | Suite Type | Size | View | Floor Range | Price |
|---|
All prices, availability, figures and materials are preliminary and are subject to change without notice. E&OE 2025
Floor Premiums apply, please speak to sales representative for further information.
- Launch Price/ft
- *****
- Current Price/ft
- $0 /ft
- Change from Launch
- *****






