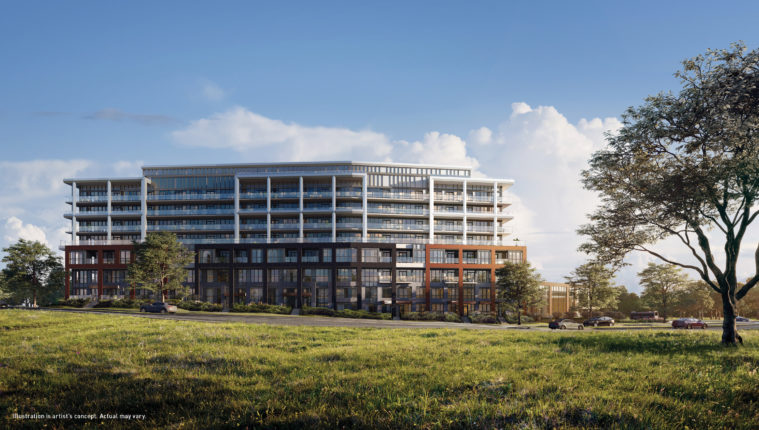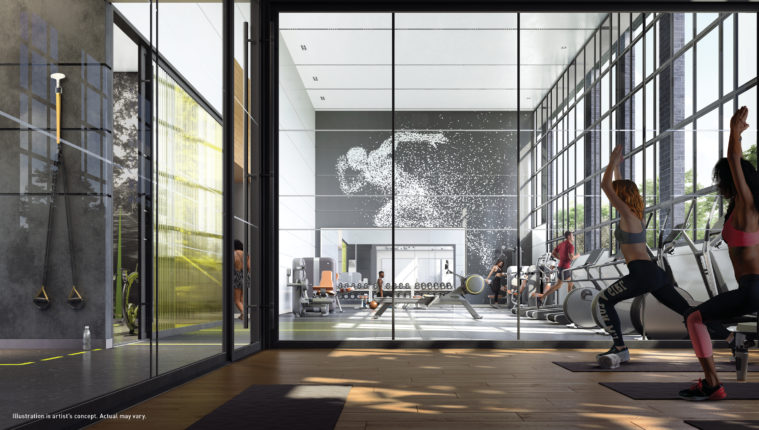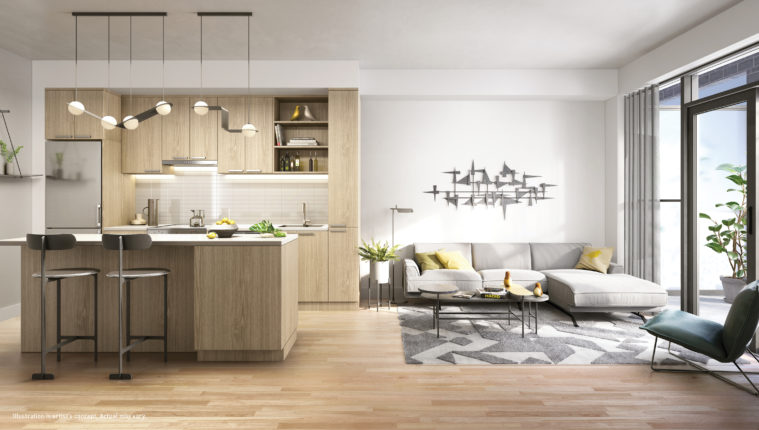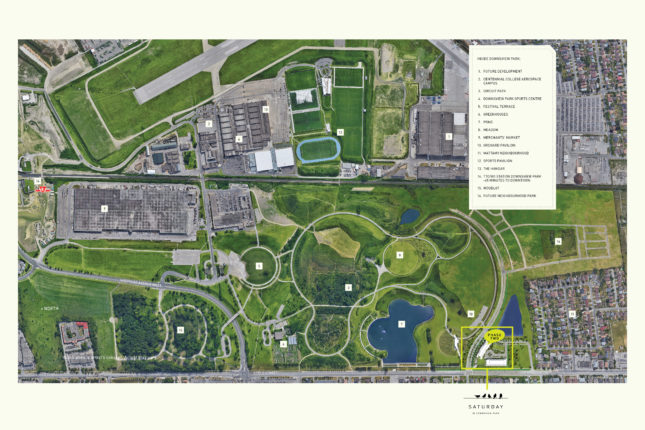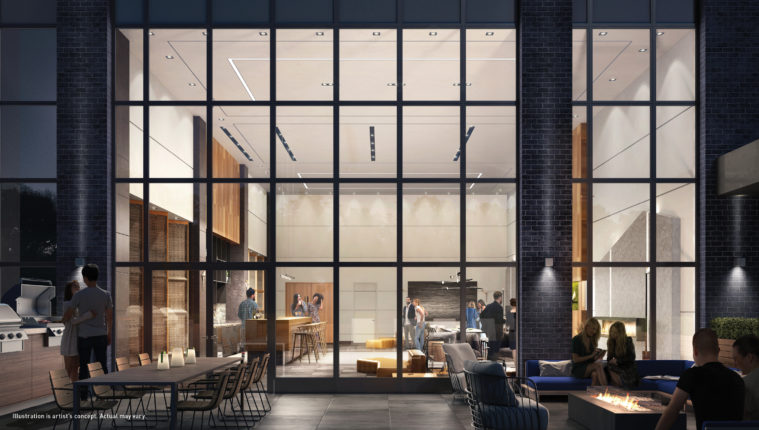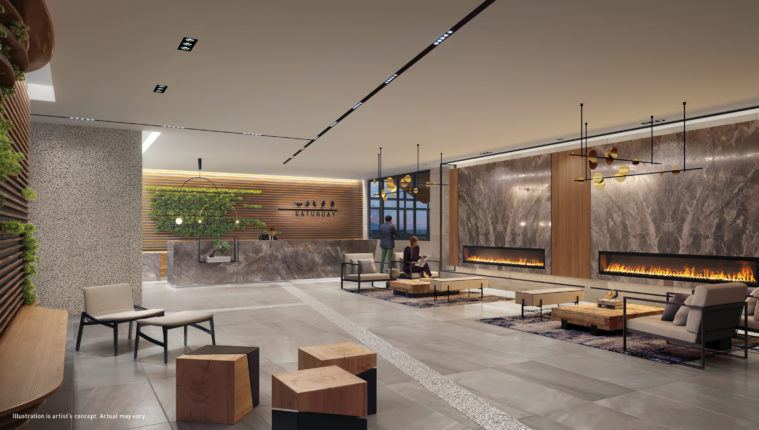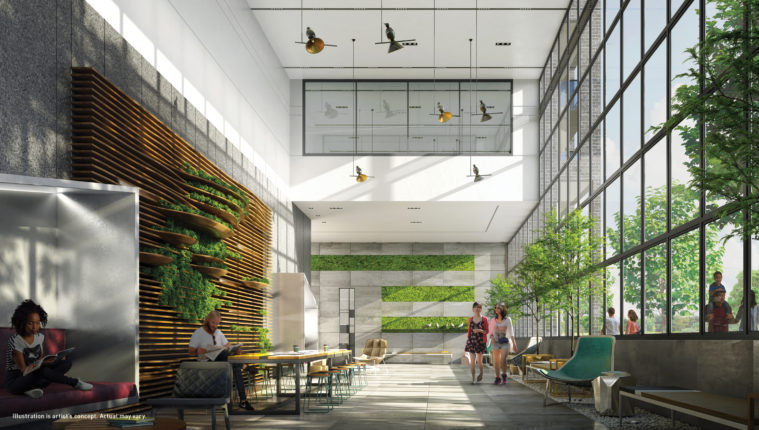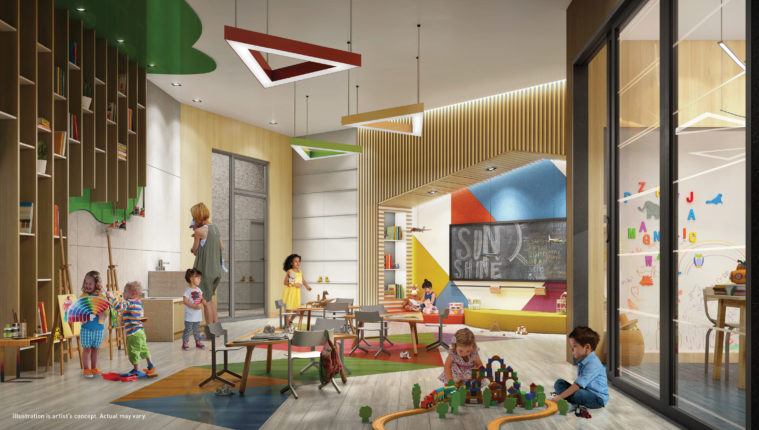Saturday in Downsview Park Phase 2 Condos
Sold Out Aug 2020
Floor Plans & Pricing delivered to Your Inbox
Saturday in Downsview Park Phase 2 Condos Price History

Studio

1 Bed

1 Bed + Den


2 Bed



3 Bed

|
S-1
0 Bed
1 Bath
367 sq.ft
|

|
No Price Recorded
Sold Out
|

|
S-2
0 Bed
1 Bath
367 sq.ft
|

|
No Price Recorded
Sold Out
|

|
1B-1
1 Bed
1 Bath
488 sq.ft
|

|
No Price Recorded
Sold Out
|

|
1B-2
1 Bed
1 Bath
488 sq.ft
|

|
No Price Recorded
Sold Out
|

|
1B-3
1 Bed
1 Bath
513 sq.ft
|

|
Last Recorded Price
*****
Sold Out
|

|
1B-4
1 Bed
1 Bath
535 sq.ft
|

|
Last Recorded Price
*****
Sold Out
|

|
1B-5
1 Bed
1 Bath
536 sq.ft
|

|
Last Recorded Price
*****
Sold Out
|

|
1B-6
1 Bed
1 Bath
549 sq.ft
|

|
Last Recorded Price
*****
Sold Out
|

|
1B+D-1
1.5 Bed
1 Bath
556 sq.ft
|

|
No Price Recorded
Sold Out
|

|
1B+D-2
1.5 Bed
1 Bath
565 sq.ft
|

|
Last Recorded Price
*****
Sold Out
|

|
1B-7
1 Bed
1 Bath
581 sq.ft
|

|
Last Recorded Price
*****
Sold Out
|

|
1B+D-3
1.5 Bed
1 Bath
588 sq.ft
|

|
No Price Recorded
Sold Out
|

|
1B+D-4
1.5 Bed
1 Bath
593 sq.ft
|

|
No Price Recorded
Sold Out
|

|
1B+D-5
1.5 Bed
1 Bath
601 sq.ft
|

|
No Price Recorded
Sold Out
|

|
1B+D-6
1.5 Bed
2 Bath
604 sq.ft
|

|
Last Recorded Price
*****
Sold Out
|

|
1B+D-7
1.5 Bed
1 Bath
611 sq.ft
|

|
Last Recorded Price
*****
Sold Out
|

|
1B+D-8
1.5 Bed
1 Bath
614 sq.ft
|

|
No Price Recorded
Sold Out
|

|
1B+D-9
1.5 Bed
1 Bath
617 sq.ft
|

|
Last Recorded Price
*****
Sold Out
|

|
1B+D-10-A
1.5 Bed
2 Bath
626 sq.ft
|

|
No Price Recorded
Sold Out
|

|
1B+D-10-B
1.5 Bed
2 Bath
626 sq.ft
|

|
No Price Recorded
Sold Out
|

|
1B+D-10-C
1.5 Bed
2 Bath
626 sq.ft
|

|
Last Recorded Price
*****
Sold Out
|

|
1B+D-11
1.5 Bed
2 Bath
644 sq.ft
|

|
No Price Recorded
Sold Out
|

|
1B+D-12
1.5 Bed
1 Bath
647 sq.ft
|

|
Last Recorded Price
*****
Sold Out
|

|
1B+D-13
1.5 Bed
1 Bath
655 sq.ft
|

|
Last Recorded Price
*****
Sold Out
|

|
1B+D-14A
1.5 Bed
2 Bath
660 sq.ft
|

|
Last Recorded Price
*****
Sold Out
|

|
2B-1
2 Bed
1 Bath
670 sq.ft
|

|
Last Recorded Price
*****
Sold Out
|

|
2B-2
2 Bed
2 Bath
698 sq.ft
|

|
Last Recorded Price
*****
Sold Out
|

|
2B-3
2 Bed
2 Bath
701 sq.ft
|

|
No Price Recorded
Sold Out
|

|
2B-4
2 Bed
2 Bath
718 sq.ft
|

|
Last Recorded Price
*****
Sold Out
|

|
2B-5
2 Bed
2 Bath
722 sq.ft
|

|
No Price Recorded
Sold Out
|

|
2B-6
2 Bed
2 Bath
728 sq.ft
|

|
Last Recorded Price
*****
Sold Out
|

|
2B+D-7
2.5 Bed
2 Bath
730 sq.ft
|

|
Last Recorded Price
*****
Sold Out
|

|
2B-8
2 Bed
2 Bath
736 sq.ft
|

|
Last Recorded Price
*****
Sold Out
|

|
2B-9
2 Bed
2 Bath
739 sq.ft
|

|
No Price Recorded
Sold Out
|

|
2B-10
2 Bed
2 Bath
754 sq.ft
|

|
Last Recorded Price
*****
Sold Out
|

|
2B-11
2 Bed
2 Bath
775 sq.ft
|

|
Last Recorded Price
*****
Sold Out
|

|
2B-12
2 Bed
2 Bath
783 sq.ft
|

|
Last Recorded Price
*****
Sold Out
|

|
2B-13
2 Bed
2 Bath
827 sq.ft
|

|
No Price Recorded
Sold Out
|

|
2B+D-1
2.5 Bed
2 Bath
902 sq.ft
|

|
Last Recorded Price
*****
Sold Out
|

|
3B-1
3 Bed
2 Bath
913 sq.ft
|

|
No Price Recorded
Sold Out
|

|
3B-3
3 Bed
2 Bath
919 sq.ft
|

|
Last Recorded Price
*****
Sold Out
|

|
2B+D-2
2.5 Bed
2 Bath
922 sq.ft
|

|
No Price Recorded
Sold Out
|

|
2B+D-3
2.5 Bed
2 Bath
923 sq.ft
|

|
Last Recorded Price
*****
Sold Out
|

|
3B-2
3 Bed
2 Bath
962 sq.ft
|

|
Last Recorded Price
*****
Sold Out
|

|
3B-4
3 Bed
2 Bath
991 sq.ft
|

|
Last Recorded Price
*****
Sold Out
|

|
3B+D-L-1
3.5 Bed
3 Bath
1290 sq.ft
|

|
Last Recorded Price
*****
Sold Out
|

|
3B-L1
3.5 Bed
3.5 Bath
1324 sq.ft
|

|
Last Recorded Price
*****
Sold Out
|

|
3B-L-2
3.5 Bed
3.5 Bath
1325 sq.ft
|

|
No Price Recorded
Sold Out
|

|
3B+D-L-3
3.5 Bed
3.5 Bath
1326 sq.ft
|

|
No Price Recorded
Sold Out
|

|
3B+D-L-2
3.5 Bed
3.5 Bath
1347 sq.ft
|

|
Last Recorded Price
*****
Sold Out
|

|
3B+D-L-3
3.5 Bed
3 Bath
1366 sq.ft
|

|
No Price Recorded
Sold Out
|

|
3B+D-L-4
3.5 Bed
3 Bath
1433 sq.ft
|

|
Last Recorded Price
*****
Sold Out
|

|
3B+D-L-5
3.5 Bed
2.5 Bath
1535 sq.ft
|

|
No Price Recorded
Sold Out
|
All prices, availability, figures and materials are preliminary and are subject to change without notice. E&OE 2025
Floor Premiums apply, please speak to sales representative for further information.
Saturday in Downsview Park Phase 2 Condos is a new condominium development by Mattamy Homes that is now complete located at Keele Street & Sheppard Avenue West, Toronto in the Downsview neighbourhood with a 23/100 walk score and a 67/100 transit score. Saturday in Downsview Park Phase 2 Condos will feature interior design by GCB interior architecture inc.. Development is scheduled to be completed in 2021. ranging from 367 sq.ft to 1535 sq.ft.
Neighbourhoods
Sales Status
View on MapDevelopment team
- Developer
- Interior Designer
Key Information
1535 sq.ft
(10% + 5%)
$5,000.00 On Signing
Balance to 5% - 30 days
5% - 270 days
5% - Occupancy
- Outdoor Patio
- Play Room
- Lounge
- Party Room
- Fitness Centre
Additional Information
| Suite Name | Suite Type | Size | View | Floor Range | Price |
|---|
All prices, availability, figures and materials are preliminary and are subject to change without notice. E&OE 2025
Floor Premiums apply, please speak to sales representative for further information.
- Launch Price/ft
- *****
- Current Price/ft
- $751 /ft
- Change from Launch
- *****


