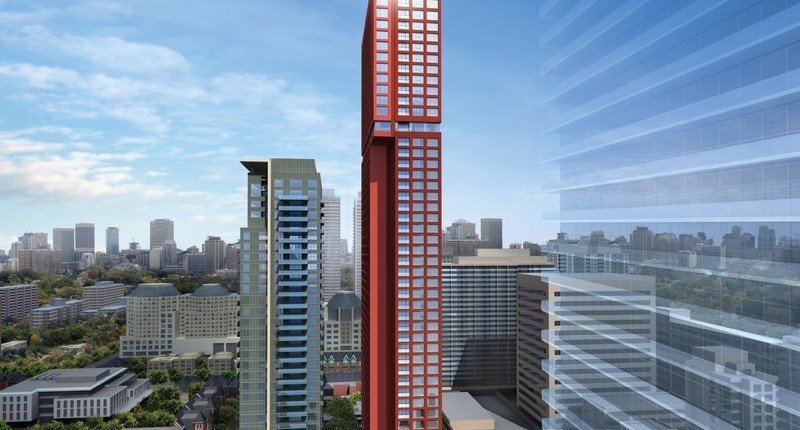The Selby
Sold Out Apr 2025
Floor Plans & Pricing delivered to Your Inbox
The Selby Price History

1 Bed

1 Bed + Den


2 Bed

|
1-M
1 Bed
1 Bath
498 sq.ft
|

|
No Price Recorded
Sold Out
|

|
1-D
1 Bed
1 Bath
503 sq.ft
|

|
No Price Recorded
Sold Out
|

|
1-N-BF
1.5 Bed
1 Bath
578 sq.ft
|

|
No Price Recorded
Sold Out
|

|
1-O
1.5 Bed
1 Bath
578 sq.ft
|

|
No Price Recorded
Sold Out
|

|
1-C
1.5 Bed
1 Bath
583 sq.ft
|

|
No Price Recorded
Sold Out
|

|
2-G-BF
2 Bed
2 Bath
727 sq.ft
|

|
No Price Recorded
Sold Out
|

|
2-D
2 Bed
2 Bath
744 sq.ft
|

|
No Price Recorded
Sold Out
|

|
2-F
2 Bed
2 Bath
763 sq.ft
|

|
No Price Recorded
Sold Out
|
All prices, availability, figures and materials are preliminary and are subject to change without notice. E&OE 2025
Floor Premiums apply, please speak to sales representative for further information.
The Selby is a new condominium development by Cityzen Development Group & Diamondcorp & Fernbrook Homes that is now complete located at 592 Sherbourne Street, Toronto in the Cabbagetown neighbourhood with a 94/100 walk score and a 97/100 transit score. Development is scheduled to be completed in 2018. The project is 49 storeys tall (165.5m, 543.0ft) and has a total of 441 suites ranging from 498 sq.ft to 763 sq.ft. The Selby is the #1659 tallest condominium in Toronto and the #22 tallest condominium in Cabbagetown.
Neighbourhoods
Sales Status
View on MapDevelopment team
- Developer
Key Information
Townhouse (Ground Floor of Condo)
763 sq.ft
Rising 50 storeys, with a red brick façade, the tower is integrated with the 130 year old historic Gooderham Mansion. This iconic residential tower will have spectacular views of Rosedale Valley to the north; Yorkville and the Financial District to the west; the lake and the City to the south; and The Danforth to the east. The Selby will redefine one of Toronto’s most dynamic neighborhoods and is the perfect place to call home.
• Premium Laminate flooring
• Contemporary, designer kitchen cabinetry
• Kitchen Granite countertops with under mount sink and polished porcelain backsplash
• Single lever kitchen faucet with pull-out spray tap
• Stacked washer and dryer
• Bathroom Granite countertops with under mount sink
• Polished porcelain Bathroom flooring
Additional Information
441 Suites
| Suite Name | Suite Type | Size | View | Floor Range | Price |
|---|
All prices, availability, figures and materials are preliminary and are subject to change without notice. E&OE 2025
Floor Premiums apply, please speak to sales representative for further information.
- Launch Price/ft
- *****
- Current Price/ft
- $0 /ft
- Change from Launch
- *****











