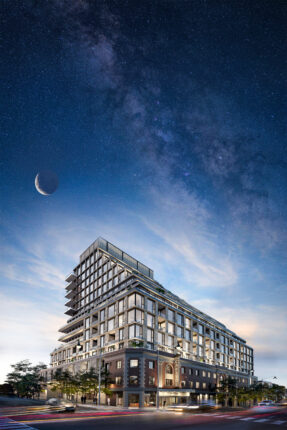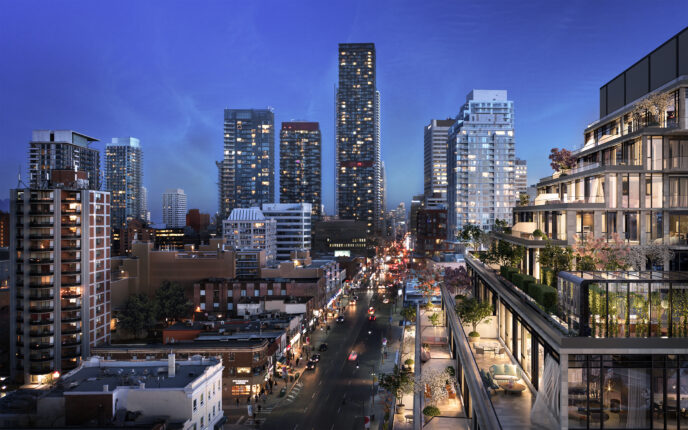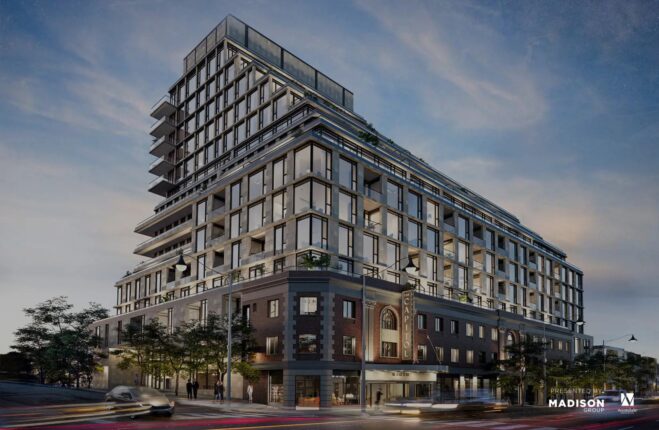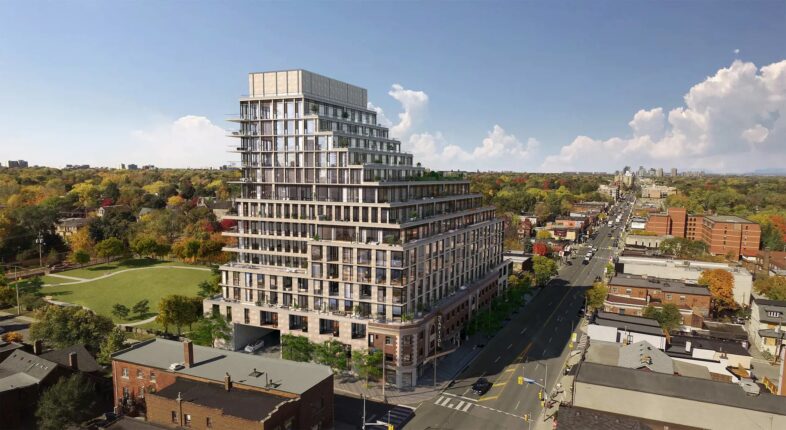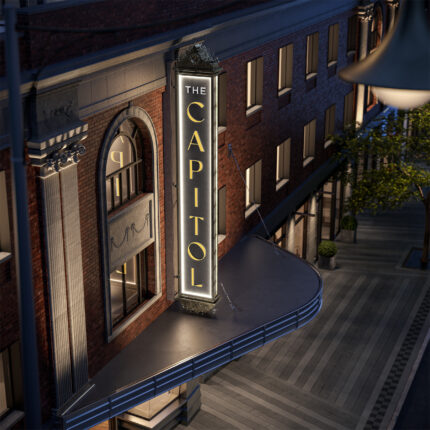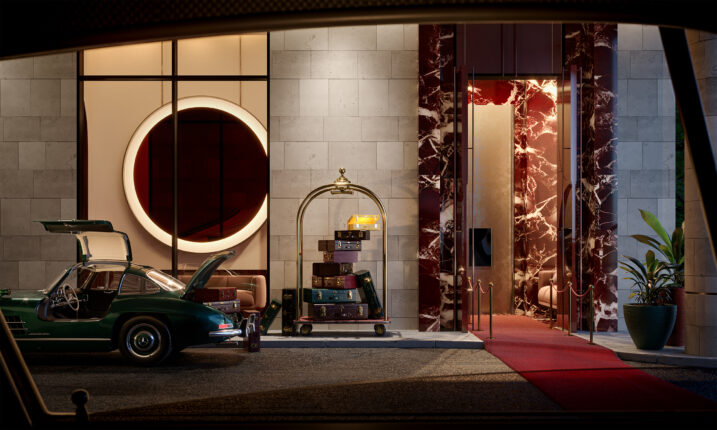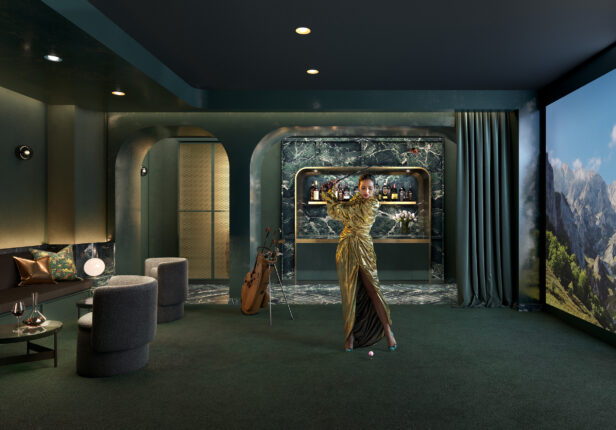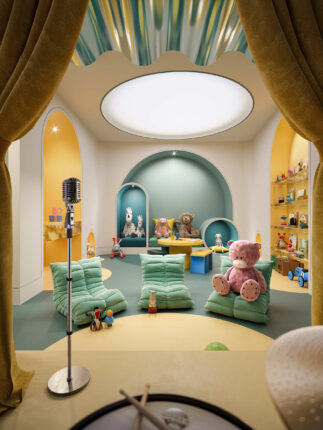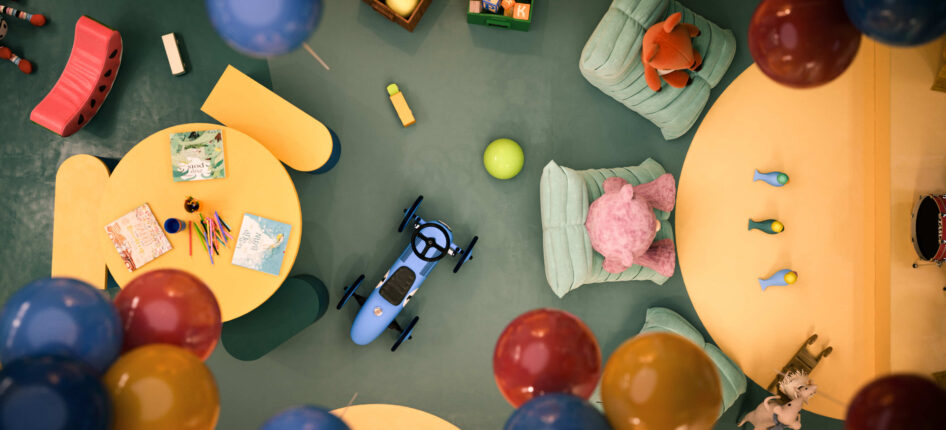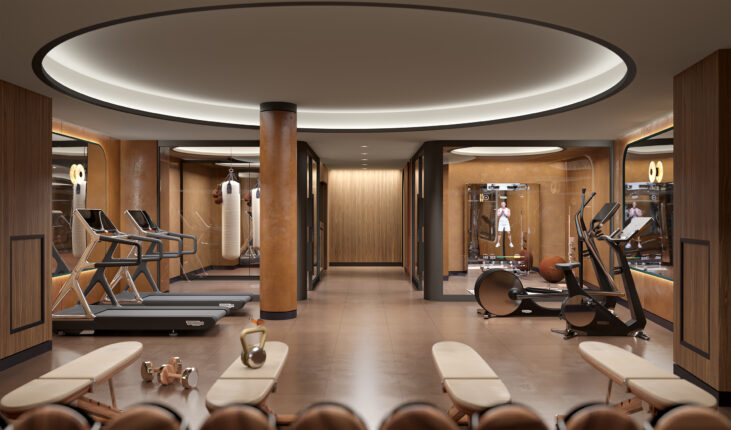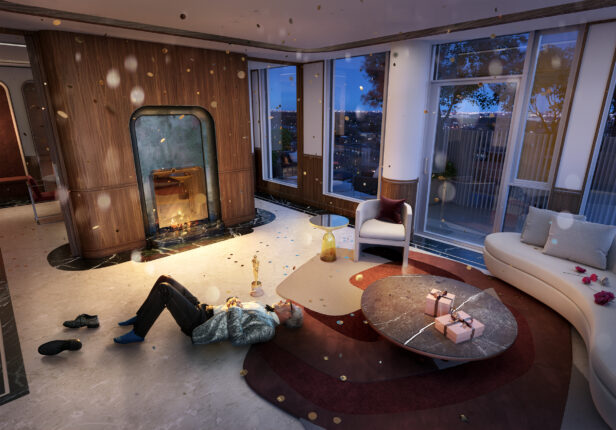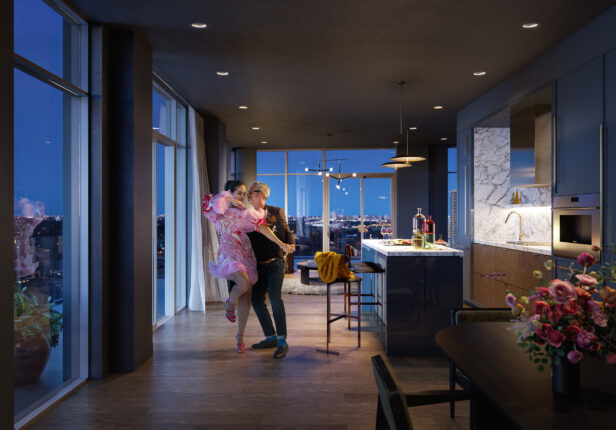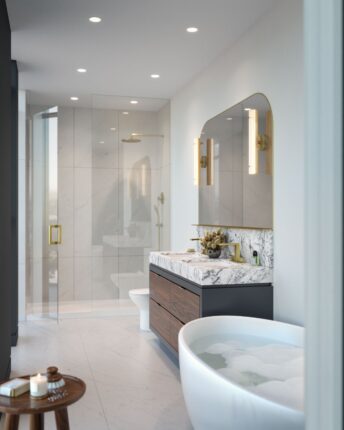The Capitol Residences
For Sale From: $1,359,900
Floor Plans & Pricing delivered to Your Inbox
The Capitol Residences Price History

Studio

1 Bed

1 Bed + Den


2 Bed



3 Bed
Special Incentives
(view Incentives PDF files for more details)
All prices, availability, figures and materials are preliminary and are subject to change without notice. E&OE 2025
Floor Premiums apply, please speak to sales representative for further information.
The Capitol Residences is a new condominium development by Madison Group & Westdale Properties currently under construction located at 2500 Yonge Street, Toronto in the Lytton Park neighbourhood with a 90/100 walk score and a 87/100 transit score. The Capitol Residences is designed by Hariri Pontarini Architects & Turner Fleischer Architects and will feature interior design by Studio Munge. Development is scheduled to be completed in 2025. The project is 14 storeys tall and has a total of 163 suites ranging from 425 sq.ft to 2165 sq.ft. The Capitol Residences is the #995 tallest condominium in Toronto and the #8 tallest condominium in Lytton Park. Suites are priced from $1,359,900 to $4,199,900.
Neighbourhoods
Sales Status
View on MapDevelopment team
- Developer
- Architect
- Interior Designer
- Sales Company
Key Information
Townhouse (Ground Floor of Condo)
2165 sq.ft
(10% + 10%)
$10,000.00 On Signing
Balance to 5% - 30 days
5% - Dec 1, 2024
10% - Occupancy
Heritage Meets Modernity: The Capitol Residences retain the marquee heritage façade of the iconic Capitol Theatre, combined with ultra-modern amenities for ultimate comfort.
Vibrant Neighbourhood: Situated at 2500 Yonge Street, the residences are in a bustling area, offering quick access to health, education, shopping, entertainment, and leisure.
Excellent Walk and Transit Scores: Boasting a Walk Score of 90 and a Transit Score of 86, the location offers easy walkability and seamless access to public transportation.
Developers: Madison Group and Westdale Properties
Madison Group: Known for over 55 years of developing landmark commercial and residential properties in the Greater Toronto area, adding class and style to their projects.
Westdale Properties: A leading real estate developer in North America for over 60 years, specializing in mixed-use residential, commercial, and industrial spaces.
Nearby Amenities:
Shopping and Recreation: Close to Yonge Eglinton Centre, Camden Market, and various dining and recreational spots like Cibo Wine Bar and Yoga Centre Toronto.
Educational Institutions: Near well-known educational institutes like North Toronto Collegiate School and St. Clement’s School.
The Capitol Residences Condos encapsulate luxurious living amidst rich heritage, in one of Toronto's most vibrant neighbourhoods.
- Golf Simulator
- Lobby
- Fitness Centre
- Concierge
- Social Lounge
- Outdoor Lounge
- Golf Simulator
- Greenhouse Dining Area
- Porte Cochère
- Lounge Areas
- Grill Stations
- Garden
- Private Workout Pods
- Kid's Play Area
GENERAL
-Ten (10) foot ceiling heights in Principal Rooms† (excluding areas with dropped ceilings and bulkheads)*
-Smooth finished ceilings
-Designer-selected laminate or luxury vinyl plank flooring, excluding bathroom(s) and laundry area**
-Contemporary interior doors with lever handles, as per plan
-Contemporary baseboards and trim
-Sliding clear glass door(s) to secondary bedroom(s), as per plan
-Sliding and/or swing door to balconies or terraces, as per plan
-Light fixtures provided in foyer, bedrooms, bathrooms and walk-in closets
-Capped ceiling electrical outlet in living/dining area, if applicable
-White Decora-style switches and outlets
-Pre-wired for cable television, telephone and internet services
-One touch-enabled, digital wall pad for in-suite temperature control
-Keyless digital suite entry door lock
-One all-off electrical switch at suite entry area
-Individual metering of electricity, water and natural gas
-All closets fitted with wire shelving
-Stacked washer/dryer
-Shut-off valves to kitchen, bathroom and powder room sinks and laundry areas, if applicable
-Balcony and/or terrace to have one electrical outlet, as per plan
KITCHEN
-Custom-designed cabinetry**
-Quartz countertop and backsplash**
-Stainless steel single bowl undermount sink
-Single lever pull-down faucet
-Under-cabinet task lighting
-Quality range hood
-24” MieleTM built-in refrigerator with bottom mount freezer with panel door to match kitchen cabinetry
-24” MieleTM built-in single oven
-24” MieleTM gas cooktop with 4 burners
-24” MieleTM dishwasher with panel door to match kitchen cabinetry
BATHROOM
-Custom-designed cabinetry**
-Designer-selected quartz countertop with undermount sink with chrome faucet**
-Vanity mirror and wall mounted light fixture
-Pot light in bathtub and shower enclosure, as per plan
-Frameless glass and door with solid surface shower base in shower enclosure, as per plan
-Designer-selected porcelain floor tile in bathroom(s) and powder room, as per plan**
-Designer-selected porcelain tile on tub surround and full-height on shower walls, as per plan**
-White bathtub, as per plan
-High efficiency, low flow white toilet
ORCHESTRA TOWNHOMES/MARQUEE ESTATE SUITES/PREMIERE PENTHOUSES
GENERAL
-Ten (10) foot ceiling heights in Principal Rooms† (excluding areas with dropped ceilings and bulkheads)*
-Orchestra Series Townhomes on level 1 only: ten (10) foot ceiling heights on first and second floors (excluding areas with dropped ceilings and bulkheads)*
-Smooth finished ceilings
-Energy efficient, aluminum-frame, thermal pane windows
-Designer-selected engineered hardwood flooring, excluding bathroom(s) and laundry area**
-Contemporary interior doors with lever handles, as per plan
-Contemporary baseboards and trim
-Sliding clear glass door(s) to secondary bedroom(s), as per plan
-Sliding and/or swing door to balconies or terraces, as per plan
-Light fixtures provided in foyer, bedrooms, bathrooms and walk-in closets
-Capped ceiling electrical outlet in living/dining area, if applicable
-White Decora-style switches and outlets
-Pre-wired for cable television, telephone and internet services
-One touch-enabled, digital wall pad for in-suite temperature control
-Keyless digital suite entry door lock
-One all-off electrical switch at suite entry area
-Individual metering of electricity, water and natural gas
-All closets fitted with wire shelving
-Stacked washer/dryer or side-by-side washer and dryer, as per plan
-Laundry sink, as per plan
-Shut-off valves to kitchen, bathroom and powder room sinks and laundry areas, if applicable
-Balcony and/or terrace to have one electrical outlet, as per plan
KITCHEN
-Custom-designed cabinetry**
-Designer-selected quartz countertop and backsplash**
-Stainless steel single bowl undermount sink
-Single lever pull-down faucet
-Under-cabinet task lighting
-Kitchen island, as per plan
-Quality range hood
-24” dishwasher with panel door to match kitchen cabinetry
-30” Sub-ZeroTM refrigerator with bottom mount freezer with panel door to match kitchen cabinetry
-30” WolfTM built-in single oven
-30” WolfTM gas cooktop with 4 burners
BATHROOM
-Custom-designed cabinetry**
-Designer-selected Vquartz countertop with undermount sink with chrome faucet**
-Vanity mirror and wall mounted light fixture
-Pot light in bathtub and shower enclosure, as per plan
-Frameless glass and door with solid surface shower base in shower enclosure, as per plan
-Designer-selected porcelain floor tile in bathroom(s) and powder room, as per plan**
-Designer-selected porcelain tile on tub surround and full-height on shower walls, as per plan**
-White bathtub or freestanding bathtub, as per plan
-High efficiency, low flow white toilet
Additional Information
163 Suites
| Suite Name | Suite Type | Size | View | Floor Range | Price |
|---|
All prices, availability, figures and materials are preliminary and are subject to change without notice. E&OE 2025
Floor Premiums apply, please speak to sales representative for further information.
- Launch Price/ft
- *****
- Current Price/ft
- $1,599 /ft
- Change from Launch
- *****
- 1 Bed + Den Price
- $1,850/ft
- 2 Bed Price
- $1,592/ft
- 3 Bed Price
- $1,616/ft
- 1 Bed + Den Change from Launch
- *****
- 2 Bed Change from Launch
- *****
- 3 Bed Change from Launch
- *****


