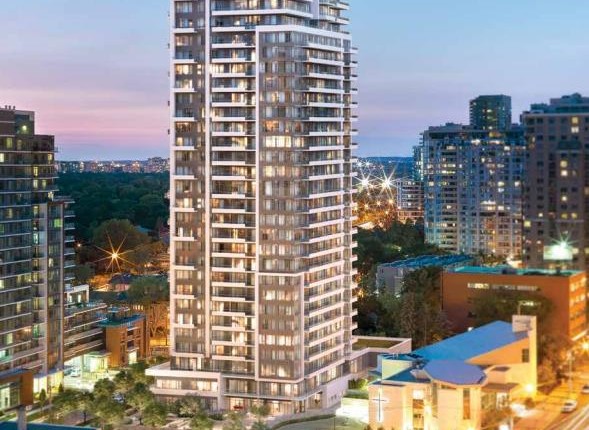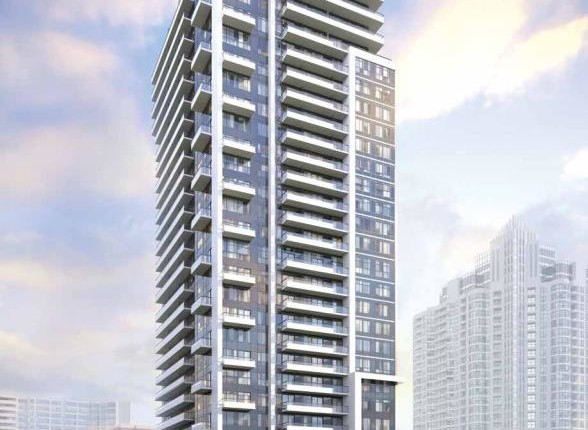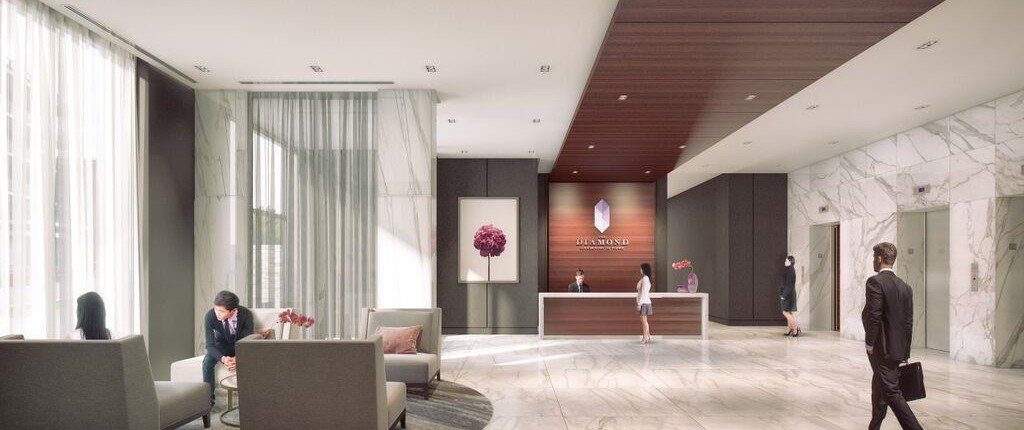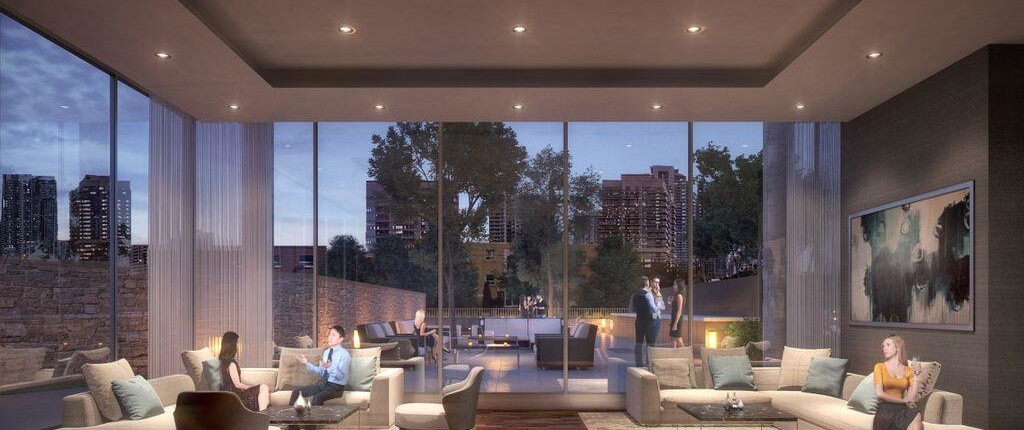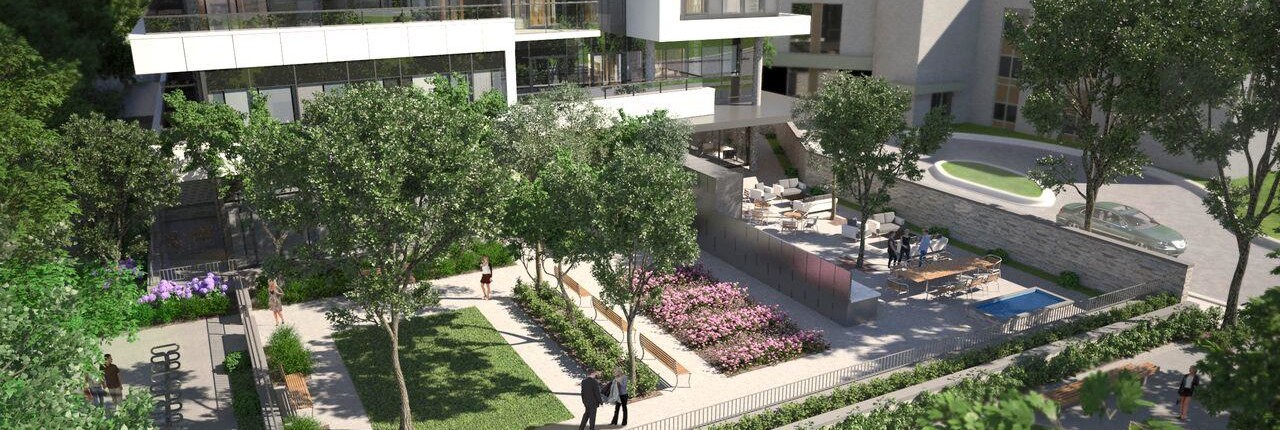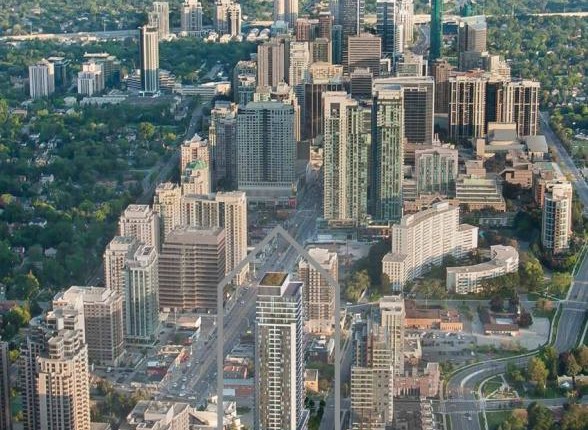The Diamond Condominiums on Yonge
Sold Out Apr 2025
Floor Plans & Pricing delivered to Your Inbox
The Diamond Condominiums on Yonge Price History

1 Bed


2 Bed



3 Bed
All prices, availability, figures and materials are preliminary and are subject to change without notice. E&OE 2025
Floor Premiums apply, please speak to sales representative for further information.
The Diamond Condominiums on Yonge is a new condominium development by Diamante Development Corporation that is now complete located at 75 Canterbury Place, Toronto in the Willowdale neighbourhood with a 96/100 walk score and a 88/100 transit score. The Diamond Condominiums on Yonge is designed by Scott Shields Architects & Zeidler Architecture Inc.. Development is scheduled to be completed in 2019. The project is 30 storeys tall (92.0m, 301.8ft) and has a total of 371 suites ranging from 439 sq.ft to 1529 sq.ft. The Diamond Condominiums on Yonge is the #1284 tallest condominium in Toronto and the #62 tallest condominium in Willowdale.
Neighbourhoods
Sales Status
View on MapAbout Willowdale
Welcome to Willowdale: A Gem in Toronto’s Crown
Willowdale, a vibrant neighborhood in North York, Toronto, is a blend of urban charm and suburban tranquility, making it one of the most sought-after areas in the city. Its unique blend of cultural diversity, lush parks, top-rated amenities, and bustling commercial areas offers an enviable lifestyle. Here’s why people love calling Willowdale their home and what you should know about its real estate and community lifestyle.
Key Reasons to Love Willowdale
- Cultural Melting Pot: With a diverse population, Willowdale is a mosaic of cultures, offering a rich tapestry of experiences, cuisines, and community events.
- Green Spaces Galore: The neighborhood boasts numerous parks and green spaces, providing residents with a peaceful escape from the urban hustle.
- Top-Tier Amenities: From high-end shopping centers to cozy coffee shops and gourmet restaurants, Willowdale offers an array of amenities. The area is home to popular spots like Tim Hortons, Royaltea, and Aroma Espresso Bar.
- Arts and Entertainment: Willowdale is known for its vibrant arts scene, hosting various cultural events and festivals throughout the year.
- Educational Institutions: The area is served by reputable schools, making it an ideal choice for families.
Real Estate in Willowdale: A Snapshot
Willowdale’s real estate landscape is as diverse as its population, with options ranging from luxurious condominiums to sprawling single-family homes. Notable condominium buildings in the area offer modern amenities and stunning city views, making them a popular choice among professionals and families alike.
- Condominium Townhomes & Apartments: These offer an affordable entry into the popular neighborhood, perfect for first-time buyers or investors.
- Single-Family Homes: With expansive lots, Willowdale is seeing a surge in newly built homes, catering to those looking for more space and luxury.
Economic and Housing Stats
- House Price Growth: Willowdale has seen a significant increase in house prices, outpacing the GTA average significantly over the past five years.
- Average Income: The average income of Willowdale residents is competitive, reflecting the affluent nature of the neighborhood. The exact numbers vary, but it’s generally above the city average, indicating a relatively prosperous community.
- Cost of Living: The cost of living in Willowdale is slightly higher than the Toronto average, reflective of the high quality of life and amenities available in the area.
Willowdale stands out as a neighborhood that beautifully blends urban conveniences with suburban peace. Its diverse population, excellent amenities, green spaces, and robust real estate market make it a top choice for anyone looking to live in Toronto. Whether you’re a professional seeking a modern condo or a family looking for a spacious home, Willowdale promises a lifestyle that’s hard to match anywhere else in the city.
Development team
- Developer
- Architect
Key Information
1529 sq.ft
Introducing The Diamond on Yonge in North York City Centre.
A brilliant new condominium collection on Yonge Street just north of Sheppard Avenue with all the superior standards and designs from Diamante Development Corporation.
- Patio
- Party Room with Kitchen
- Yoga Area
- Theatre Room
- BBQ Area
- Concierge
- Spa
- Exercise Room
Additional Information
371 Suites
| Suite Name | Suite Type | Size | View | Floor Range | Price |
|---|
All prices, availability, figures and materials are preliminary and are subject to change without notice. E&OE 2025
Floor Premiums apply, please speak to sales representative for further information.
- Launch Price/ft
- *****
- Current Price/ft
- $0 /ft
- Change from Launch
- *****


