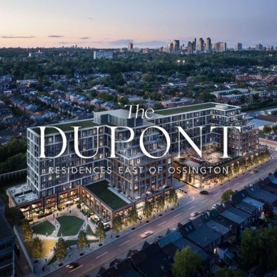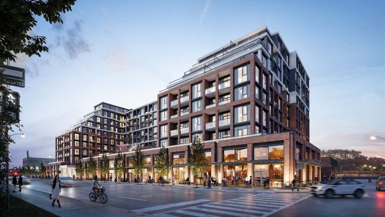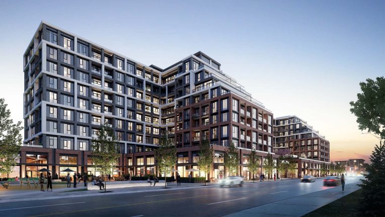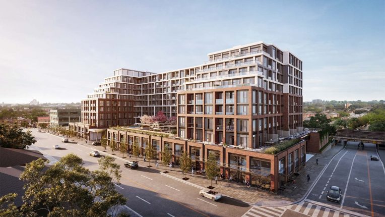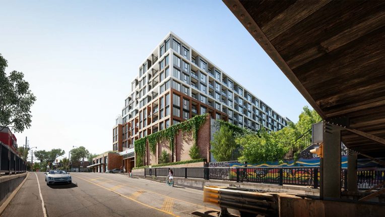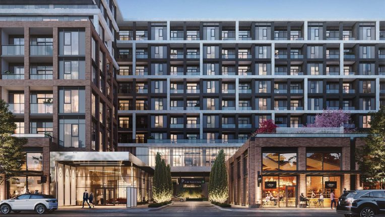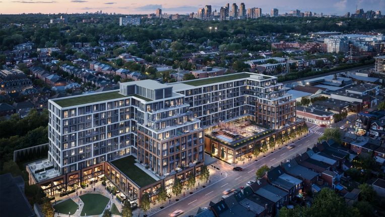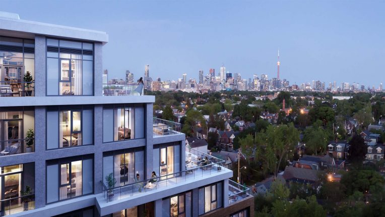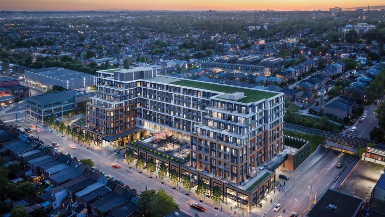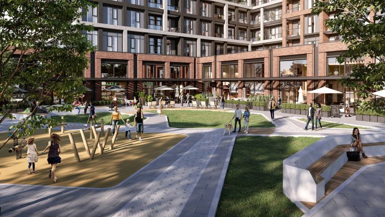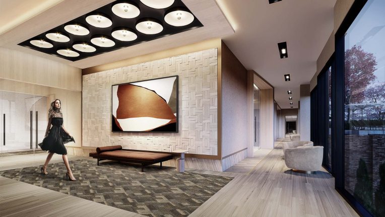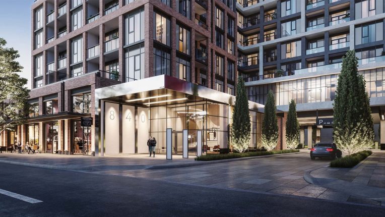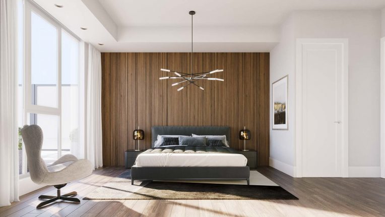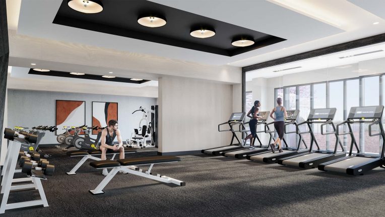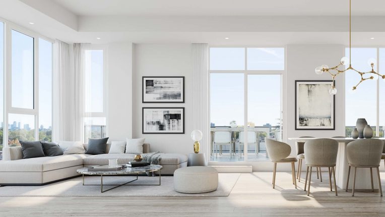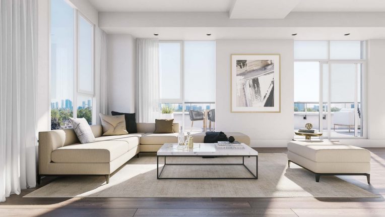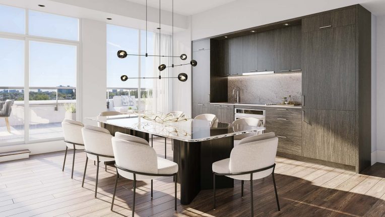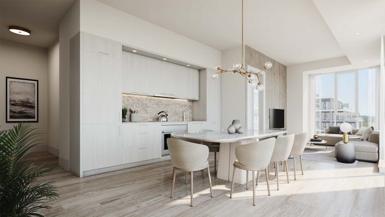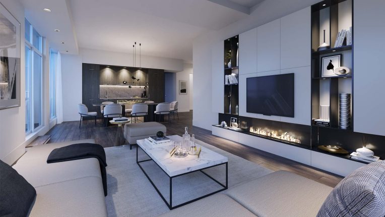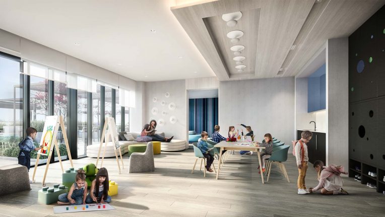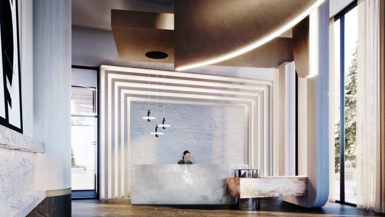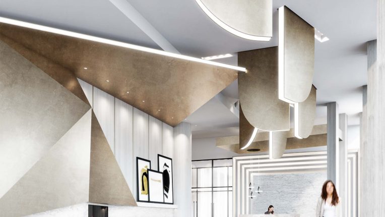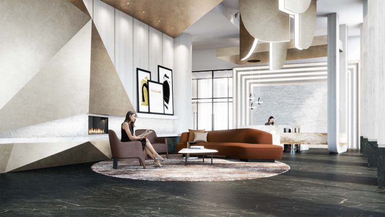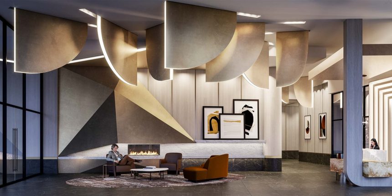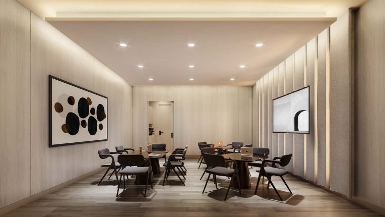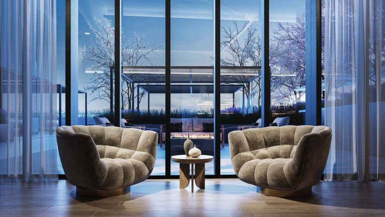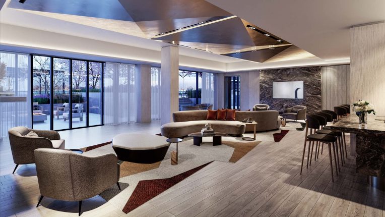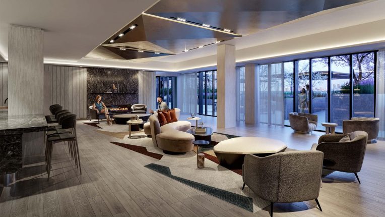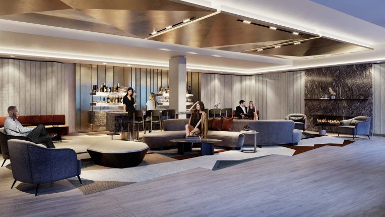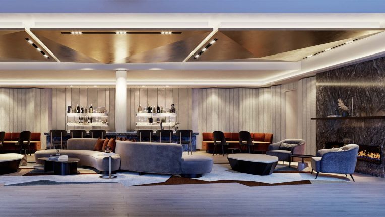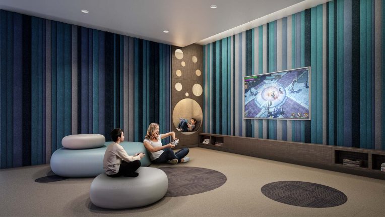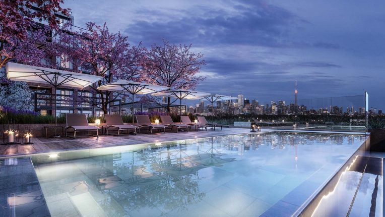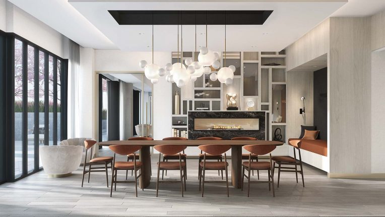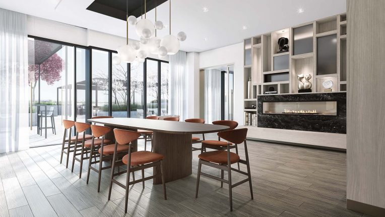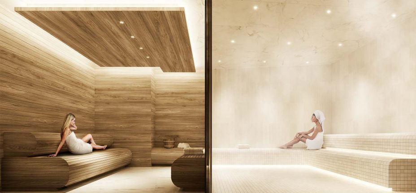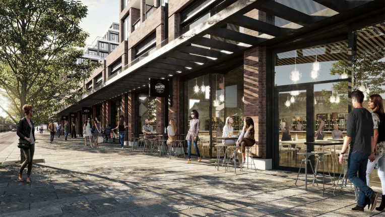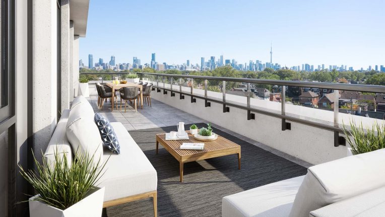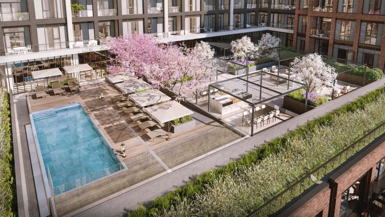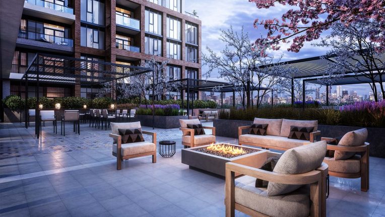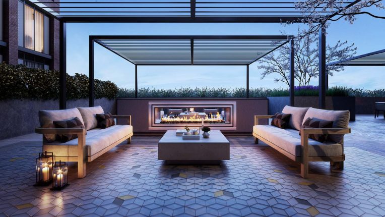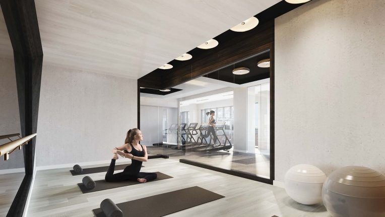The Dupont Condos
For Sale From: $1,040,000
Floor Plans & Pricing delivered to Your Inbox
The Dupont Condos Price History

1 Bed

1 Bed + Den


2 Bed



3 Bed

|
1B
1 Bed
1 Bath
532 sq.ft
|

|
Last Recorded Price
*****
Sold Out
|

|
1A/1AT
1 Bed
1 Bath
552 sq.ft
|

|
Last Recorded Price
*****
Sold Out
|

|
1B+D
1.5 Bed
1 Bath
604 sq.ft
|

|
Last Recorded Price
*****
Sold Out
|

|
1G/1G+D1
1.5 Bed
2 Bath
648 sq.ft
|

|
Last Recorded Price
*****
Sold Out
|

|
1G+D
1.5 Bed
2 Bath
648 sq.ft
|

|
Last Recorded Price
*****
Sold Out
|

|
2C
2 Bed
2 Bath
723 sq.ft
|

|
$1,438/ft $1,040,000
1438 |

|
2J+D/2J+DT
2.5 Bed
2 Bath
805 sq.ft
|

|
Last Recorded Price
*****
Sold Out
|

|
2F
2 Bed
2 Bath
812 sq.ft
|

|
$1,416/ft $1,150,000
1416 |

|
2D+D/2D+DT
2.5 Bed
2 Bath
815 sq.ft
|

|
Last Recorded Price
*****
Sold Out
|

|
2Q+D
2.5 Bed
2 Bath
815 sq.ft
|

|
Last Recorded Price
*****
Sold Out
|

|
2U+D
2.5 Bed
2 Bath
817 sq.ft
|

|
$1,346/ft $1,100,000
1346 |

|
2A/2AT
2 Bed
2 Bath
826 sq.ft
|

|
Last Recorded Price
*****
Sold Out
|

|
2E
2 Bed
2 Bath
829 sq.ft
|

|
$1,375/ft $1,140,000
1375 |

|
2V+D
2.5 Bed
2 Bath
842 sq.ft
|

|
$1,318/ft $1,110,000
1318 |

|
2L+DT
2.5 Bed
2 Bath
875 sq.ft
|

|
Last Recorded Price
*****
Sold Out
|

|
2P+DT
2.5 Bed
2 Bath
998 sq.ft
|

|
Last Recorded Price
*****
Sold Out
|

|
2G+DT
2.5 Bed
2 Bath
1008 sq.ft
|

|
Last Recorded Price
*****
Sold Out
|

|
3C/3C1
3 Bed
2 Bath
1010 sq.ft
|

|
Last Recorded Price
*****
Sold Out
|

|
2A+DT
2.5 Bed
2 Bath
1024 sq.ft
|

|
Last Recorded Price
*****
Sold Out
|

|
2X+DT
2.5 Bed
2 Bath
1046 sq.ft
|

|
Last Recorded Price
*****
Sold Out
|

|
3A/3AT
3 Bed
2 Bath
1067 sq.ft
|

|
$1,378/ft $1,470,000
1378 |

|
3F
3 Bed
2 Bath
1072 sq.ft
|

|
$1,301/ft $1,395,000
1301 |

|
3BE/3BET
3 Bed
2 Bath
1109 sq.ft
|

|
Last Recorded Price
*****
Sold Out
|

|
3BW
3 Bed
2 Bath
1109 sq.ft
|

|
$1,362/ft $1,510,000
1362 |

|
3KT
3 Bed
2 Bath
1173 sq.ft
|

|
Last Recorded Price
*****
Sold Out
|

|
3ET
3 Bed
2 Bath
1185 sq.ft
|

|
$1,553/ft $1,840,000
1553 |

|
3LT
3 Bed
2 Bath
1235 sq.ft
|

|
Last Recorded Price
*****
Sold Out
|

|
3GT
3 Bed
2 Bath
1239 sq.ft
|

|
Last Recorded Price
*****
Sold Out
|

|
3A+DT
3.5 Bed
2 Bath
1288 sq.ft
|

|
Last Recorded Price
*****
Sold Out
|
All prices, availability, figures and materials are preliminary and are subject to change without notice. E&OE 2025
Floor Premiums apply, please speak to sales representative for further information.
The Dupont Condos is a new condominium development by Tridel currently under construction located at 840 Dupont Street, Toronto in the Davenport-Wychwood neighbourhood with a 70/100 walk score and a 81/100 transit score. The Dupont Condos is designed by Turner Fleischer Architects and will feature interior design by U31. Development is scheduled to be completed in 2025. The project is 9 storeys tall (36.55m, 120ft) and has a total of 329 suites ranging from 532 sq.ft to 1288 sq.ft. The Dupont Condos is the # tallest condominium in . Suites are priced from $1,040,000 to $1,840,000.
Neighbourhoods
Sales Status
View on MapDevelopment team
- Developer
- Architect
- Interior Designer
- Sales Company
Key Information
1288 sq.ft
(20%)
5% On Signing
5% - 120 days
5% - 365 days
5% - 450 days
- Lobby
- Party Room
- Outdoor Seating
- Fitness Centre
- Kids Room
- Games Room
- MultiPurpose Room
- Rooftop Pool
- Sauna
- Yoga Studio
- Dining Room
- Steam Room
Additional Information
329 Suites
| Suite Name | Suite Type | Size | View | Floor Range | Price |
|---|
All prices, availability, figures and materials are preliminary and are subject to change without notice. E&OE 2025
Floor Premiums apply, please speak to sales representative for further information.
- Launch Price/ft
- *****
- Current Price/ft
- $1,388 /ft
- Change from Launch
- *****
- 2 Bed Price
- $1,379/ft
- 3 Bed Price
- $1,399/ft
- 2 Bed Change from Launch
- *****
- 3 Bed Change from Launch
- *****


