The Forest Hill Condos
Sold Out Nov 2022
Floor Plans & Pricing delivered to Your Inbox
The Forest Hill Condos Price History

Studio

1 Bed

1 Bed + Den


2 Bed



3 Bed

|
Unit S-A
0 Bed
1 Bath
355 sq.ft
|

|
Last Recorded Price
*****
Sold Out
|

|
Unit S-F
0 Bed
1 Bath
398 sq.ft
|

|
Last Recorded Price
*****
Sold Out
|

|
Unit S-C
0 Bed
1 Bath
405 sq.ft
|

|
Last Recorded Price
*****
Sold Out
|

|
Unit S-D
0 Bed
1 Bath
412 sq.ft
|

|
Last Recorded Price
*****
Sold Out
|

|
Unit S-G
0 Bed
1 Bath
461 sq.ft
|

|
Last Recorded Price
*****
Sold Out
|

|
Unit 1-A
1 Bed
1 Bath
468 sq.ft
|

|
Last Recorded Price
*****
Sold Out
|

|
Unit 1S-B
1 Bed
1 Bath
490 sq.ft
|

|
Last Recorded Price
*****
Sold Out
|

|
Unit 1-D
1 Bed
1 Bath
501 sq.ft
|

|
Last Recorded Price
*****
Sold Out
|

|
Unit 1S-A
1 Bed
1 Bath
520 sq.ft
|

|
Last Recorded Price
*****
Sold Out
|

|
Unit 1D-G
1.5 Bed
1 Bath
532 sq.ft
|

|
Last Recorded Price
*****
Sold Out
|

|
Unit 1D-A
1.5 Bed
1 Bath
541 sq.ft
|

|
Last Recorded Price
*****
Sold Out
|

|
Unit 1-E(T)
1 Bed
1 Bath
546 sq.ft
|

|
Last Recorded Price
*****
Sold Out
|

|
Unit 1D-D
1.5 Bed
1 Bath
551 sq.ft
|

|
Last Recorded Price
*****
Sold Out
|

|
Unit 2-G
2 Bed
1 Bath
619 sq.ft
|

|
Last Recorded Price
*****
Sold Out
|

|
Unit 1D-L
1.5 Bed
1 Bath
662 sq.ft
|

|
Last Recorded Price
*****
Sold Out
|

|
Unit 2-C
2 Bed
2 Bath
709 sq.ft
|

|
Last Recorded Price
*****
Sold Out
|

|
Unit 2D-A
2.5 Bed
2 Bath
742 sq.ft
|

|
Last Recorded Price
*****
Sold Out
|

|
Unit 2D-A(T)
2.5 Bed
2 Bath
742 sq.ft
|

|
Last Recorded Price
*****
Sold Out
|

|
Unit 2D-B
2.5 Bed
2 Bath
747 sq.ft
|

|
Last Recorded Price
*****
Sold Out
|

|
Unit 2-A
2 Bed
2 Bath
748 sq.ft
|

|
Last Recorded Price
*****
Sold Out
|

|
Unit 2D-F
2.5 Bed
2 Bath
803 sq.ft
|

|
Last Recorded Price
*****
Sold Out
|

|
Unit 3-M
3 Bed
2 Bath
834 sq.ft
|

|
Last Recorded Price
*****
Sold Out
|

|
Unit 2D-C
2.5 Bed
2 Bath
874 sq.ft
|

|
Last Recorded Price
*****
Sold Out
|

|
Unit 3-F(T)
3 Bed
2 Bath
878 sq.ft
|

|
Last Recorded Price
*****
Sold Out
|

|
Unit 2-H1
2 Bed
2 Bath
886 sq.ft
|

|
Last Recorded Price
*****
Sold Out
|

|
Unit 3-A
3 Bed
2 Bath
892 sq.ft
|

|
Last Recorded Price
*****
Sold Out
|

|
Unit 3-L
3 Bed
2 Bath
898 sq.ft
|

|
Last Recorded Price
*****
Sold Out
|

|
Unit 3-B
3 Bed
2 Bath
912 sq.ft
|

|
Last Recorded Price
*****
Sold Out
|

|
Unit 3-A1
3 Bed
2 Bath
922 sq.ft
|

|
Last Recorded Price
*****
Sold Out
|

|
Unit 3-J
3 Bed
2 Bath
953 sq.ft
|

|
Last Recorded Price
*****
Sold Out
|

|
Unit 3-E(T)
3 Bed
2 Bath
953 sq.ft
|

|
Last Recorded Price
*****
Sold Out
|

|
Unit 3-G(T)
3 Bed
2 Bath
1033 sq.ft
|

|
Last Recorded Price
*****
Sold Out
|

|
Unit 3-D
3 Bed
2 Bath
1112 sq.ft
|

|
Last Recorded Price
*****
Sold Out
|

|
Unit 3-C
3 Bed
2 Bath
1181 sq.ft
|

|
Last Recorded Price
*****
Sold Out
|
All prices, availability, figures and materials are preliminary and are subject to change without notice. E&OE 2025
Floor Premiums apply, please speak to sales representative for further information.
The Forest Hill Condos is a new condominium development by CentreCourt that is now complete located at 859 Eglinton Avenue West, Toronto in the Cedarvale-Oakwood Vaughan neighbourhood with a 93/100 walk score and a 80/100 transit score. The Forest Hill Condos is designed by BDP Quadrangle and will feature interior design by Figure3. Development is scheduled to be completed in 2023. The project is 14 storeys tall (60.7m, 199.2ft) and has a total of 390 suites ranging from 355 sq.ft to 1181 sq.ft. The Forest Hill Condos is the #998 tallest condominium in Toronto and the #3 tallest condominium in Cedarvale-Oakwood Vaughan.
Neighbourhoods
Sales Status
View on MapDevelopment team
- Developer
- Architect
- Interior Designer
- Sales Company
Key Information
1181 sq.ft
(10%)
$10,000.00 On Signing
Balance to 5% - 30 days
5% - 120 days
Project & Location Highlights include:
-Located in the popular Cedarvale-Oakwood Vaughan neighbourhood
-92/100 WalkScore
-Steps to popular amenities including Restaurants, Cafes and Bars along Eglinton Avenue
-Quick Access to the Toronto Forest Hill Library
-Nearby the Subway Station (Eglinton West) at Eglinton & The Allen
-Nearby the future Eglinton Crosstown LRT
- 24 Hour Concierge
- Bar
- Private Study Rooms
- Mail Room
- Lockers Available
- Outdoor Lounge
- Automated Parcel Storage
- Parking Available
- Yoga Studio
- Outdoor Exercise Area
- Guest Suites
- Table Tennis
- Study Banquettes
- Coworking Space
- Gym
- Lobby
- BBQ Area
• Ceiling heights of approximately 9’ in principal rooms (concrete slab to slab) except in areas with dropped ceilings and bulkheads
• Smooth finished ceilings throughout
• Choice of flooring throughout entry, kitchen, dining, living areas and bedrooms from builder’s standard samples
• Painted baseboards, door frames and casings
• Smoke detectors and sprinkler system
KITCHENS
• Kitchen cabinetry from builder’s standard samples
• Composite stone countertop from builder’s standard samples
• Undermount stainless steel sink
APPLIANCES COLLECTION
• Refrigerator
• Range
• Microwave
• Exhaust Fan Insert
• Dishwasher
• Stacked washer and dryer
• Wine fridge available only in certain suites
BATHROOMS
• Composite stone countertop from builder’s standard samples
• Tile from builder’s standard samples
• Sink and faucet
• Bathroom cabinetry from builder’s standard samples
• Bathtub with shower curtain rod, faucet, controls and shower head, as per plan
• Shower with enclosure, as per plan
Additional Information
390 Suites
| Suite Name | Suite Type | Size | View | Floor Range | Price |
|---|
All prices, availability, figures and materials are preliminary and are subject to change without notice. E&OE 2025
Floor Premiums apply, please speak to sales representative for further information.
- Launch Price/ft
- *****
- Last Recorded Price/ft
- $1,734 /ft
- Change from Launch
- *****
- Studio Price
- $1,734/ft
- 1 Bed Price
- $1,878/ft
- 1 Bed + Den Price
- $1,739/ft
- 2 Bed Price
- $1,400/ft
- 3 Bed Price
- $1,570/ft
- Studio Change from Launch
- *****
- 1 Bed Change from Launch
- *****
- 1 Bed + Den Change from Launch
- *****
- 2 Bed Change from Launch
- *****
- 3 Bed Change from Launch
- *****



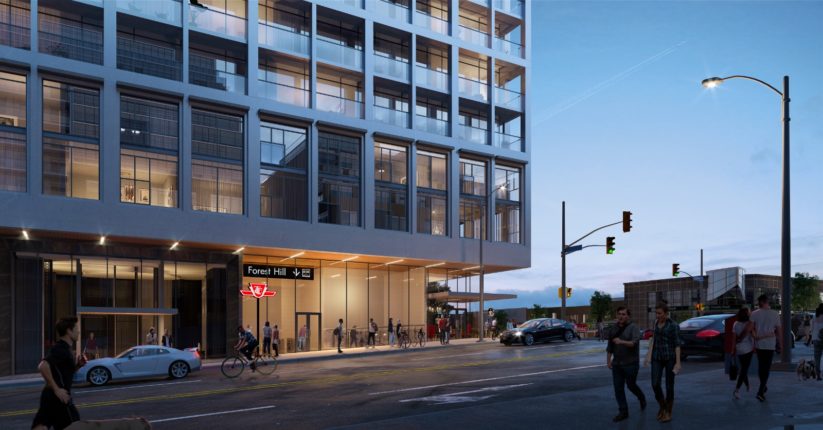
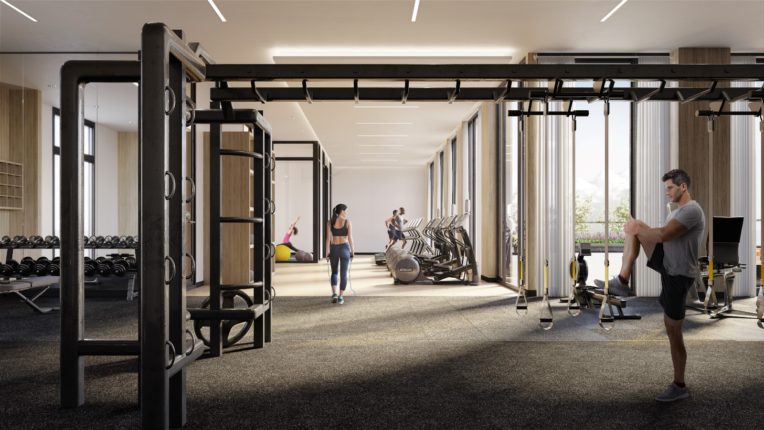
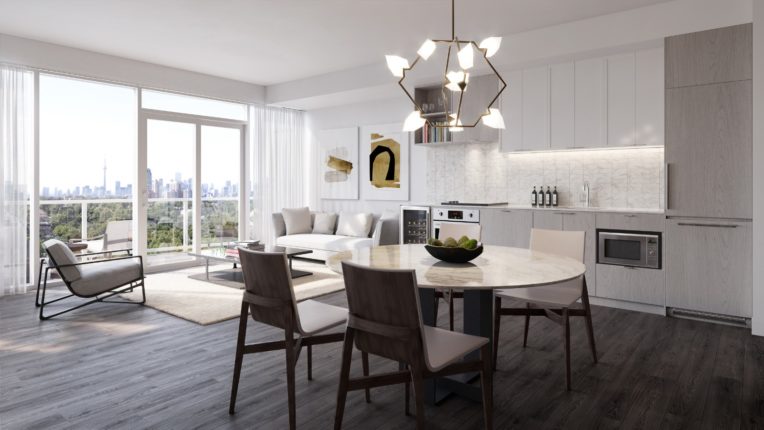
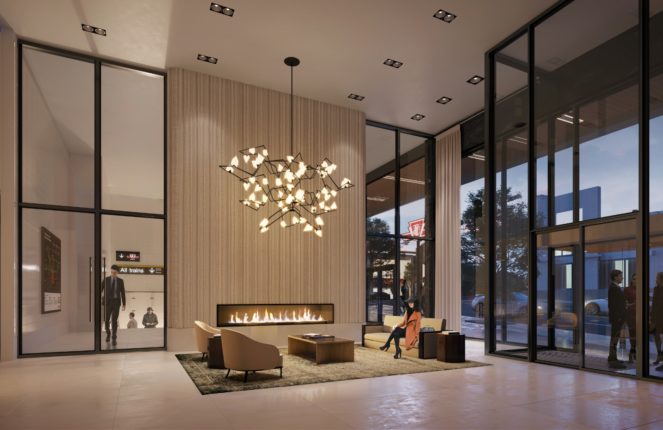
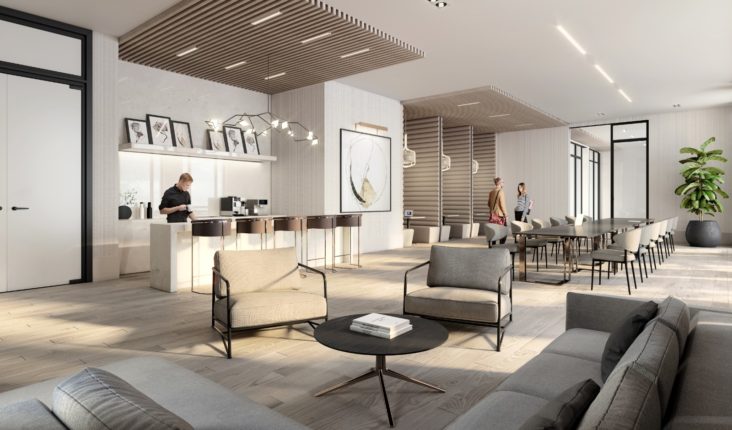



 (11 votes, average: 3.73 out of 5)
(11 votes, average: 3.73 out of 5)