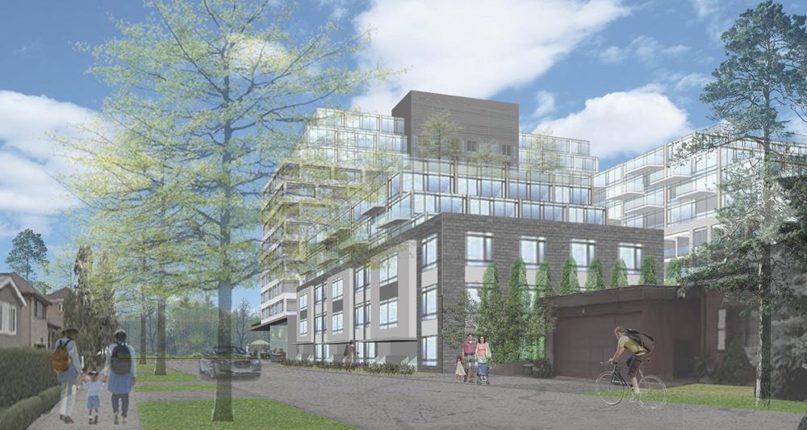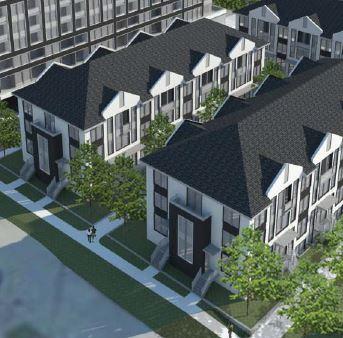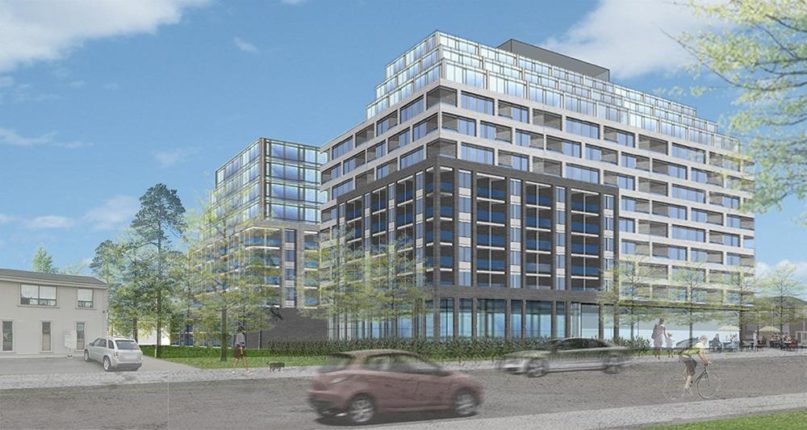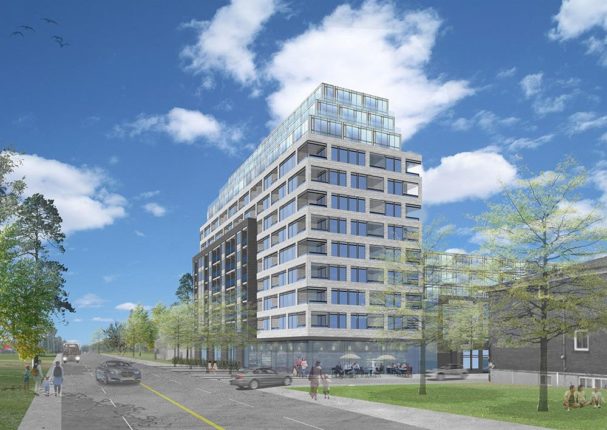The Keeley Condos
For Sale From: $399,000
Floor Plans & Pricing delivered to Your Inbox
The Keeley Condos Price History

Studio

1 Bed

1 Bed + Den


2 Bed



3 Bed
Special Incentives
(view Incentives PDF files for more details)

|
JR-07A
0 Bed
1 Bath
347 sq.ft
|

|
Last Recorded Price
*****
Sold Out
|

|
JR-07B / JR-07A
0 Bed
1 Bath
368 sq.ft
|

|
Last Recorded Price
*****
Sold Out
|

|
JR-01-BF
0 Bed
1 Bath
388 sq.ft
|

|
Last Recorded Price
*****
Sold Out
|

|
JR-01-BF
0 Bed
1 Bath
389 sq.ft
|

|
Last Recorded Price
*****
Sold Out
|

|
1B-63
1 Bed
1 Bath
407 sq.ft
|

|
Last Recorded Price
*****
Sold Out
|

|
JR-03
0 Bed
1 Bath
417 sq.ft
|

|
Last Recorded Price
*****
Sold Out
|

|
1B-56
1 Bed
1 Bath
431 sq.ft
|

|
Last Recorded Price
*****
Sold Out
|

|
1B-70
1 Bed
1 Bath
434 sq.ft
|

|
Last Recorded Price
*****
Sold Out
|

|
1B-64
1 Bed
1 Bath
446 sq.ft
|

|
Last Recorded Price
*****
Sold Out
|

|
JR-04
0 Bed
1 Bath
454 sq.ft
|

|
$879/ft $399,000
879 |

|
1B-20
1 Bed
1 Bath
478 sq.ft
|

|
Last Recorded Price
*****
Sold Out
|

|
1B-10
1 Bed
1 Bath
479 sq.ft
|

|
Last Recorded Price
*****
Sold Out
|

|
1B-34
1 Bed
1 Bath
483 sq.ft
|

|
Last Recorded Price
*****
Sold Out
|

|
1B-34
1 Bed
1 Bath
489 sq.ft
|

|
$1,043/ft $510,000
1043 |

|
1B-65
1 Bed
1 Bath
490 sq.ft
|

|
Last Recorded Price
*****
Sold Out
|

|
1B-60
1 Bed
1 Bath
492 sq.ft
|

|
Last Recorded Price
*****
Sold Out
|

|
1B-68
1 Bed
1 Bath
497 sq.ft
|

|
Last Recorded Price
*****
Sold Out
|

|
1B-62
1 Bed
1 Bath
511 sq.ft
|

|
Last Recorded Price
*****
Sold Out
|

|
1B-04
1 Bed
1 Bath
519 sq.ft
|

|
Last Recorded Price
*****
Sold Out
|

|
1B-35
1.5 Bed
1 Bath
524 sq.ft
|

|
$952/ft $499,000
952 |

|
1B-51
1 Bed
1 Bath
524 sq.ft
|

|
Last Recorded Price
*****
Sold Out
|

|
1B-07
1 Bed
1 Bath
527 sq.ft
|

|
Last Recorded Price
*****
Sold Out
|

|
1B-22
1 Bed
1 Bath
527 sq.ft
|

|
Last Recorded Price
*****
Sold Out
|

|
1B-54
1 Bed
1 Bath
530 sq.ft
|

|
Last Recorded Price
*****
Sold Out
|

|
1B-24
1.5 Bed
1 Bath
536 sq.ft
|

|
Last Recorded Price
*****
Sold Out
|

|
1B-02
1.5 Bed
1 Bath
541 sq.ft
|

|
Last Recorded Price
*****
Sold Out
|

|
1B-46
1.5 Bed
1 Bath
553 sq.ft
|

|
Last Recorded Price
*****
Sold Out
|

|
1B-09
1 Bed
1 Bath
556 sq.ft
|

|
Last Recorded Price
*****
Sold Out
|

|
1B-32
1 Bed
1 Bath
556 sq.ft
|

|
Last Recorded Price
*****
Sold Out
|

|
1B-44
1 Bed
1 Bath
556 sq.ft
|

|
Last Recorded Price
*****
Sold Out
|

|
1B-57B
1.5 Bed
1 Bath
561 sq.ft
|

|
Last Recorded Price
*****
Sold Out
|

|
1B-49
1.5 Bed
1 Bath
561 sq.ft
|

|
Last Recorded Price
*****
Sold Out
|

|
1B-58B
1.5 Bed
1 Bath
561 sq.ft
|

|
Last Recorded Price
*****
Sold Out
|

|
1B-15
1.5 Bed
1 Bath
565 sq.ft
|

|
Last Recorded Price
*****
Sold Out
|

|
1B-14
1.5 Bed
1 Bath
566 sq.ft
|

|
Last Recorded Price
*****
Sold Out
|

|
1B-73-BF
1.5 Bed
1 Bath
566 sq.ft
|

|
Last Recorded Price
*****
Sold Out
|

|
1B-19
1.5 Bed
1 Bath
571 sq.ft
|

|
Last Recorded Price
*****
Sold Out
|

|
1B-06-BF
1.5 Bed
1 Bath
575 sq.ft
|

|
Last Recorded Price
*****
Sold Out
|

|
1B-28
1 Bed
1 Bath
582 sq.ft
|

|
No Price Recorded
Sold Out
|

|
1B-48
1.5 Bed
1 Bath
587 sq.ft
|

|
Last Recorded Price
*****
Sold Out
|

|
1B-57
1.5 Bed
1 Bath
588 sq.ft
|

|
Last Recorded Price
*****
Sold Out
|

|
1B-72
1.5 Bed
1 Bath
588 sq.ft
|

|
No Price Recorded
Sold Out
|

|
1B-58
1.5 Bed
1 Bath
588 sq.ft
|

|
Last Recorded Price
*****
Sold Out
|

|
1B-55
1 Bed
1 Bath
598 sq.ft
|

|
Last Recorded Price
*****
Sold Out
|

|
1B-38
1.5 Bed
1 Bath
608 sq.ft
|

|
Last Recorded Price
*****
Sold Out
|

|
2B-47
2 Bed
1 Bath
613 sq.ft
|

|
Last Recorded Price
*****
Sold Out
|

|
1B-38-B
1.5 Bed
1 Bath
617 sq.ft
|

|
Last Recorded Price
*****
Sold Out
|

|
1B-01
1.5 Bed
1.5 Bath
622 sq.ft
|

|
$932/ft $580,000
932 |

|
1B-17
1 Bed
1 Bath
623 sq.ft
|

|
Last Recorded Price
*****
Sold Out
|

|
1B-11
1 Bed
1.5 Bath
626 sq.ft
|

|
Last Recorded Price
*****
Sold Out
|

|
1B-37-BF
1.5 Bed
2 Bath
633 sq.ft
|

|
Last Recorded Price
*****
Sold Out
|

|
2B-78
2 Bed
2 Bath
633 sq.ft
|

|
Last Recorded Price
*****
Sold Out
|

|
2B-78B
2 Bed
2 Bath
633 sq.ft
|

|
Last Recorded Price
*****
Sold Out
|

|
1B-49
1.5 Bed
2 Bath
633 sq.ft
|

|
Last Recorded Price
*****
Sold Out
|

|
2B-78
2 Bed
2 Bath
633 sq.ft
|

|
Last Recorded Price
*****
Sold Out
|

|
2B-36
2 Bed
2 Bath
634 sq.ft
|

|
Last Recorded Price
*****
Sold Out
|

|
2B-52
2 Bed
2 Bath
637 sq.ft
|

|
Last Recorded Price
*****
Sold Out
|

|
1B-37-BF-B
1.5 Bed
2 Bath
639 sq.ft
|

|
Last Recorded Price
*****
Sold Out
|

|
2B-44
2 Bed
2 Bath
641 sq.ft
|

|
Last Recorded Price
*****
Sold Out
|

|
2B-38
2 Bed
2 Bath
663 sq.ft
|

|
Last Recorded Price
*****
Sold Out
|

|
2B-18-BF
2 Bed
2 Bath
663 sq.ft
|

|
Last Recorded Price
*****
Sold Out
|

|
2B-53
2 Bed
2 Bath
663 sq.ft
|

|
Last Recorded Price
*****
Sold Out
|

|
2B-04
2 Bed
2 Bath
664 sq.ft
|

|
Last Recorded Price
*****
Sold Out
|

|
2B-41
2 Bed
2 Bath
676 sq.ft
|

|
Last Recorded Price
*****
Sold Out
|

|
2B-62
2 Bed
2 Bath
682 sq.ft
|

|
Last Recorded Price
*****
Sold Out
|

|
2B-57
2 Bed
1 Bath
689 sq.ft
|

|
Last Recorded Price
*****
Sold Out
|

|
2B-36B
2 Bed
2 Bath
696 sq.ft
|

|
Last Recorded Price
*****
Sold Out
|

|
2B-33
2 Bed
1 Bath
697 sq.ft
|

|
Last Recorded Price
*****
Sold Out
|

|
2B-19
2 Bed
1 Bath
699 sq.ft
|

|
Last Recorded Price
*****
Sold Out
|

|
2B-01-BF-B
2 Bed
2 Bath
730 sq.ft
|

|
Last Recorded Price
*****
Sold Out
|

|
2B-08
2 Bed
2 Bath
732 sq.ft
|

|
Last Recorded Price
*****
Sold Out
|

|
2B-22
2 Bed
2 Bath
734 sq.ft
|

|
Last Recorded Price
*****
Sold Out
|

|
2B-54-BF
2 Bed
2 Bath
737 sq.ft
|

|
Last Recorded Price
*****
Sold Out
|

|
2B-01-BF
2 Bed
2 Bath
740 sq.ft
|

|
Last Recorded Price
*****
Sold Out
|

|
2B-01-BF
2 Bed
2 Bath
741 sq.ft
|

|
Last Recorded Price
*****
Sold Out
|

|
2B-29
2 Bed
2 Bath
746 sq.ft
|

|
Last Recorded Price
*****
Sold Out
|

|
2B-03-BF
2 Bed
2 Bath
751 sq.ft
|

|
Last Recorded Price
*****
Sold Out
|

|
2B-43
2 Bed
2 Bath
765 sq.ft
|

|
$1,100/ft $841,500
1100 |

|
2B-65
2 Bed
2 Bath
772 sq.ft
|

|
Last Recorded Price
*****
Sold Out
|

|
2B-24
2.5 Bed
2 Bath
791 sq.ft
|

|
$884/ft $699,000
884 |

|
2B-26
2 Bed
2 Bath
797 sq.ft
|

|
$940/ft $749,000
940 |

|
2B-39
2 Bed
2 Bath
799 sq.ft
|

|
Last Recorded Price
*****
Sold Out
|

|
2B-21
2 Bed
1 Bath
811 sq.ft
|

|
Last Recorded Price
*****
Sold Out
|

|
2B-68
2 Bed
2 Bath
815 sq.ft
|

|
$851/ft $693,600
851 |

|
2B-20-BF
2.5 Bed
2 Bath
828 sq.ft
|

|
Last Recorded Price
*****
Sold Out
|

|
2B-20-BF
2.5 Bed
2 Bath
828 sq.ft
|

|
Last Recorded Price
*****
Sold Out
|

|
2B-20-BF
2.5 Bed
2 Bath
828 sq.ft
|

|
$950/ft $786,600
950 |

|
2B-11
2 Bed
2 Bath
829 sq.ft
|

|
Last Recorded Price
*****
Sold Out
|

|
2B-11
2 Bed
2 Bath
829 sq.ft
|

|
Last Recorded Price
*****
Sold Out
|

|
2B-12
2 Bed
2 Bath
834 sq.ft
|

|
Last Recorded Price
*****
Sold Out
|

|
2B-43
2 Bed
2 Bath
835 sq.ft
|

|
Last Recorded Price
*****
Sold Out
|

|
2B-23
2 Bed
2 Bath
840 sq.ft
|

|
$1,100/ft $924,000
1100 |

|
2B-16
2 Bed
2 Bath
866 sq.ft
|

|
Last Recorded Price
*****
Sold Out
|

|
2B-20-bf
2.5 Bed
2 Bath
871 sq.ft
|

|
Last Recorded Price
*****
Sold Out
|

|
2B-77
2 Bed
2 Bath
871 sq.ft
|

|
$837/ft $729,000
837 |

|
2B-07
2.5 Bed
2 Bath
882 sq.ft
|

|
Last Recorded Price
*****
Sold Out
|

|
2B-41
2 Bed
2 Bath
887 sq.ft
|

|
Last Recorded Price
*****
Sold Out
|

|
2B-35
2 Bed
2 Bath
893 sq.ft
|

|
$1,007/ft $899,000
1007 |

|
2B-56
2 Bed
2 Bath
918 sq.ft
|

|
Last Recorded Price
*****
Sold Out
|

|
2B-50
2 Bed
2 Bath
919 sq.ft
|

|
Last Recorded Price
*****
Sold Out
|

|
2B-46
2.5 Bed
2 Bath
924 sq.ft
|

|
Last Recorded Price
*****
Sold Out
|

|
3B-17
3 Bed
2 Bath
943 sq.ft
|

|
Last Recorded Price
*****
Sold Out
|

|
2B-37
2 Bed
2 Bath
947 sq.ft
|

|
Last Recorded Price
*****
Sold Out
|

|
3B-02
3 Bed
2 Bath
952 sq.ft
|

|
Last Recorded Price
*****
Sold Out
|

|
2B-09
2 Bed
2 Bath
953 sq.ft
|

|
$943/ft $899,000
943 |

|
2B-42
2.5 Bed
2 Bath
954 sq.ft
|

|
Last Recorded Price
*****
Sold Out
|

|
3B-02
3 Bed
2 Bath
955 sq.ft
|

|
Last Recorded Price
*****
Sold Out
|

|
3B-13
3 Bed
2 Bath
964 sq.ft
|

|
Last Recorded Price
*****
Sold Out
|

|
2B-14
2.5 Bed
2 Bath
971 sq.ft
|

|
Last Recorded Price
*****
Sold Out
|

|
2B-73
2 Bed
2.5 Bath
991 sq.ft
|

|
$927/ft $919,000
927 |

|
2B-31
2.5 Bed
2 Bath
997 sq.ft
|

|
Last Recorded Price
*****
Sold Out
|

|
2B-75
2.5 Bed
2 Bath
1008 sq.ft
|

|
Last Recorded Price
*****
Sold Out
|

|
2B-72
2.5 Bed
2 Bath
1014 sq.ft
|

|
Last Recorded Price
*****
Sold Out
|

|
3B-04
3 Bed
2 Bath
1035 sq.ft
|

|
Last Recorded Price
*****
Sold Out
|

|
2B-38
2 Bed
2 Bath
1038 sq.ft
|

|
Last Recorded Price
*****
Sold Out
|

|
2B-59
2.5 Bed
2 Bath
1046 sq.ft
|

|
Last Recorded Price
*****
Sold Out
|

|
3B-16
3 Bed
2 Bath
1050 sq.ft
|

|
Last Recorded Price
*****
Sold Out
|

|
2B-49
2.5 Bed
2 Bath
1051 sq.ft
|

|
Last Recorded Price
*****
Sold Out
|

|
TH-12
2 Bed
2 Bath
1056 sq.ft
|

|
Last Recorded Price
*****
Sold Out
|

|
TH-14
2 Bed
2.5 Bath
1093 sq.ft
|

|
Last Recorded Price
*****
Sold Out
|

|
3B-03
3 Bed
2.5 Bath
1103 sq.ft
|

|
$900/ft $992,700
900 |

|
3B-01-BF
3 Bed
2 Bath
1104 sq.ft
|

|
Last Recorded Price
*****
Sold Out
|

|
3B-01-BF
3 Bed
2 Bath
1104 sq.ft
|

|
Last Recorded Price
*****
Sold Out
|

|
3B-12
3 Bed
2 Bath
1106 sq.ft
|

|
Last Recorded Price
*****
Sold Out
|

|
2B-76
2 Bed
2 Bath
1108 sq.ft
|

|
Last Recorded Price
*****
Sold Out
|

|
3B-09
3.5 Bed
2 Bath
1132 sq.ft
|

|
$847/ft $959,000
847 |

|
2B-13
2.5 Bed
2 Bath
1134 sq.ft
|

|
Last Recorded Price
*****
Sold Out
|

|
3B-07
3.5 Bed
2 Bath
1136 sq.ft
|

|
Last Recorded Price
*****
Sold Out
|

|
3B-08
3 Bed
2 Bath
1150 sq.ft
|

|
Last Recorded Price
*****
Sold Out
|

|
3B-08-BF
3 Bed
2 Bath
1150 sq.ft
|

|
$850/ft $977,500
850 |

|
3B-15-BF
3 Bed
2 Bath
1154 sq.ft
|

|
Last Recorded Price
*****
Sold Out
|

|
3B-15
3 Bed
2.5 Bath
1154 sq.ft
|

|
$900/ft $1,038,600
900 |

|
3B-09
3 Bed
2 Bath
1155 sq.ft
|

|
Last Recorded Price
*****
Sold Out
|

|
3B-14
3 Bed
2.5 Bath
1158 sq.ft
|

|
Last Recorded Price
*****
Sold Out
|

|
3B-06
3 Bed
2 Bath
1165 sq.ft
|

|
$850/ft $990,250
850 |

|
3B-06
3 Bed
2 Bath
1166 sq.ft
|

|
Last Recorded Price
*****
Sold Out
|

|
TH-21
3 Bed
3 Bath
1180 sq.ft
|

|
Last Recorded Price
*****
Sold Out
|

|
3B-16
3 Bed
2.5 Bath
1209 sq.ft
|

|
$900/ft $1,088,100
900 |

|
3B-04
3 Bed
2.5 Bath
1219 sq.ft
|

|
$907/ft $1,105,200
907 |

|
TH-07
3.5 Bed
3 Bath
1227 sq.ft
|

|
$851/ft $1,043,800
851 |

|
3B-07
3 Bed
2 Bath
1236 sq.ft
|

|
Last Recorded Price
*****
Sold Out
|

|
TH-08
2.5 Bed
2.5 Bath
1254 sq.ft
|

|
$850/ft $1,065,900
850 |

|
TH-09
2.5 Bed
2.5 Bath
1264 sq.ft
|

|
$850/ft $1,074,400
850 |

|
TH-01
3.5 Bed
3 Bath
1321 sq.ft
|

|
Last Recorded Price
*****
Sold Out
|

|
TH-23
2.5 Bed
2.5 Bath
1331 sq.ft
|

|
$848/ft $1,129,000
848 |
All prices, availability, figures and materials are preliminary and are subject to change without notice. E&OE 2025
Floor Premiums apply, please speak to sales representative for further information.
The Keeley Condos is a new condominium development by TAS that is now complete located at 3100 Keele Street, Toronto in the Downsview neighbourhood with a 59/100 walk score and a 66/100 transit score. The Keeley Condos is designed by Teeple Architects and will feature interior design by TACT Design. Development is scheduled to be completed in 2024. The project is 12 storeys tall and has a total of 363 suites ranging from 347 sq.ft to 1331 sq.ft. The Keeley Condos is the #768 tallest condominium in Toronto and the #6 tallest condominium in Downsview. Suites are priced from $399,000 to $1,129,000.
Neighbourhoods
Sales Status
View on MapDevelopment team
- Developer
- Architect
- Interior Designer
- Sales Company
Key Information
Townhouse (Ground Floor of Condo)
1331 sq.ft
(5%)
5% On Signing
Decade has recently acquired this two acre site located across the street from Downsview Park, Canada’s largest urban park.
This project will offer a mix of modern townhomes and condominium units in a beautiful mid-rise building.
In addition to the great location, stunning views and gorgeous architecture, this site will have full amenities, gardens and open space, underground parking and ground floor retail.
Stay tuned for more information.
- Outdoor fireplace
- Green Roof
- Rooftop Barbecue Terrace
- Lobby
- Family Lounge
- Lounge
- Library
- Kitchen and Dining Area
- Courtyard
- Media Den
- Dog Washing Area
- Social Gathering Room
- Children's Play Room
- Indoor Fireplace
- Parcel Storage
- Mail Room
- Fitness Area
- Sky yard
- Bike Wash
- Integrated Energy Recovery Ventilators (ERVs) provided in each suite
- Energy efficient appliances, Energy Star® rated where applicable
- Water-efficient shower heads and faucets
- Individual metering of electricity, water, heating and cooling consumption
Standard Suite Features:
- Individually-controlled HVAC units for heating and cooling
- Private balconies, terraces, patios (as per plan)
- Choice of designer-selected laminate flooring throughout (as per plan)
- Smooth finish painted ceilings
Kitchen:
- Faucet with pull-out spray nozzle
- Choice of designer-selected stone countertops
- Choice of designer-selected 4? stone backsplash
- Choice of designer-selected contemporary cabinet finishes
- Soft-close door hinges and drawers
- Stainless steel, single bowl under-mount kitchen sink (as per plan)
- Ceiling-mounted track lighting
Appliances:
- 18”, 24” or 30” appliances (as per plan)
- Stainless steel electric smooth-top range
- Stainless steel refrigerator / freezer
- Stainless steel dishwasher
- Microwave with integrated hood fan
Bathroom(s):
- Choice of designer-selected vanity with white integrated sink
- Wall-mounted mirror
- 5' soaker bath tub (as per plan)
- Shower with framed glass enclosure (as per plan)
- Choice of designer-selected full-height porcelain wall tiles for tub-surround and shower walls (as per plan)
- High efficiency toilets
- Water-efficient shower heads and faucets
- Choice of designer-selected porcelain floor tiles with 4? baseboards
Laundry:
- Stacked washer and dryer (as per plan)
- White porcelain tile flooring with 4” tile baseboard
THE TOWN + TERRACE COLLECTION
-Up to 9” ceilings with smooth painted finish in most areas
-Choice of designer-selected engineered hardwood flooring throughout
-Private balconies, terraces, patios, operable windows and sliding clear glass bedroom doors
-Individually controlled HVAC units for heating and cooling
-Choice of designer-selected quartz stone countertops and backsplash
-Choice of designer-selected contemporary cabinet finishes with soft-close door hinges and drawers
-Single bowl stainless steel under mounted sink with pull-out spray nozzle faucet
-Stainless steel electric smooth-top range, stainless steel refrigerator/freezer, stainless steel dishwasher and stainless-steel microwave with integrated hood fan
-Choice of designer-selected vanity with white integrated sink
-Wall-mounted mirror
-5’ soaker bathtub as per plan
-Shower with framed glass enclosure as per plan
-Choice of designer-selected porcelain floor tiles and full-height wall tiles for shower walls, shower floor and tub-surround
-Water-efficient shower heads, faucets and toilets
Additional Information
363 Suites
| Suite Name | Suite Type | Size | View | Floor Range | Price |
|---|
All prices, availability, figures and materials are preliminary and are subject to change without notice. E&OE 2025
Floor Premiums apply, please speak to sales representative for further information.
- Launch Price/ft
- *****
- Current Price/ft
- $915 /ft
- Change from Launch
- *****
- Studio Price
- $879/ft
- 1 Bed Price
- $1,043/ft
- 1 Bed + Den Price
- $952/ft
- 2 Bed Price
- $930/ft
- 3 Bed Price
- $876/ft
- Studio Change from Launch
- *****
- 1 Bed Change from Launch
- *****
- 1 Bed + Den Change from Launch
- *****
- 2 Bed Change from Launch
- *****
- 3 Bed Change from Launch
- *****


















