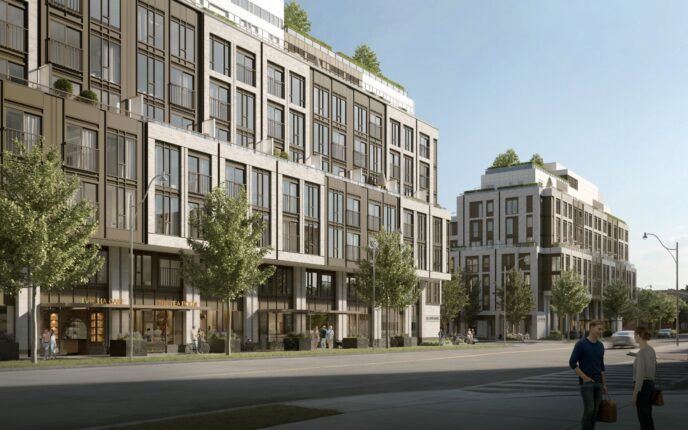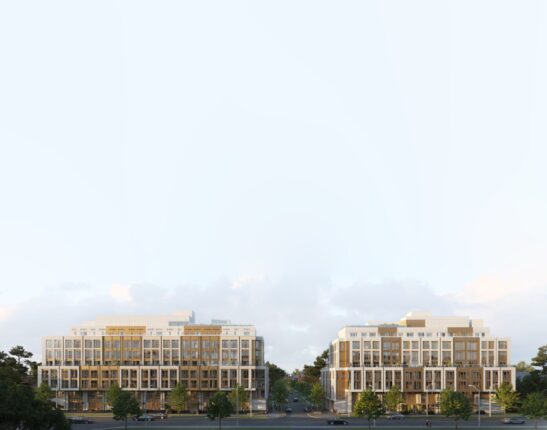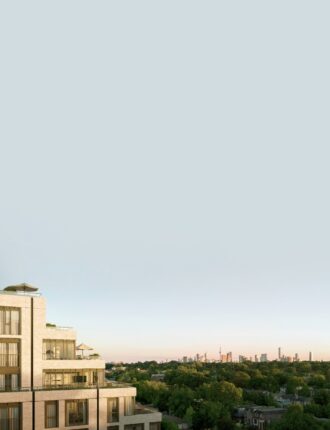The Leaside Condos
For Sale From: $639,990
Floor Plans & Pricing delivered to Your Inbox
The Leaside Condos Price History

Studio

1 Bed

1 Bed + Den


2 Bed



3 Bed
Special Incentives
(view Incentives PDF files for more details)
All prices, availability, figures and materials are preliminary and are subject to change without notice. E&OE 2025
Floor Premiums apply, please speak to sales representative for further information.
The Leaside Condos is a new condominium development by Core Development Group & Emblem Developments currently in pre-construction located at 138 Laird Drive, Toronto in the Leaside neighbourhood with a 88/100 walk score and a 73/100 transit score. The Leaside Condos is designed by Turner Fleischer Architects and will feature interior design by Truong Ly Design Inc.. Development is scheduled to be completed in 2026. The project is 8 storeys tall and has a total of 241 suites ranging from 345 sq.ft to 1145 sq.ft. Suites are priced from $639,990 to $1,589,990.
Neighbourhoods
Sales Status
View on MapDevelopment team
- Developer
- Architect
- Interior Designer
- Sales Company
Key Information
Townhouse (Ground Floor of Condo)
1145 sq.ft
(15% + 1%)
$10,000.00 On Signing
Balance to 2.5% - 30 days
2.5% - 90 days
2.5% - 180 days
2.5% - 210 days
5% - Apr 8, 2026
1% - Occupancy
Key Selling Points
Luxury Boutique Condominium: The Leaside is a modern, luxury boutique condominium developed by EMBLEM Developments, Core Development Group, and Fiera Real Estate. It's known for its style, glamour, and effortless sophistication in one of Toronto’s most desirable neighborhoods.
Design and Architecture: The two buildings of The Leaside exhibit contemporary flair and timeless elegance, designed by Turner Fleischer Architects. They stand side by side, lavishly embellished with gold accents, integrating seamlessly with the neighborhood.
Connectivity and Location: The Leaside offers first-class connectivity with easy access to the Crosstown LRT, Don Valley Parkway, and downtown Toronto. The location is advantageous for both cyclists and drivers, ensuring quick and convenient travel.
Developer and Team
Developers: EMBLEM Developments, Core Development Group, and Fiera Real Estate have collaborated to create The Leaside, each bringing their experience and expertise to this prestigious project.
EMBLEM Developments: Recognized by the building industry’s most respected organizations, EMBLEM focuses on high-rise residential buildings, with a current portfolio of 4500+ residences.
Project Team: The project team includes Turner Fleischer Architects, Truong Ly Design Inc. for interior design, Ferris & Associates for landscape architecture, and various other expert firms in construction management, engineering, and geothermal design.
Location: Leaside, Toronto
Neighborhood Features: Leaside is an upscale and prestigious area, home to fine shopping, dining, renowned schools, and nature-infused parks. Bayview Avenue, a short distance away, offers specialty shops, cafes, bakeries, and more.
Additional Information
241 Suites
| Suite Name | Suite Type | Size | View | Floor Range | Price |
|---|
All prices, availability, figures and materials are preliminary and are subject to change without notice. E&OE 2025
Floor Premiums apply, please speak to sales representative for further information.
- Launch Price/ft
- *****
- Current Price/ft
- $1,584 /ft
- Change from Launch
- *****
- Studio Price
- $1,700/ft
- 1 Bed Price
- $1,501/ft
- 1 Bed + Den Price
- $1,629/ft
- 2 Bed Price
- $1,524/ft
- 3 Bed Price
- $1,726/ft
- Studio Change from Launch
- *****
- 1 Bed Change from Launch
- *****
- 1 Bed + Den Change from Launch
- *****
- 2 Bed Change from Launch
- *****
- 3 Bed Change from Launch
- *****






























































































