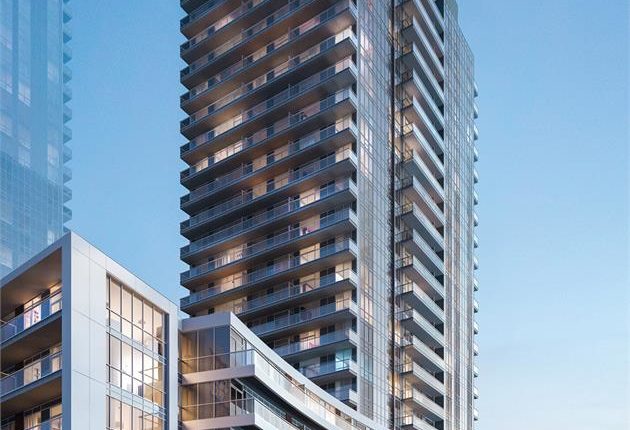The Point at Emerald City Condos
Sold Out Jan 2021
Floor Plans & Pricing delivered to Your Inbox
The Point at Emerald City Condos Price History

1 Bed

1 Bed + Den


2 Bed



3 Bed

|
Winslet
1 Bed
1 Bath
475 sq.ft
|

|
Last Recorded Price
*****
Sold Out
|

|
Fontaine
1 Bed
1 Bath
481 sq.ft
|

|
No Price Recorded
Sold Out
|

|
Simmons
1 Bed
1 Bath
481 sq.ft
|

|
No Price Recorded
Sold Out
|

|
Grant
1 Bed
1 Bath
481 sq.ft
|

|
Last Recorded Price
*****
Sold Out
|

|
Hudson
1 Bed
1 Bath
491 sq.ft
|

|
Last Recorded Price
*****
Sold Out
|

|
Presley
1 Bed
1 Bath
492 sq.ft
|

|
No Price Recorded
Sold Out
|

|
Moore
1 Bed
1 Bath
493 sq.ft
|

|
Last Recorded Price
*****
Sold Out
|

|
Bogart
1 Bed
1 Bath
495 sq.ft
|

|
Last Recorded Price
*****
Sold Out
|

|
Hayworth
1.5 Bed
1 Bath
533 sq.ft
|

|
No Price Recorded
Sold Out
|

|
Newman
1.5 Bed
1 Bath
561 sq.ft
|

|
Last Recorded Price
*****
Sold Out
|

|
Bardot
1.5 Bed
1 Bath
564 sq.ft
|

|
No Price Recorded
Sold Out
|

|
McQueen
1.5 Bed
1 Bath
567 sq.ft
|

|
No Price Recorded
Sold Out
|

|
Kelly
1.5 Bed
1 Bath
580 sq.ft
|

|
Last Recorded Price
*****
Sold Out
|

|
Connery
1.5 Bed
1 Bath
593 sq.ft
|

|
No Price Recorded
Sold Out
|

|
Mirren
1.5 Bed
2 Bath
654 sq.ft
|

|
Last Recorded Price
*****
Sold Out
|

|
Nicholson
1.5 Bed
2 Bath
658 sq.ft
|

|
Last Recorded Price
*****
Sold Out
|

|
Pacino
2 Bed
2 Bath
749 sq.ft
|

|
Last Recorded Price
*****
Sold Out
|

|
Taylor
2 Bed
2 Bath
763 sq.ft
|

|
Last Recorded Price
*****
Sold Out
|

|
Valentino
2 Bed
2 Bath
770 sq.ft
|

|
Last Recorded Price
*****
Sold Out
|

|
Brando
2.5 Bed
2 Bath
780 sq.ft
|

|
Last Recorded Price
*****
Sold Out
|

|
Streisand
2 Bed
2 Bath
800 sq.ft
|

|
Last Recorded Price
*****
Sold Out
|

|
Streisand (Terrace)
2 Bed
2 Bath
800 sq.ft
|

|
Last Recorded Price
*****
Sold Out
|

|
Chaplin
2 Bed
2 Bath
810 sq.ft
|

|
Last Recorded Price
*****
Sold Out
|

|
Barrymore
2 Bed
2 Bath
819 sq.ft
|

|
Last Recorded Price
*****
Sold Out
|

|
Fitzgerald
2 Bed
2 Bath
819 sq.ft
|

|
Last Recorded Price
*****
Sold Out
|

|
Fonda
2 Bed
2 Bath
830 sq.ft
|

|
Last Recorded Price
*****
Sold Out
|

|
Eastwood
2.5 Bed
2 Bath
858 sq.ft
|

|
Last Recorded Price
*****
Sold Out
|

|
Garland
2.5 Bed
2 Bath
873 sq.ft
|

|
Last Recorded Price
*****
Sold Out
|

|
Hepburn
3 Bed
2 Bath
879 sq.ft
|

|
Last Recorded Price
*****
Sold Out
|

|
Sinatra
3 Bed
2 Bath
919 sq.ft
|

|
Last Recorded Price
*****
Sold Out
|

|
Monroe
3.5 Bed
2 Bath
984 sq.ft
|

|
Last Recorded Price
*****
Sold Out
|
All prices, availability, figures and materials are preliminary and are subject to change without notice. E&OE 2025
Floor Premiums apply, please speak to sales representative for further information.
The Point at Emerald City Condos is a new condominium development by Elad Canada that is now complete located at 36 Forest Manor Road, Toronto in the Don Mills neighbourhood with a 56/100 walk score and a 68/100 transit score. The Point at Emerald City Condos is designed by WZMH Architects and will feature interior design by Tanner Hill and Associates. Development is scheduled to be completed in 2021. The project is 24 storeys tall and has a total of 406 suites ranging from 475 sq.ft to 984 sq.ft.
Neighbourhoods
Sales Status
View on MapDevelopment team
- Developer
- Architect
- Interior Designer
- Sales Company
Key Information
984 sq.ft
(2.5% + 2.5%)
$5,000.00 On Signing
Balance to 2.5% - 150 days
2.5% - Occupancy
- Family Play Lounge
- Theatre Room
- MultiPurpose Room
- Guest Suite
- Private Dining
- Yoga Studio
- Indoor Pool and Hot tub
- Outdoor Terrace
- Party Room
- Fitness Room
- Concierge Attended Lobby
- Selection of flat paneled contemporary cabinets and finishes with solid surface countertops in kitchen
- Stainless steel appliances including 30" refrigerator, 24" wall oven, 24" cooktop, dishwasher and 30" microwave combo hood fan located above the stove in selected suites.
- Contemporary vanity with below sink storage and selection of finishes in the bathroom
- Suites have approximately 9 ft. ceiling heights
- Selection of flat paneled contemporary cabinets and finishes with solid surface countertops in the Kitchen
- Stainless steel appliances including 30" refrigerator, 24" wall oven, 24" cooktop, dishwasher, and 30" microwave combo hood fan located above the stove in selected suites
- Stacked washer and dryer
- Contemporary vanity with below sink storage and a selection of finishes in the bathroom
Additional Information
406 Suites
| Suite Name | Suite Type | Size | View | Floor Range | Price |
|---|
All prices, availability, figures and materials are preliminary and are subject to change without notice. E&OE 2025
Floor Premiums apply, please speak to sales representative for further information.
- Launch Price/ft
- *****
- Current Price/ft
- $943 /ft
- Change from Launch
- *****










 (2 votes, average: 4.00 out of 5)
(2 votes, average: 4.00 out of 5)