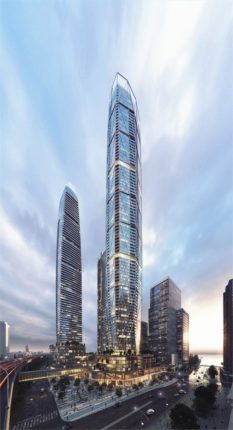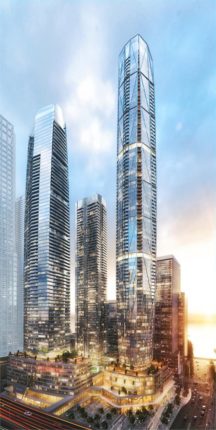The Prestige Condos at Pinnacle One Yonge
For Sale From: $779,900
Floor Plans & Pricing delivered to Your Inbox
The Prestige Condos at Pinnacle One Yonge Price History

1 Bed

1 Bed + Den


2 Bed



3 Bed
All prices, availability, figures and materials are preliminary and are subject to change without notice. E&OE 2025
Floor Premiums apply, please speak to sales representative for further information.
The Prestige Condos at Pinnacle One Yonge is a new condominium development by Pinnacle International that is now complete located at 28 Freeland Street, Toronto in the Waterfront neighbourhood with a 94/100 walk score and a 100/100 transit score. The Prestige Condos at Pinnacle One Yonge is designed by Hariri Pontarini Architects and will feature interior design by Tanner Hill and Associates. Development is scheduled to be completed in 2022. The project is 65 storeys tall (303m, 994ft) and has a total of 496 suites ranging from 508 sq.ft to 1873 sq.ft. The Prestige Condos at Pinnacle One Yonge is the #1802 tallest condominium in Toronto and the #43 tallest condominium in Waterfront. Suites are priced from $779,900 to $3,184,900.
Neighbourhoods
Sales Status
View on MapDevelopment team
- Developer
- Architect
- Interior Designer
Key Information
1873 sq.ft
(5% + 5%)
$5,000.00 On Signing
Balance to 5% - 30 days
5% - Occupancy
The Prestige Condos at Pinnacle One Yonge Project Details
-Current application calls for a huge re-development with 3 towers standing
Tower 1 - 65 Storeys
Tower 2 - 95 Storeys
Tower 3 - 80 Storeys
-Will include approximately 180 Hotel Suites
-Tower 2 will be one of the tallest towers in Toronto, standing 95 Storeys
The Prestige Condos at Pinnacle One Yonge: The Developer
-Developed by Pinnacle International
-Developer with sites in Vancouver, Toronto, Edmonton and San Diego
-Developer of projects such as Pinnacle on Adelaide, 33 Bay at Pinnacle Centre and Pinnacle Grand Park
-Site originally purchased for $255 Million
The Prestige Condos at Pinnacle One Yonge: The Location
-Located at the Foot of Yonge Street, on the site of the Toronto Star Building
-Covers an entire block that will house 6 towers
-WalkScore of 94/100
-Steps to the Toronto Waterfront
-Steps to Entertainment including: Sony Centre for the Performing Arts, Hocky Hall of Fame, St. Lawrence Market and much more
-TransitScore of 100/100
-Steps to Union Station and the Queens Quay Street Car Line
- BBQ Area
- Parking Available
- Dog Run
- Community Centre
- Swimming Pool
- Park
- Meeting Space
- Fitness Centre
- Outdoor Dining Areas
- Outdoor Terrace
- Party Room with Catering Kitchen
- Lobby
- Outdoor Walking Track
- Lockers Available
- Gymnasium
- Spin Studio
- Pet Wash
- Kids Play Area
- Private Dining Room
- Outdoor Lounge
Additional Information
496 Suites
| Suite Name | Suite Type | Size | View | Floor Range | Price |
|---|
All prices, availability, figures and materials are preliminary and are subject to change without notice. E&OE 2025
Floor Premiums apply, please speak to sales representative for further information.
- Launch Price/ft
- *****
- Current Price/ft
- $1,568 /ft
- Change from Launch
- *****
- 1 Bed Price
- $1,622/ft
- 1 Bed + Den Price
- $1,529/ft
- 2 Bed Price
- $1,539/ft
- 3 Bed Price
- $1,672/ft
- 1 Bed Change from Launch
- *****
- 1 Bed + Den Change from Launch
- *****
- 2 Bed Change from Launch
- *****
- 3 Bed Change from Launch
- *****






























































