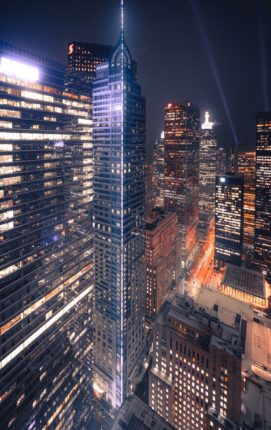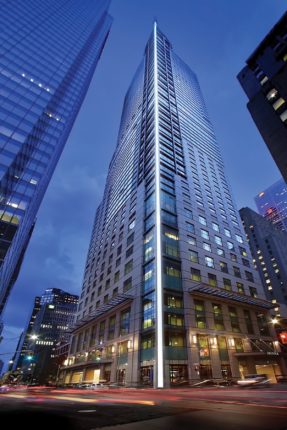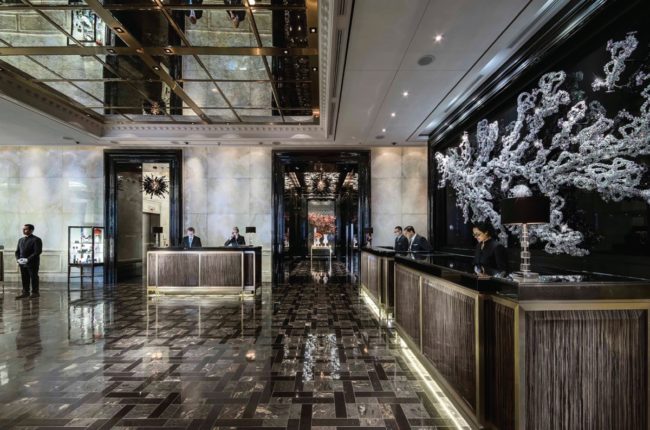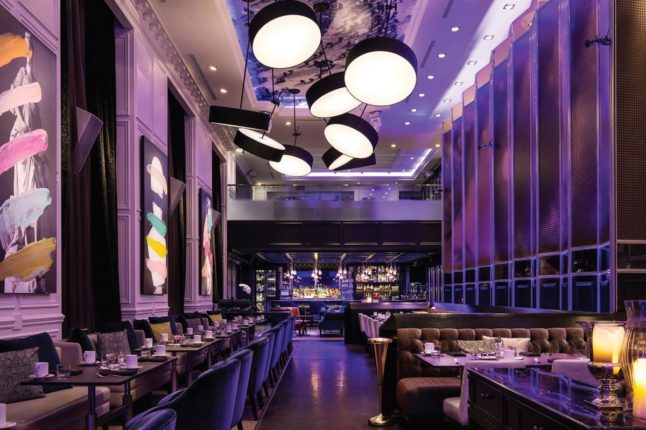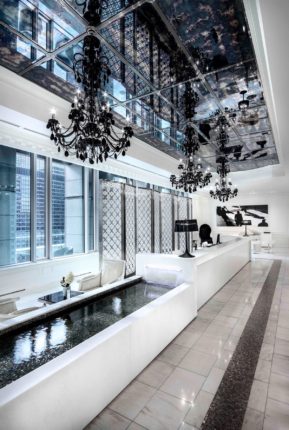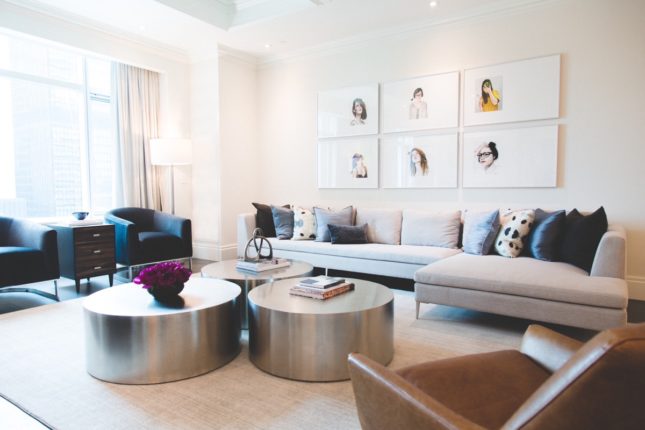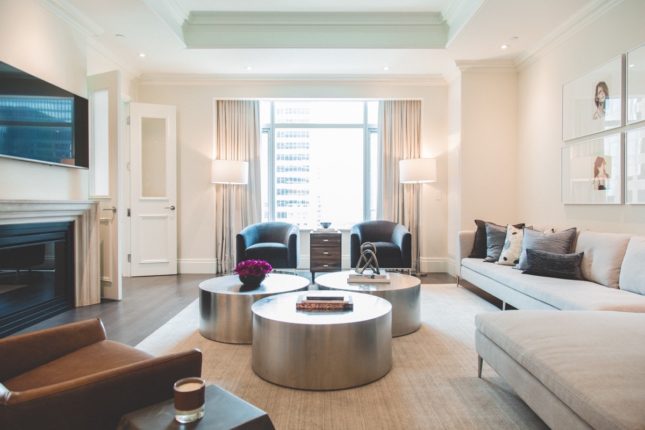The St. Regis Toronto Condos
Sold Out Apr 2025
Floor Plans & Pricing delivered to Your Inbox
The St. Regis Toronto Condos Price History

1 Bed + Den


2 Bed

|
Suite 06 - The Residences Collection
1.5 Bed
2 Bath
1310 sq.ft
|

|
No Price Recorded
Sold Out
|

|
Suite 02 - The Residences Collection
1.5 Bed
2 Bath
1445 sq.ft
|

|
No Price Recorded
Sold Out
|

|
Suite 03 - The Residences Collection
1.5 Bed
2 Bath
1563 sq.ft
|

|
No Price Recorded
Sold Out
|

|
Suite 04 - The Residences Collection
2 Bed
2 Bath
1861 sq.ft
|

|
No Price Recorded
Sold Out
|

|
Suite 01 - The Residences Collection
2 Bed
2.5 Bath
2067 sq.ft
|

|
No Price Recorded
Sold Out
|

|
Suite 05 - The Residences Collection
2.5 Bed
2.5 Bath
2228 sq.ft
|

|
No Price Recorded
Sold Out
|

|
Suite 02 - The Astor Collection
2 Bed
2.5 Bath
2264 sq.ft
|

|
No Price Recorded
Sold Out
|

|
Suite 03 - The Astor Collection
2 Bed
2.5 Bath
2385 sq.ft
|

|
No Price Recorded
Sold Out
|

|
Suite 01 - The Astor Collection
2 Bed
2.5 Bath
2870 sq.ft
|

|
No Price Recorded
Sold Out
|

|
Suite 04 - The Astor Collection
2 Bed
2.5 Bath
3273 sq.ft
|

|
No Price Recorded
Sold Out
|
All prices, availability, figures and materials are preliminary and are subject to change without notice. E&OE 2025
Floor Premiums apply, please speak to sales representative for further information.
The St. Regis Toronto Condos is a new condominium development by JCF Capital that is now complete located at 311 Bay Street, Toronto in the Financial District neighbourhood with a 100/100 walk score and a 100/100 transit score. The St. Regis Toronto Condos is designed by Zeidler Architecture. Development is scheduled to be completed in 2012. The project is 65 storeys tall (282m, 925.2ft) and has a total of 118 suites ranging from 1310 sq.ft to 3273 sq.ft. The St. Regis Toronto Condos is the #1797 tallest condominium in Toronto and the #19 tallest condominium in Financial District.
Neighbourhoods
Sales Status
View on MapDevelopment team
- Developer
- Architect
Key Information
3273 sq.ft
Imagine your life at Trump International Hotel & Tower Toronto®. Home to the most exclusive luxury residences in one of the most vibrant cities in the world.
Soaring 60-storeys up in the heart of Toronto, at 908-feet high, this granite and glass curtain-walled landmark is an architectural icon for the ages. Envisioned by renowned Eberhard Zeidler and Zeidler Partnership Architects, this spectacular property is at once a fitting addition to the downtown cityscape and a bold statement about living without compromise.
- Residence Lobby
- Astor Lounge
- Fitness Centre
- Spa
- Concierge Service
- Indoor Pool
- Car Service
Additional Information
118 Suites
| Suite Name | Suite Type | Size | View | Floor Range | Price |
|---|
All prices, availability, figures and materials are preliminary and are subject to change without notice. E&OE 2025
Floor Premiums apply, please speak to sales representative for further information.
- Launch Price/ft
- *****
- Current Price/ft
- $0 /ft
- Change from Launch
- *****


