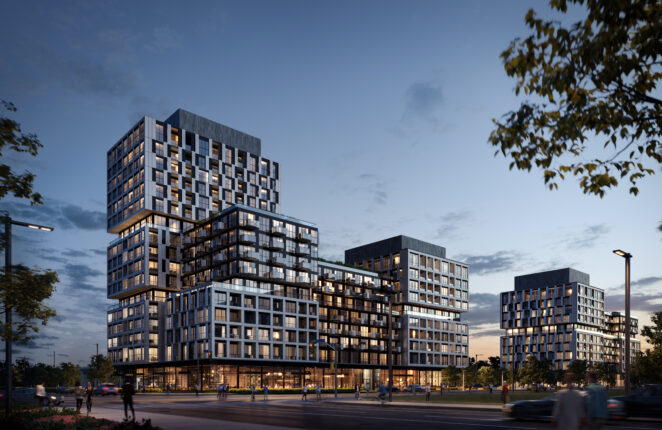Verge Condos 2
For Sale From: $651,900
Floor Plans & Pricing delivered to Your Inbox
Verge Condos 2 Price History

1 Bed

1 Bed + Den


2 Bed



3 Bed
Special Incentives
(view Incentives PDF files for more details)
All prices, availability, figures and materials are preliminary and are subject to change without notice. E&OE 2025
Floor Premiums apply, please speak to sales representative for further information.
Verge Condos 2 is a new condominium development by RioCan Living currently under construction located at 1001 The Queensway, Toronto in the The Queensway neighbourhood with a 74/100 walk score and a 58/100 transit score. Verge Condos 2 is designed by Turner Fleischer Architects and will feature interior design by DesignAgency. Development is scheduled to be completed in 2025. The project is 17 storeys tall and has a total of 341 suites ranging from 476 sq.ft to 972 sq.ft. Suites are priced from $651,900 to $1,149,900.
Neighbourhoods
Sales Status
View on MapDevelopment team
- Developer
- Architect
- Interior Designer
- Sales Company
Key Information
972 sq.ft
(5%)
$10,000.00 On Signing
Balance to 5% - 30 days
- Double Height Lobby with 24hr Concierge
- State of the Art Parcel Room
- Fitness Studio
- Content Studio
- CoWorking Space
- Pet & Bike Wash Station
- Expansive Outdoor Terrace with Cabana Seating and Fire Pits
- Kids’ Play Studio
- Golf Simulator Studio
- BBQs and Outdoor Dining
- Party Room and Kitchen
- Games Room
- Lobby and Lounge
- Mail Room
- Visitor Parking
- Bar and Lounge
- Outdoor Coworking Space
- Bicycle Parking
- Dog Spa
- Outdoor Fitness Area
- Fireplace
- Cabanas
- Outdoor Putting Green and Lounge
- Outdoor Terrace
- Valet
• Beautifully crafted custom Italian kitchens
• 6-piece kitchen appliance package including a stainless steel refrigerator, integrated electric cooktop and wall oven, integrated dishwasher, microwave with trim kit, and ventilated hood fan
• Quartz countertop, as per builder’s sample
• Contemporary porcelain tile backsplash, as per builder’s sample
• Stainless steel under-mount kitchen sink with contemporary black single lever kitchen faucet and pullout dual spray control
GENERAL SUITE FEATURES
• 9’ smooth finish ceilings throughout
• 4” contemporary white-painted baseboards in all principal areas
• Individual in-suite managed HVAC system (Heat pump with integrated ERVs) for residents to control seasonal heating and cooling throughout the year
• Stacked, front loading in-suite washer-dryer
• Premium wide plank laminate flooring throughout, as per builder’s sample
• Capped ceiling outlets in dining/living area, as per plan
• Switched outlet in living and bedrooms, as per plan
• Flush-mount light fixture in foyer and dens, as per plan
• Durable solid core entry door
• Flat-panel interior suite doors with contemporary hardware
• Private balconies securely enclosed with modern glass railing, as per plan
• Gas and water bib conveniently provided for terraces on floor 2 and 6, as per plan
SMART FEATURES
• User-friendly keyless smart door lock integration at suite entry
• High speed fibre internet
• Smart thermostats located in-suite to regulate unit temperature
• Utilization of 1VALET resident mobile application to centralize property management communication, community messaging, amenity booking, thermostat control, and garage door entry
• Ethernet cable conveniently provided in living, bedrooms, and dens, as per plan
BATHROOM FEATURES
• 12” x 24” sleek porcelain floor tile, with matching tile baseboards, as per builder’s sample
• 12” x 24” full-height modern porcelain wall tile in the bath and shower, as per builder’s sample
• Acrylic 5’ soaker tub with tiled front, as per plan
• Acrylic shower pan, as per plan
• Frameless fixed shower panel for a modern finish, as per plan
• Tension shower rod on tubs, as per plan
• Quartz countertop with under-mount sink and vanity mirror
• Designer selected plumbing fixtures in chrome finish
• Light fixture above vanity
• Shower pot light, as per plan
Additional Information
341 Suites
| Suite Name | Suite Type | Size | View | Floor Range | Price |
|---|
All prices, availability, figures and materials are preliminary and are subject to change without notice. E&OE 2025
Floor Premiums apply, please speak to sales representative for further information.
- Launch Price/ft
- *****
- Current Price/ft
- $1,280 /ft
- Change from Launch
- *****
- 1 Bed Price
- $1,326/ft
- 1 Bed + Den Price
- $1,285/ft
- 2 Bed Price
- $1,221/ft
- 3 Bed Price
- $1,216/ft
- 1 Bed Change from Launch
- *****
- 1 Bed + Den Change from Launch
- *****
- 2 Bed Change from Launch
- *****
- 3 Bed Change from Launch
- *****










































































































































