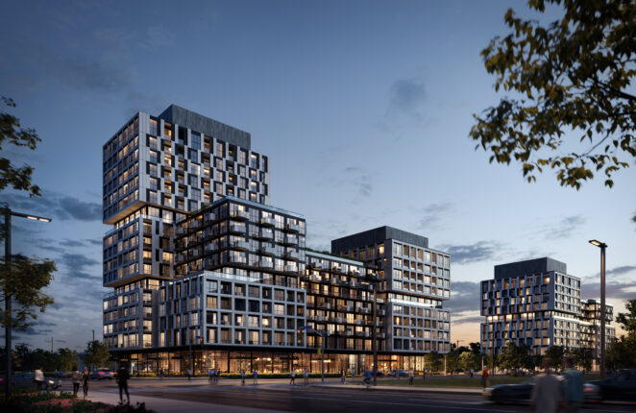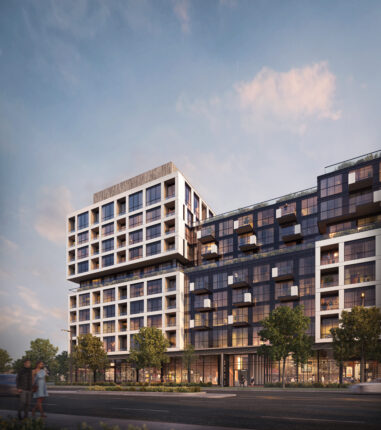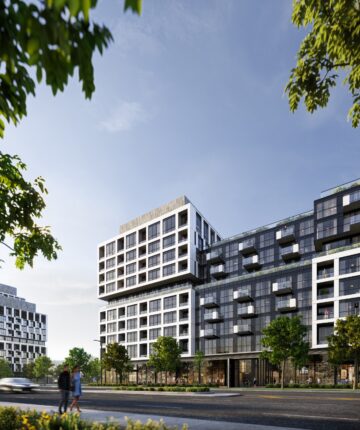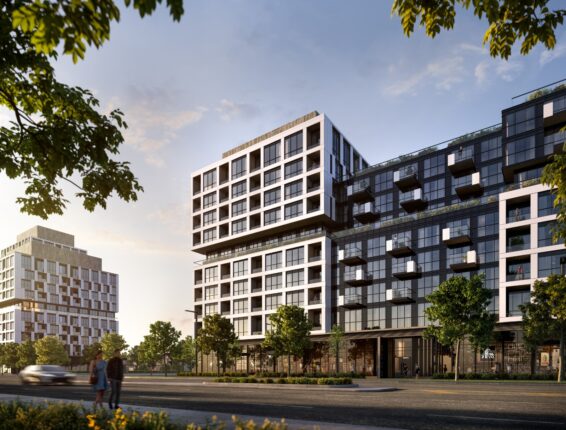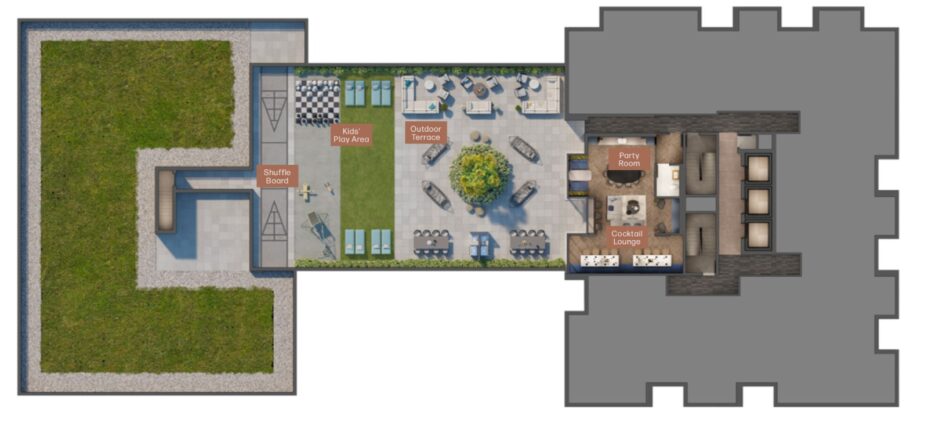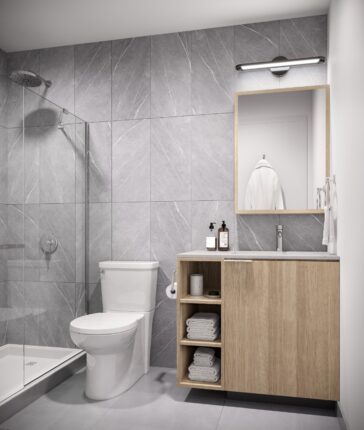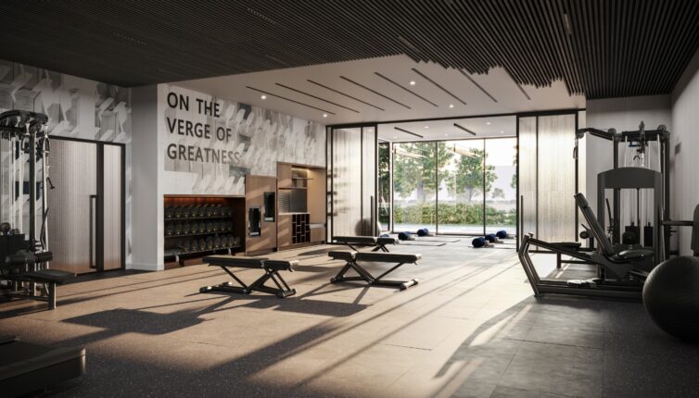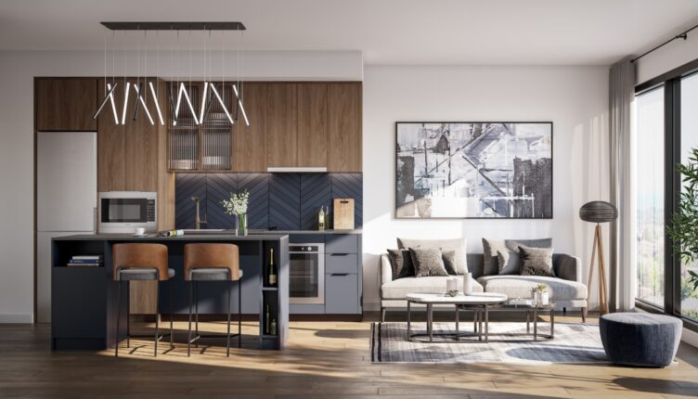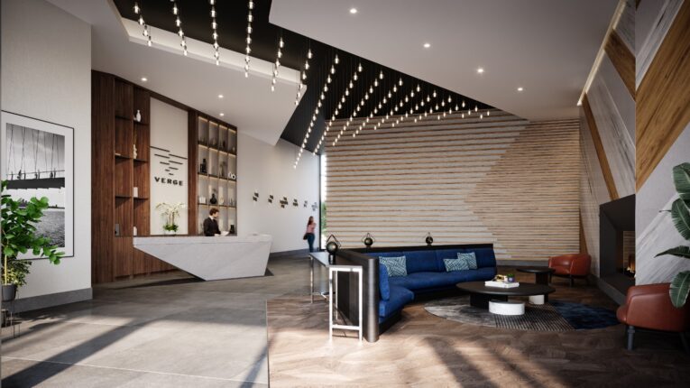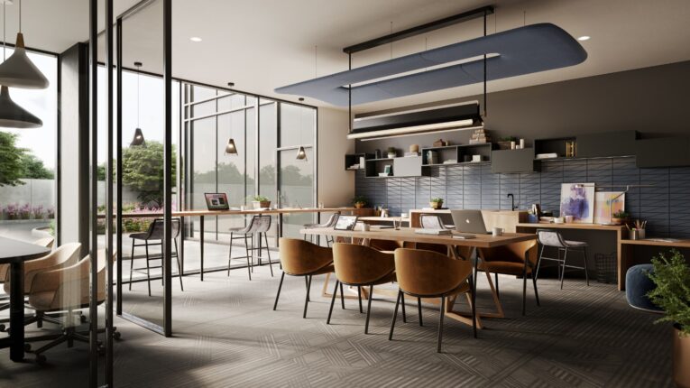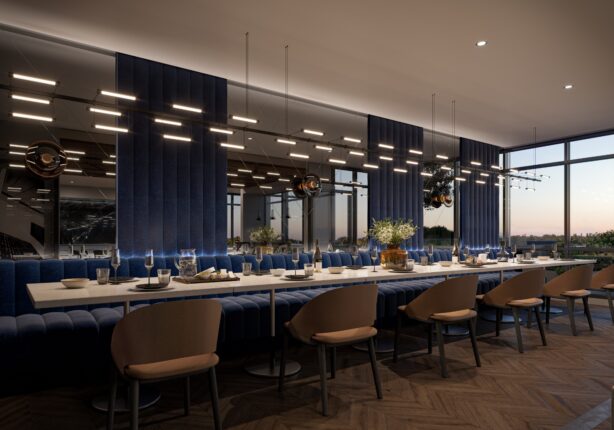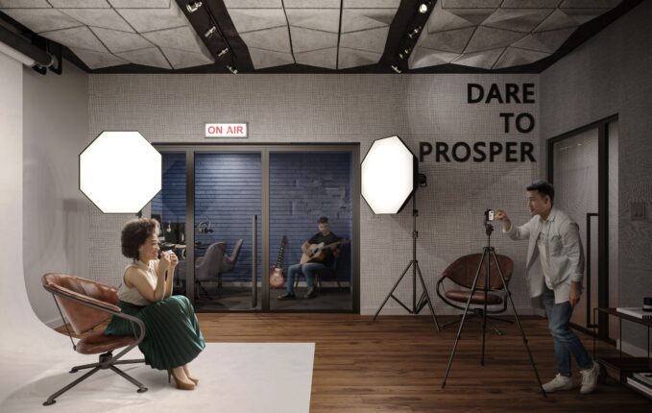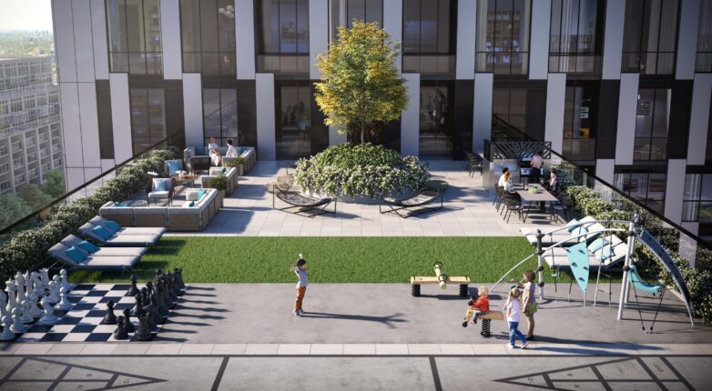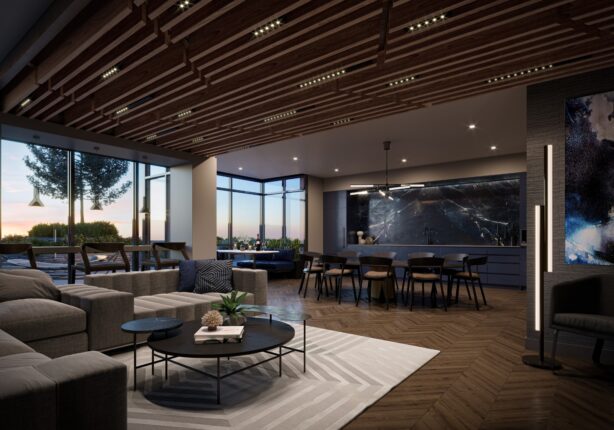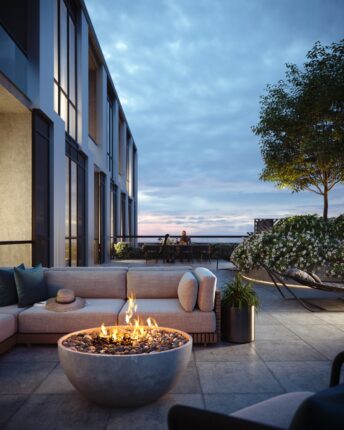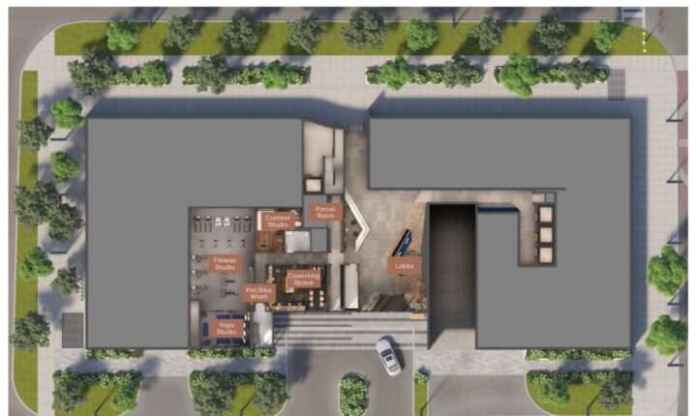Verge Condos
For Sale From: $644,900
Floor Plans & Pricing delivered to Your Inbox
Verge Condos Price History

1 Bed

1 Bed + Den


2 Bed



3 Bed
Special Incentives
(view Incentives PDF files for more details)

|
Suite 438
1 Bed
1 Bath
438 sq.ft
|

|
Last Recorded Price
*****
Sold Out
|

|
Suite 443
1 Bed
1 Bath
443 sq.ft
|

|
Last Recorded Price
*****
Sold Out
|

|
Suite 477
1 Bed
1 Bath
477 sq.ft
|

|
Last Recorded Price
*****
Sold Out
|

|
Suite 478
1 Bed
1 Bath
478 sq.ft
|

|
Last Recorded Price
*****
Sold Out
|

|
Suite 480
1 Bed
1 Bath
480 sq.ft
|

|
Last Recorded Price
*****
Sold Out
|

|
Suite 484
1 Bed
1 Bath
484 sq.ft
|

|
Last Recorded Price
*****
Sold Out
|

|
Suite 486
1 Bed
1 Bath
486 sq.ft
|

|
Last Recorded Price
*****
Sold Out
|

|
488
1 Bed
1 Bath
488 sq.ft
|

|
$1,322/ft $644,900
1322 |

|
Suite 491
1.5 Bed
1 Bath
491 sq.ft
|

|
Last Recorded Price
*****
Sold Out
|

|
Suite 496
1 Bed
1 Bath
496 sq.ft
|

|
Last Recorded Price
*****
Sold Out
|

|
Suite 502
1 Bed
1 Bath
502 sq.ft
|

|
Last Recorded Price
*****
Sold Out
|

|
Suite 512
1 Bed
1 Bath
512 sq.ft
|

|
Last Recorded Price
*****
Sold Out
|

|
Suite 513
1 Bed
1 Bath
513 sq.ft
|

|
Last Recorded Price
*****
Sold Out
|

|
Suite 515
1 Bed
1 Bath
515 sq.ft
|

|
Last Recorded Price
*****
Sold Out
|

|
Suite 520
1 Bed
1 Bath
520 sq.ft
|

|
Last Recorded Price
*****
Sold Out
|

|
Suite 524
1 Bed
1 Bath
524 sq.ft
|

|
Last Recorded Price
*****
Sold Out
|

|
Suite 529
1 Bed
1 Bath
529 sq.ft
|

|
Last Recorded Price
*****
Sold Out
|

|
Suite 536
1 Bed
1 Bath
536 sq.ft
|

|
Last Recorded Price
*****
Sold Out
|

|
Suite 537
1 Bed
1 Bath
537 sq.ft
|

|
Last Recorded Price
*****
Sold Out
|

|
Suite 558
1.5 Bed
1 Bath
558 sq.ft
|

|
Last Recorded Price
*****
Sold Out
|

|
Suite 565
1.5 Bed
1 Bath
565 sq.ft
|

|
Last Recorded Price
*****
Sold Out
|

|
Suite 574
1.5 Bed
1 Bath
574 sq.ft
|

|
Last Recorded Price
*****
Sold Out
|

|
575
1 Bed
1 Bath
575 sq.ft
|

|
$1,325/ft $761,900
1325 |

|
Suite 576
1.5 Bed
1 Bath
576 sq.ft
|

|
Last Recorded Price
*****
Sold Out
|

|
Suite 577
1.5 Bed
1 Bath
577 sq.ft
|

|
Last Recorded Price
*****
Sold Out
|

|
Suite 578
1.5 Bed
1 Bath
578 sq.ft
|

|
Last Recorded Price
*****
Sold Out
|

|
Suite 580
1 Bed
1 Bath
580 sq.ft
|

|
Last Recorded Price
*****
Sold Out
|

|
584
1.5 Bed
1 Bath
584 sq.ft
|

|
$1,322/ft $771,900
1322 |

|
Suite 586
1.5 Bed
1 Bath
586 sq.ft
|

|
Last Recorded Price
*****
Sold Out
|

|
Suite 587
1.5 Bed
1 Bath
587 sq.ft
|

|
Last Recorded Price
*****
Sold Out
|

|
Suite 587
1.5 Bed
1 Bath
587 sq.ft
|

|
$1,320/ft $774,900
1320 |

|
Suite 588
1 Bed
1 Bath
588 sq.ft
|

|
Last Recorded Price
*****
Sold Out
|

|
Suite 591
1.5 Bed
1 Bath
591 sq.ft
|

|
$1,315/ft $776,900
1315 |

|
Suite 594
1.5 Bed
1 Bath
594 sq.ft
|

|
Last Recorded Price
*****
Sold Out
|

|
Suite 595
1 Bed
1 Bath
595 sq.ft
|

|
Last Recorded Price
*****
Sold Out
|

|
Suite 596
1 Bed
1 Bath
596 sq.ft
|

|
Last Recorded Price
*****
Sold Out
|

|
Suite 604
1.5 Bed
1 Bath
604 sq.ft
|

|
Last Recorded Price
*****
Sold Out
|

|
610
1 Bed
1 Bath
610 sq.ft
|

|
$1,303/ft $794,900
1303 |

|
612
1.5 Bed
1 Bath
612 sq.ft
|

|
$1,310/ft $801,900
1310 |

|
Suite 630
1.5 Bed
1 Bath
630 sq.ft
|

|
$1,293/ft $814,900
1293 |

|
Suite 642
1.5 Bed
1 Bath
642 sq.ft
|

|
Last Recorded Price
*****
Sold Out
|

|
Suite 643
1.5 Bed
1 Bath
643 sq.ft
|

|
Last Recorded Price
*****
Sold Out
|

|
Suite 651
1.5 Bed
2 Bath
651 sq.ft
|

|
Last Recorded Price
*****
Sold Out
|

|
Suite 661
1.5 Bed
2 Bath
661 sq.ft
|

|
Last Recorded Price
*****
Sold Out
|

|
Suite 678
1.5 Bed
2 Bath
678 sq.ft
|

|
Last Recorded Price
*****
Sold Out
|

|
Suite 696
2 Bed
2 Bath
696 sq.ft
|

|
Last Recorded Price
*****
Sold Out
|

|
Suite 700
2 Bed
2 Bath
700 sq.ft
|

|
Last Recorded Price
*****
Sold Out
|

|
Suite 720
2 Bed
2 Bath
720 sq.ft
|

|
Last Recorded Price
*****
Sold Out
|

|
Suite 721
2 Bed
2 Bath
721 sq.ft
|

|
Last Recorded Price
*****
Sold Out
|

|
Suite 730
2 Bed
2 Bath
730 sq.ft
|

|
Last Recorded Price
*****
Sold Out
|

|
Suite 742
2 Bed
2 Bath
742 sq.ft
|

|
Last Recorded Price
*****
Sold Out
|

|
Suite 748
2 Bed
2 Bath
748 sq.ft
|

|
No Price Recorded
Sold Out
|

|
Suite 749
2 Bed
2 Bath
749 sq.ft
|

|
Last Recorded Price
*****
Sold Out
|

|
Suite 751
2 Bed
2 Bath
751 sq.ft
|

|
Last Recorded Price
*****
Sold Out
|

|
Suite 758
2 Bed
2 Bath
758 sq.ft
|

|
Last Recorded Price
*****
Sold Out
|

|
Suite 760
2 Bed
2 Bath
760 sq.ft
|

|
Last Recorded Price
*****
Sold Out
|

|
Suite 777
2 Bed
2 Bath
777 sq.ft
|

|
Last Recorded Price
*****
Sold Out
|

|
798
3 Bed
2 Bath
798 sq.ft
|

|
$1,203/ft $959,900
1203 |

|
Suite 851
2 Bed
2 Bath
851 sq.ft
|

|
Last Recorded Price
*****
Sold Out
|

|
Suite 879
3 Bed
2 Bath
879 sq.ft
|

|
Last Recorded Price
*****
Sold Out
|

|
Suite 910
3 Bed
2 Bath
910 sq.ft
|

|
Last Recorded Price
*****
Sold Out
|

|
Suite 914
3 Bed
2 Bath
914 sq.ft
|

|
Last Recorded Price
*****
Sold Out
|

|
Suite 987
3 Bed
2 Bath
987 sq.ft
|

|
Last Recorded Price
*****
Sold Out
|

|
Suite 1004
3 Bed
2 Bath
1004 sq.ft
|

|
Last Recorded Price
*****
Sold Out
|

|
Suite 1069
3 Bed
2 Bath
1069 sq.ft
|

|
Last Recorded Price
*****
Sold Out
|
All prices, availability, figures and materials are preliminary and are subject to change without notice. E&OE 2025
Floor Premiums apply, please speak to sales representative for further information.
Verge Condos is a new condominium development by RioCan Living currently under construction located at 1001 The Queensway, Toronto in the The Queensway neighbourhood with a 74/100 walk score and a 58/100 transit score. Verge Condos is designed by Turner Fleischer Architects and will feature interior design by DesignAgency. Development is scheduled to be completed in 2025. The project is 10 storeys tall and has a total of 203 suites ranging from 438 sq.ft to 1069 sq.ft. Suites are priced from $644,900 to $959,900.
Neighbourhoods
Sales Status
View on MapDevelopment team
- Developer
- Architect
- Interior Designer
- Sales Company
Key Information
1069 sq.ft
(5%)
$10,000.00 On Signing
Balance to 5% - 30 days
- Content Studio
- Outdoor Dining
- Outdoor Games Area
- Party Room
- Fitness Facility
- Outdoor Terrace with Lounge
- Coworking Space
- Parcel Room
- Concierge Attended Lobby
- Yoga Studio
- Outdoor Kids' Play Area
- Firepit
- Lobby Area
- BBQ Area
- Cocktail Lounge
• Interiors designed by award-winning international design studio, DesignAgency
• Outdoor spaces designed by renowned landscape architecture studio, FORREC
• Spacious roundabout allows delivery or car share companies to safely pickup and drop-off passengers and packages
• Lobby Lounge including fi reside seating and a 24-hour concierge service
• Secure underground vehicle and bicycle parking
• 1VALET smart management system integrated within building
GENERAL SUITE FEATURES
• 9’ smooth finish ceilings throughout
• 4” contemporary white-painted baseboards in all principal areas
• Individual in-suite managed HVAC system (Heat pump with integrated ERVs) for residents to control seasonal heating and cooling throughout the year
• Stacked, in-suite washer-dryer
• Premium wide plank laminate flooring throughout, as per builder’s sample
• Capped ceiling outlets in dining/living area, as per plan
• Switched outlet in living and bedrooms, as per plan
• Flush-mount light fixture in foyer and dens, as per plan
• Durable solid core entry door
• Flat-panel interior suite doors with contemporary hardware
• Private balconies securely enclosed with modern glass railing, as per plan
• Gas and water bib conveniently provided terraces, as per plan
SMART FEATURES
• User-friendly keyless smart door lock integration at suite entry
• High speed fibre internet
• Smart thermostats located in-suite to regulate unit temperature
• Utilization of 1VALET resident mobile application to central ize property management communication, community messaging, amenity booking, thermostat control, and garage door entry
• Ethernet cable conveniently provided in living, bedrooms, and dens, as per plan
KITCHEN FEATURES
• Beautifully crafted custom Italian kitchens
• 6-piece kitchen appliance package including a stainless steel refrigerator, integrated electric cooktop and wall oven, integrated dishwasher, microwave with trim kit, and ventilated hood fan
• Quartz countertop, as per builder’s sample
• Contemporary porcelain tile backsplash, as per builder’s sample
• Ceiling mounted track light fixture
• Stainless steel under-mount kitchen sink with contemporary single lever kitchen faucet and pullout dual spray control
BATHROOM FEATURES
• 12” x 24” sleek porcelain floor tile, with matching tile baseboards, as per builder’s sample
• 12” x 24” ful l-height modern porcelain wall tile in the bath and shower, as per builder’s sample
• Acrylic 5’ soaker tub with tiled front, as per plan
• Acrylic shower pan, as per plan
• Frameless fixed shower panel for a modern finish, as per plan
• Tension shower rod on tubs, as per plan
• Quartz countertop with under-mount sink and vanity mirror
• Designer selected plumbing fixtures in chrome finish
• Light fixture above vanity
• Shower pot light, as per plan
Additional Information
203 Suites
| Suite Name | Suite Type | Size | View | Floor Range | Price |
|---|
All prices, availability, figures and materials are preliminary and are subject to change without notice. E&OE 2025
Floor Premiums apply, please speak to sales representative for further information.
- Launch Price/ft
- *****
- Current Price/ft
- $1,301 /ft
- Change from Launch
- *****
- 1 Bed Price
- $1,317/ft
- 1 Bed + Den Price
- $1,312/ft
- 3 Bed Price
- $1,203/ft
- 1 Bed Change from Launch
- *****
- 1 Bed + Den Change from Launch
- *****
- 3 Bed Change from Launch
- *****


