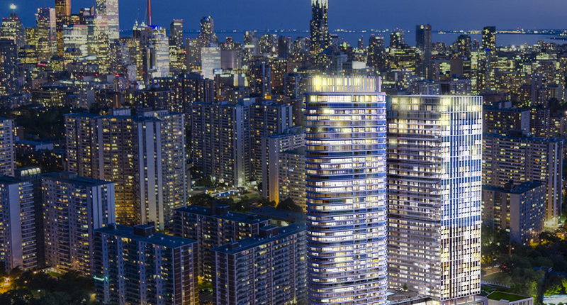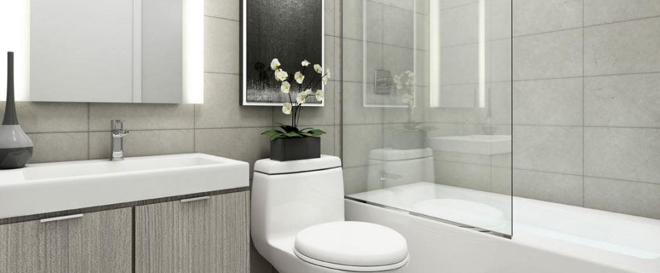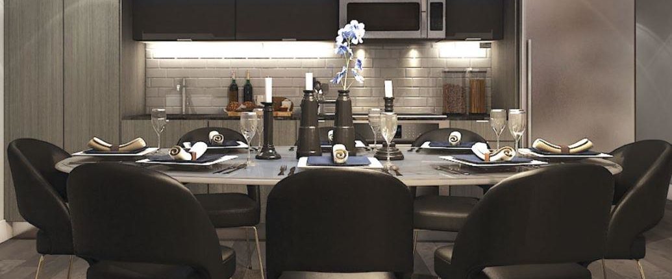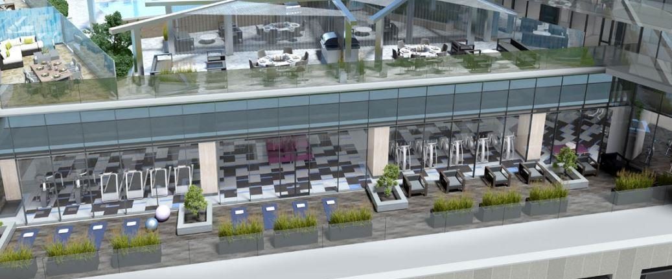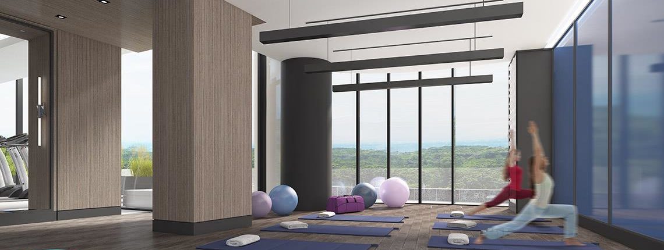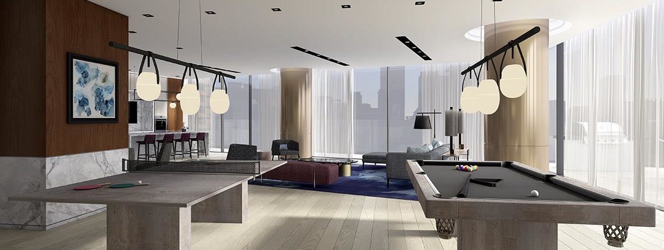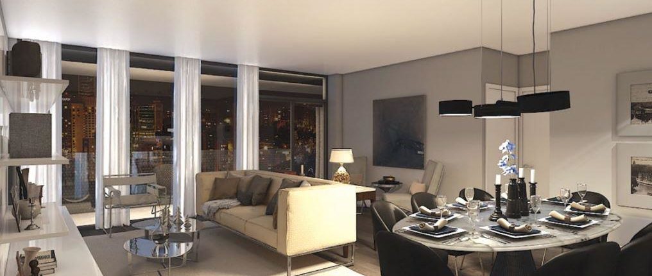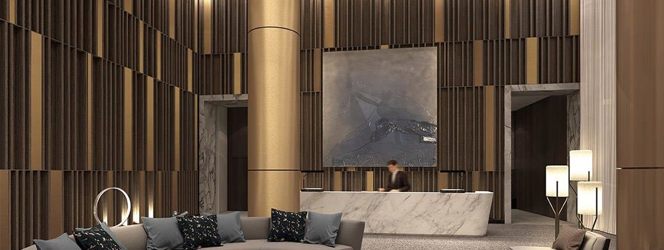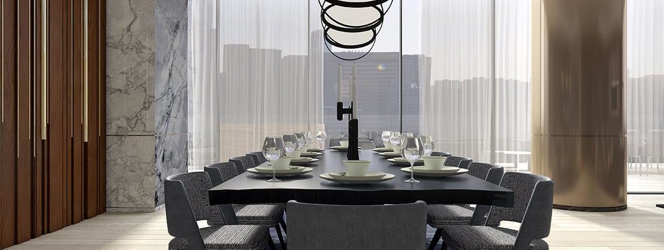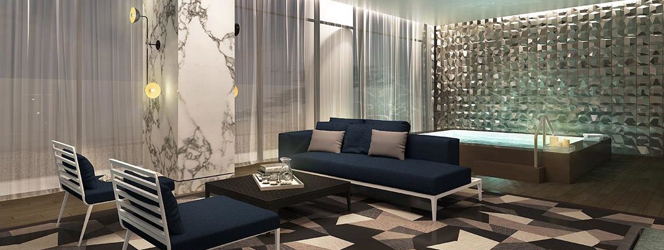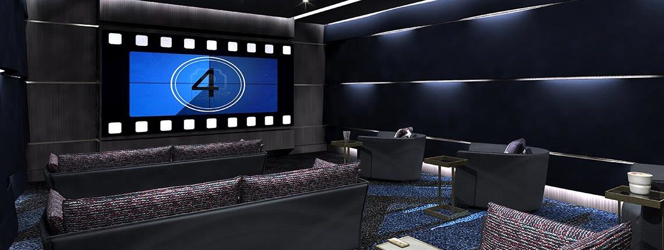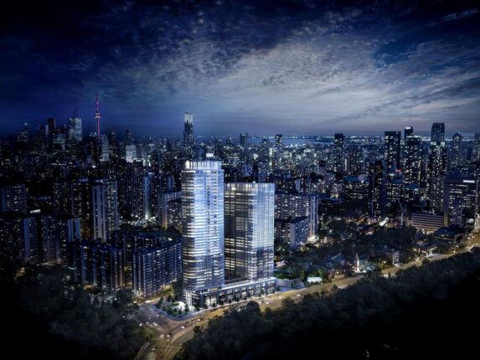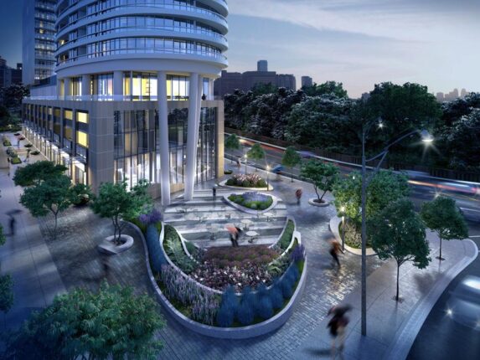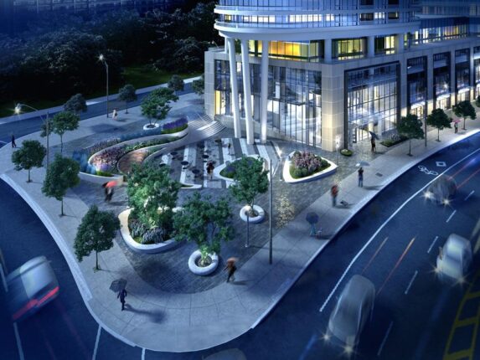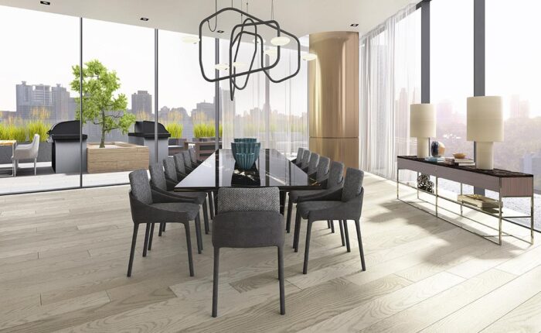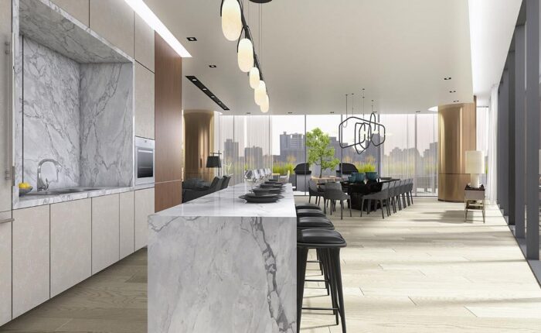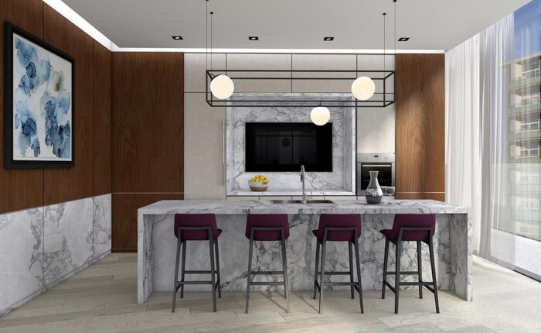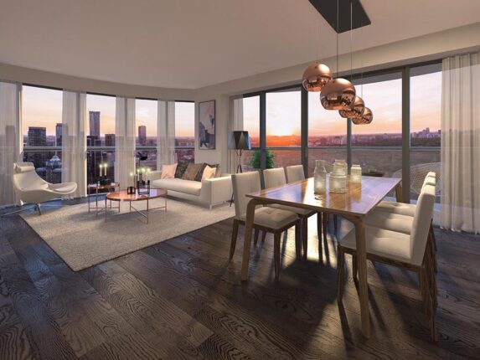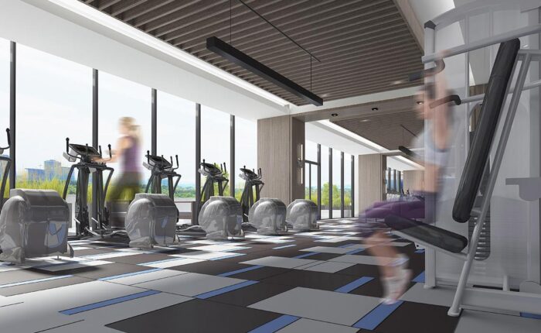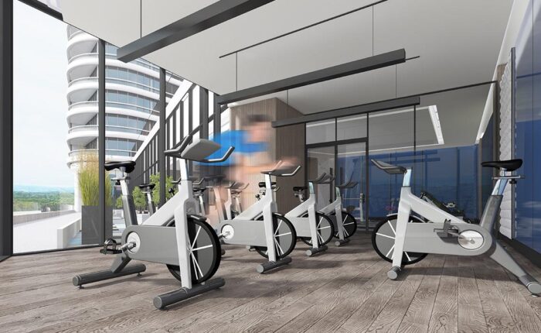Via Bloor Condos
Sold Out May 2024
Floor Plans & Pricing delivered to Your Inbox
Via Bloor Condos Price History

1 Bed

1 Bed + Den


2 Bed



3 Bed

|
1A
1 Bed
1 Bath
522 sq.ft
|

|
No Price Recorded
Sold Out
|

|
1B / BR
1 Bed
1 Bath
556 sq.ft
|

|
No Price Recorded
Sold Out
|

|
1C+D
1.5 Bed
1 Bath
567 sq.ft
|

|
No Price Recorded
Sold Out
|

|
1D+D
1.5 Bed
1 Bath
609 sq.ft
|

|
No Price Recorded
Sold Out
|

|
2A
2 Bed
1.5 Bath
777 sq.ft
|

|
No Price Recorded
Sold Out
|

|
2B
2 Bed
2 Bath
780 sq.ft
|

|
No Price Recorded
Sold Out
|

|
2C
2 Bed
2 Bath
903 sq.ft
|

|
No Price Recorded
Sold Out
|

|
2E
2 Bed
2 Bath
913 sq.ft
|

|
Last Recorded Price
*****
Sold Out
|

|
2KT-2
2 Bed
2 Bath
1001 sq.ft
|

|
Last Recorded Price
*****
Sold Out
|

|
2K+DT
2.5 Bed
2.5 Bath
1112 sq.ft
|

|
Last Recorded Price
*****
Sold Out
|

|
3A
3 Bed
2 Bath
1167 sq.ft
|

|
Last Recorded Price
*****
Sold Out
|

|
2GT
2 Bed
2 Bath
1282 sq.ft
|

|
Last Recorded Price
*****
Sold Out
|

|
2L+DT
2.5 Bed
2.5 Bath
1337 sq.ft
|

|
Last Recorded Price
*****
Sold Out
|

|
225
2.5 Bed
2.5 Bath
1429 sq.ft
|

|
Last Recorded Price
*****
Sold Out
|

|
226
2.5 Bed
2.5 Bath
1471 sq.ft
|

|
Last Recorded Price
*****
Sold Out
|

|
PH7
3 Bed
3.5 Bath
2299 sq.ft
|

|
Last Recorded Price
*****
Sold Out
|

|
PH8
3 Bed
3 Bath
2538 sq.ft
|

|
Last Recorded Price
*****
Sold Out
|

|
PH22
3 Bed
3.5 Bath
2617 sq.ft
|

|
Last Recorded Price
*****
Sold Out
|

|
PH18
3 Bed
3.5 Bath
2751 sq.ft
|

|
Last Recorded Price
*****
Sold Out
|

|
PH2
3.5 Bed
3.5 Bath
3114 sq.ft
|

|
Last Recorded Price
*****
Sold Out
|
All prices, availability, figures and materials are preliminary and are subject to change without notice. E&OE 2025
Floor Premiums apply, please speak to sales representative for further information.
Via Bloor Condos is a new condominium development by Hullmark & Tridel that is now complete located at 575 Bloor Street East, Toronto in the Cabbagetown neighbourhood with a 71/100 walk score and a 96/100 transit score. Via Bloor Condos is designed by architectsAlliance and will feature interior design by II BY IV DESIGN. Development is scheduled to be completed in 2021. The project is 38 storeys tall (138.4m, 454.0ft) and has a total of 372 suites ranging from 522 sq.ft to 3114 sq.ft. Via Bloor Condos is the #1562 tallest condominium in Toronto and the #18 tallest condominium in Cabbagetown.
Neighbourhoods
Sales Status
View on MapDevelopment team
- Developer
- Architect
- Interior Designer
- Sales Company
Key Information
3114 sq.ft
(20%)
5% On Signing
5% - 180 days
5% - 270 days
5% - 420 days
Via Bloor Condos is a new condo project by Tridel currently in preconstruction at the corner of Bloor Street East and Parliament Street, located between two of Toronto’s affluent neighbourhoods; Yorkville and Rosedale.
✔ Proposed to have two buildings attached with a podium, and will be a mixed-use project including retail space and luxury condo suites
✔ The buildings and podium will be a striking modern architectural design, to stand out among other buildings in the neighbourhood
ABOUT BLOOR & PARLIAMENT
Via Bloor Condos is located between two of Toronto’s most affluent neighbourhoods; Yorkville and Rosedale. North facing suites will enjoy views of Rosedale Valley while Yorkville is just a quick walk west. Yorkville is famously home to the “Mink Mile”, one of the country’s most exclusive and wealthiest shopping districts, located along Bloor Street.
✔ Local attractions, landmarks, and things to do in Yorkville include the Royal Ontario Museum, the Bata Shoe Museum, Liss Gallery, Mira Godard Gallery, Wellesley Park, Rosedale Ravine Land Park, the Toronto Reference Library, the Village of Yorkville Park, Town Hall Square, Jesse Ketchum Park, Navillus Gallery, Old Master Gallery, Gallery Gevik, Miriam Shiell Fine Art, Casa Loma, Native Canadian Centre of Toronto, Spadina Museum, The AGO (Art Gallery of Ontario), Tarragon Theatre, Al Green Theatre, Gardiner Museum, Bloor Cinema, Koerner Hall, Queen’s Park, and the Queen’s Own Rifles of Canada Regimental Museum
✔ Local and nearby shopping options include Holt Renfrew Centre, Yorkville Village, Hudson’s Bay Centre, Cumberland Terrace, Manulife Centre, and the “Mink Mile” (on Bloor, includes upscale and designer shops such as Prada, Gucci, Cartier, Calvin Klein, Louis Vuitton, Tiffany & Co., Hugo Boss, Bulgari, Chanel, Burberry, and many others)
✔ Restaurant options in and around Yorkville include Flor de Sal, Playa Cabana, Hawthorne Food & Drink, Chadwick’s, Big Crow, Fieramosca, Tilt, The Original Gyro Grill, Fat Pasha, Fresh on Bloor, Rose & Sons, Campo, Mr. Tonkatsu, Kintaro, Sotto Sotto Restaurant, Museum Tavern, L’Unita, Napoli Centrale, Le Paradis Brasserie Bistro, Nao Restaurant, Maido Japanese Restaurant, Bar Begonia, The Host, and Five Doors North
✔ The new condo project is conveniently located close to all these amenities in Yorkville, as well as the new and upscale community known as Rosedale Village
ABOUT TRIDEL
Tridel is the country’s leading builder of condominium homes and buildings, founded in 1934 by Jack DelZotto. Now, DelZotto’s three sons and their families continue his legacy for the company.
✔ More than 80 years of experience in the condo home and building development and construction industry
✔ Over 80,000 total condominiums built
✔ Tridel’s portfolio includes Selene Metrogate (Kennedy & 401), SQ2 (Spadina & Queen), Aquabella (Queen’s Quay & Sherbourne), Parfait (Sheppard & 404), BloorVista (Bloor & Islington), Avani2 (Kennedy & 401), Sherwood at Huntington (Bayview & Lawrence), Trio at Atria (Sheppard & 404), Islington Terrace (Bloor & Islington), 101 Erskine (Yonge & Eglinton), and Alter (Church & Carlton)
- Fitness Centre
- Changing Room
- Spin Room
- Games Room
- Steam Room
- Gym Lounge
- Party Room
- Weight Room
- Lounge
- Whirlpool
- Sauna
- Outdoor Lounge
- Yoga Studio
- Swimming Pool
Additional Information
372 Suites
| Suite Name | Suite Type | Size | View | Floor Range | Price |
|---|
All prices, availability, figures and materials are preliminary and are subject to change without notice. E&OE 2025
Floor Premiums apply, please speak to sales representative for further information.
- Launch Price/ft
- *****
- Current Price/ft
- $882 /ft
- Change from Launch
- *****


