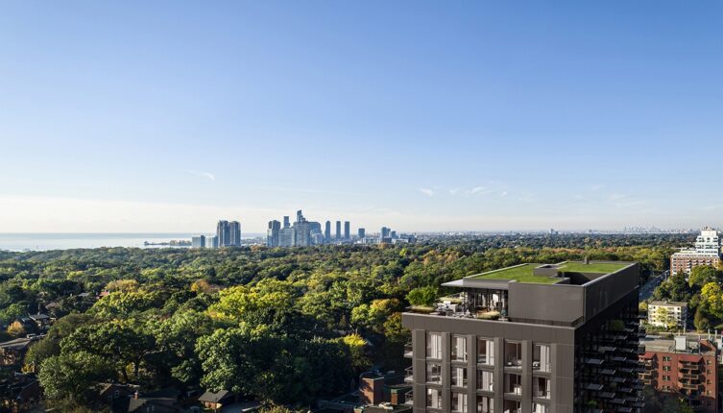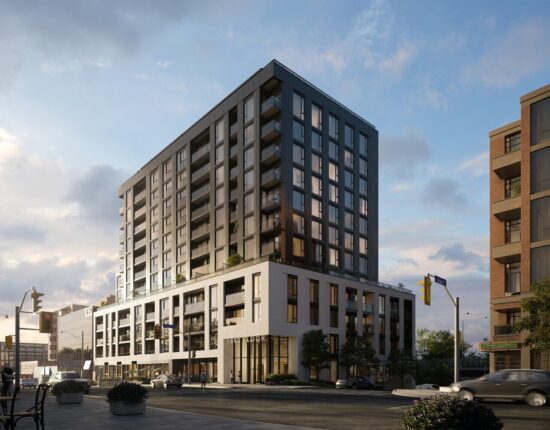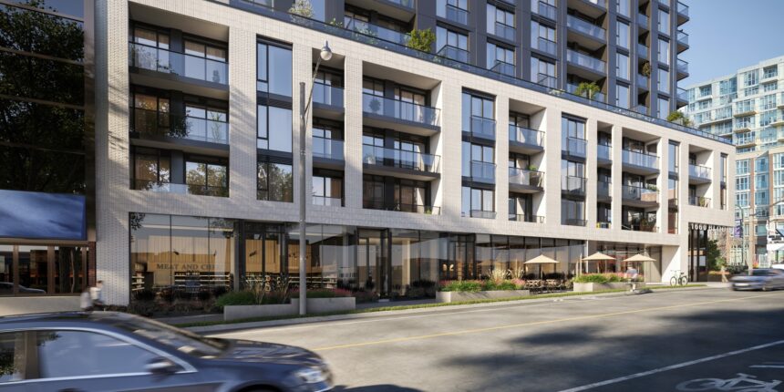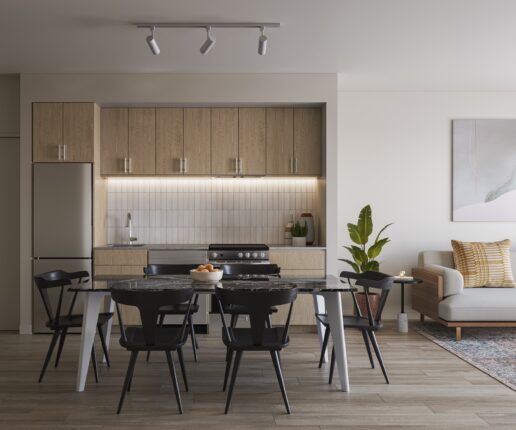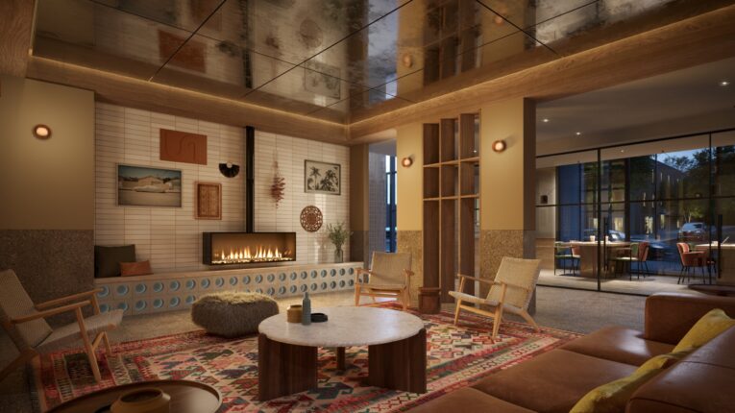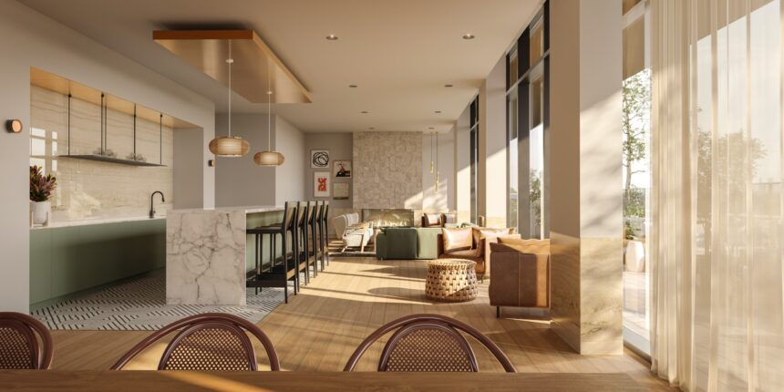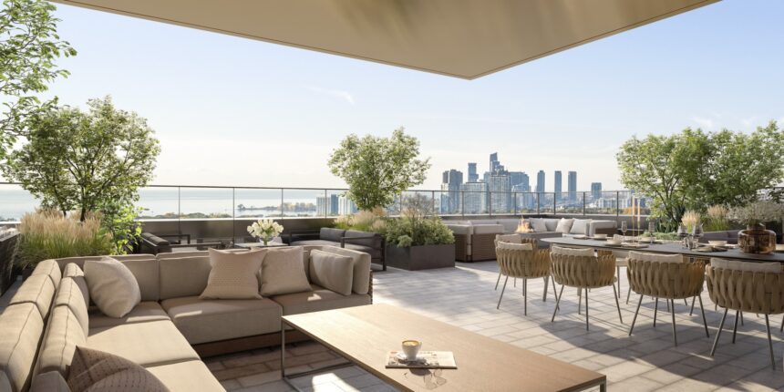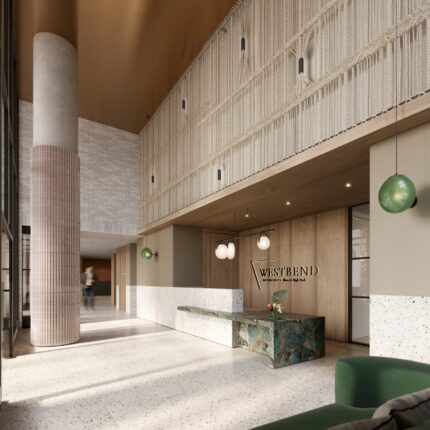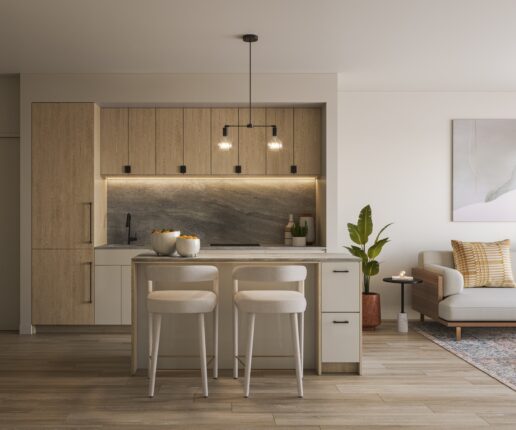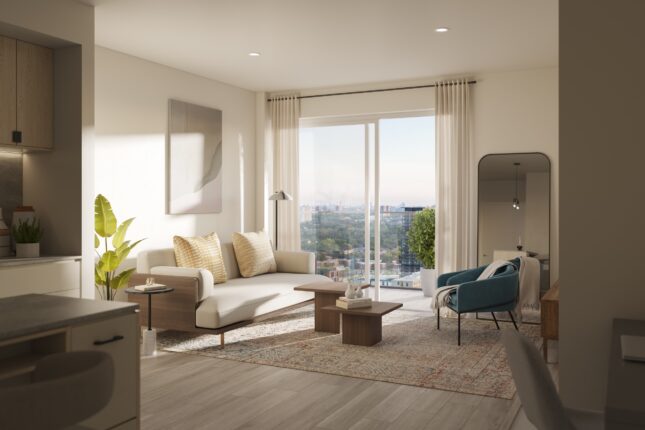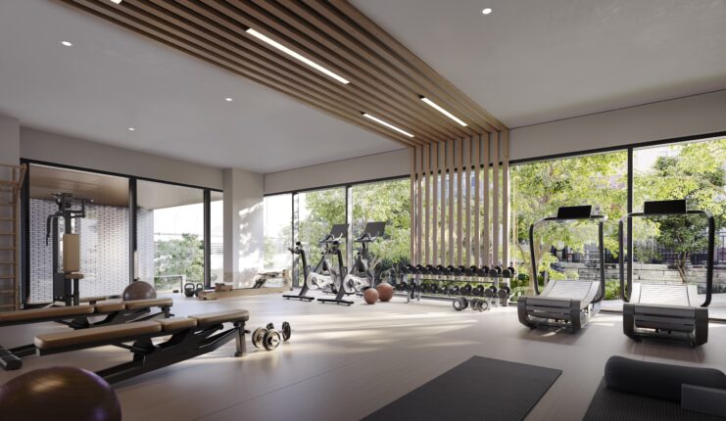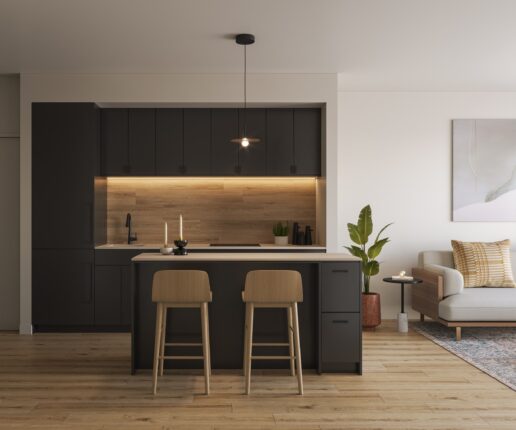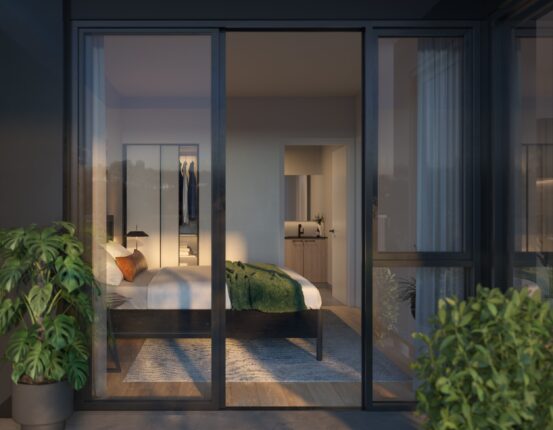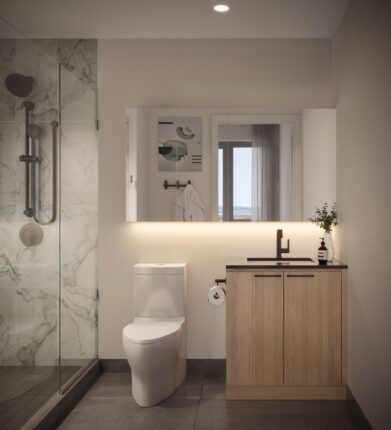Westbend Residences Condos
For Sale From: $685,990
Floor Plans & Pricing delivered to Your Inbox
Westbend Residences Condos Price History

Studio

1 Bed

1 Bed + Den


2 Bed



3 Bed
Special Incentives
(view Incentives PDF files for more details)

|
ST0A
0 Bed
1 Bath
427 sq.ft
|

|
Last Recorded Price
*****
Sold Out
|

|
ST0B
0 Bed
1 Bath
439 sq.ft
|

|
Last Recorded Price
*****
Sold Out
|

|
1B0B
1 Bed
1 Bath
491 sq.ft
|

|
$1,397/ft $685,990
1397 |

|
1B0A
1 Bed
1 Bath
498 sq.ft
|

|
Last Recorded Price
*****
Sold Out
|

|
1B0C
1 Bed
1 Bath
520 sq.ft
|

|
Last Recorded Price
*****
Sold Out
|

|
1B0F
1.5 Bed
1 Bath
555 sq.ft
|

|
Last Recorded Price
*****
Sold Out
|

|
1BDE
1.5 Bed
1 Bath
561 sq.ft
|

|
Last Recorded Price
*****
Sold Out
|

|
1B0G
1 Bed
1 Bath
562 sq.ft
|

|
Last Recorded Price
*****
Sold Out
|

|
1BDI
1.5 Bed
1 Bath
567 sq.ft
|

|
$1,347/ft $763,990
1347 |

|
1BDH
1.5 Bed
1 Bath
568 sq.ft
|

|
$1,319/ft $748,990
1319 |

|
1BDJ
2 Bed
2 Bath
585 sq.ft
|

|
Last Recorded Price
*****
Sold Out
|

|
1BDJ-T
2 Bed
2 Bath
585 sq.ft
|

|
Last Recorded Price
*****
Sold Out
|

|
1BDK
1.5 Bed
2 Bath
601 sq.ft
|

|
Last Recorded Price
*****
Sold Out
|

|
1BDL
1.5 Bed
1 Bath
625 sq.ft
|

|
Last Recorded Price
*****
Sold Out
|

|
1BDM
1.5 Bed
2 Bath
625 sq.ft
|

|
Last Recorded Price
*****
Sold Out
|

|
1BDO
1.5 Bed
1 Bath
632 sq.ft
|

|
Last Recorded Price
*****
Sold Out
|

|
1BDQ
1.5 Bed
1 Bath
649 sq.ft
|

|
$1,219/ft $790,990
1219 |

|
1BDP
1.5 Bed
1 Bath
650 sq.ft
|

|
$1,235/ft $802,990
1235 |

|
2B0A
2 Bed
2 Bath
656 sq.ft
|

|
Last Recorded Price
*****
Sold Out
|

|
2B0B
2 Bed
1 Bath
674 sq.ft
|

|
Last Recorded Price
*****
Sold Out
|

|
1BDR
2 Bed
2 Bath
679 sq.ft
|

|
Last Recorded Price
*****
Sold Out
|

|
1BDS
1.5 Bed
2 Bath
690 sq.ft
|

|
Last Recorded Price
*****
Sold Out
|

|
1BDT
2 Bed
2 Bath
719 sq.ft
|

|
Last Recorded Price
*****
Sold Out
|

|
2B0C
2 Bed
2 Bath
745 sq.ft
|

|
Last Recorded Price
*****
Sold Out
|

|
2B0D
2 Bed
2 Bath
758 sq.ft
|

|
Last Recorded Price
*****
Sold Out
|

|
2B0F
2 Bed
2 Bath
782 sq.ft
|

|
Last Recorded Price
*****
Sold Out
|

|
2B0E
2.5 Bed
2 Bath
786 sq.ft
|

|
Last Recorded Price
*****
Sold Out
|

|
2B0H
2 Bed
2 Bath
789 sq.ft
|

|
$1,228/ft $968,990
1228 |

|
2BDG
2.5 Bed
2 Bath
793 sq.ft
|

|
$1,260/ft $998,990
1260 |

|
2BDI
2.5 Bed
2 Bath
861 sq.ft
|

|
Last Recorded Price
*****
Sold Out
|

|
3B0A
3.5 Bed
2 Bath
907 sq.ft
|

|
Last Recorded Price
*****
Sold Out
|

|
3B0A-T
3.5 Bed
2 Bath
907 sq.ft
|

|
Last Recorded Price
*****
Sold Out
|

|
2B0J
2.5 Bed
2 Bath
930 sq.ft
|

|
Last Recorded Price
*****
Sold Out
|

|
3B0B
3.5 Bed
2 Bath
945 sq.ft
|

|
Last Recorded Price
*****
Sold Out
|

|
3B0C
3 Bed
2 Bath
1118 sq.ft
|

|
Last Recorded Price
*****
Sold Out
|
All prices, availability, figures and materials are preliminary and are subject to change without notice. E&OE 2025
Floor Premiums apply, please speak to sales representative for further information.
Westbend Residences Condos is a new condominium development by Mattamy Homes currently under construction located at 1660 Bloor Street West, Toronto in the High Park neighbourhood with a 81/100 walk score and a 95/100 transit score. Westbend Residences Condos is designed by BDP Quadrangle and will feature interior design by BDP Quadrangle. Development is scheduled to be completed in 2025. The project is 12 storeys tall and has a total of 174 suites ranging from 427 sq.ft to 1118 sq.ft. Westbend Residences Condos is the #693 tallest condominium in Toronto and the #4 tallest condominium in High Park. Suites are priced from $685,990 to $998,990.
Neighbourhoods
Sales Status
View on MapDevelopment team
- Developer
- Architect
- Interior Designer
- Sales Company
Key Information
Townhouse (Ground Floor of Condo)
1118 sq.ft
(10% + 5%)
$5,000.00 On Signing
Balance to 5% - 30 days
5% - 120 days
5% - Occupancy
Key Selling Points
Vibrant Location: Situated between The Junction and Roncy, the neighborhood is buzzing with creativity and energy, featuring indie coffee shops, chic restaurants, artsy stores, and proximity to High Park.
Architectural Design: The building's architecture is modern yet timeless, integrating bricks, metal, and copper, maximizing views of Lake Ontario, High Park, and the city skyline.
Amenities and Lifestyle: Westbend Residences offers an array of amenities designed for relaxation, work, and leisure, including co-working spaces, fitness and yoga studios, rooftop lounges, and a terrace for alfresco dining and entertainment.
Developer: Mattamy Homes
Background: With over four decades of experience, Mattamy Homes has grown its portfolio, specializing in building homes and condominiums, and is the largest privately-owned homebuilder in North America.
Approach: The company focuses on responsible, thoughtful, and innovative building, designing homes for contemporary living.
Architect and Design: BDP Quadrangle
Expertise: BDP Quadrangle is renowned for its architecture, design, and urbanism, with a portfolio encompassing mixed-use residential, workplace, retail, transit, and more.
Landscape Architecture: Ferris + Associates Inc.
Specialization: Ferris + Associates offers comprehensive services in landscape architecture and urban design, known for innovative design solutions in downtown Toronto and large-scale projects.
- Concierge
- Fitness Centre
- Yoga Studio
- Social and Private Media Lounges
- Parcel Storage with Automated Lockers
- Community CoWorking Space and Games Area
- Entertainment, Dining and Social Lounge
- Meditation Deck
- Pet Spa
- Rooftop Fireside Lounge and CoWorking Space
- Rooftop BBQ/Dining Area
Additional Information
174 Suites
| Suite Name | Suite Type | Size | View | Floor Range | Price |
|---|
All prices, availability, figures and materials are preliminary and are subject to change without notice. E&OE 2025
Floor Premiums apply, please speak to sales representative for further information.
- Launch Price/ft
- *****
- Current Price/ft
- $1,286 /ft
- Change from Launch
- *****
- 1 Bed Price
- $1,397/ft
- 1 Bed + Den Price
- $1,280/ft
- 2 Bed Price
- $1,244/ft
- 1 Bed Change from Launch
- *****
- 1 Bed + Den Change from Launch
- *****
- 2 Bed Change from Launch
- *****


