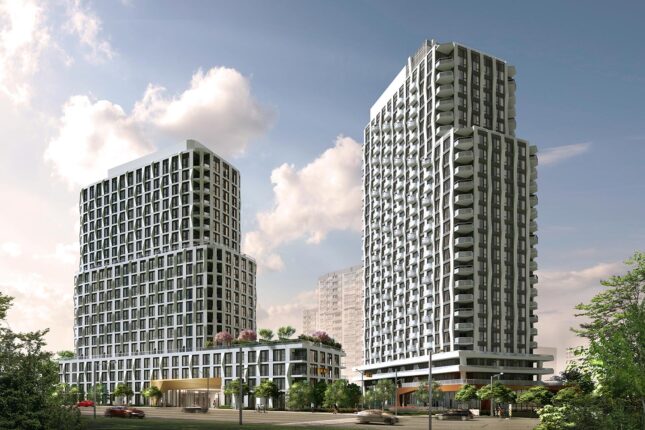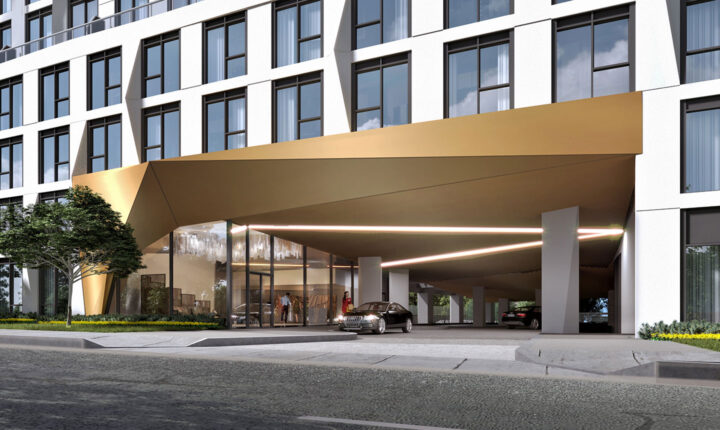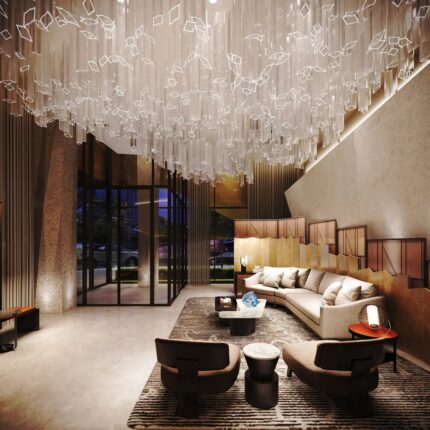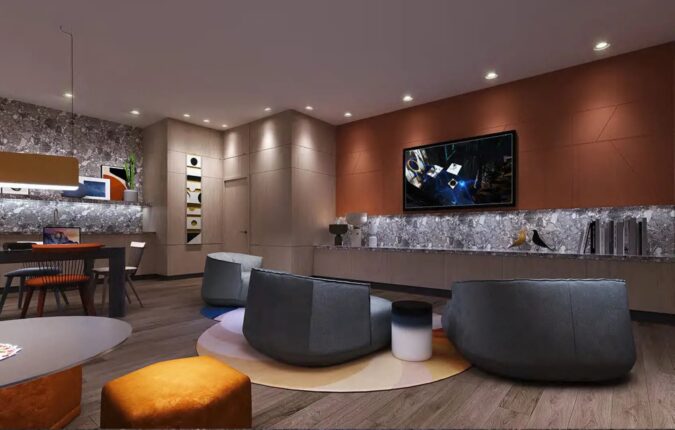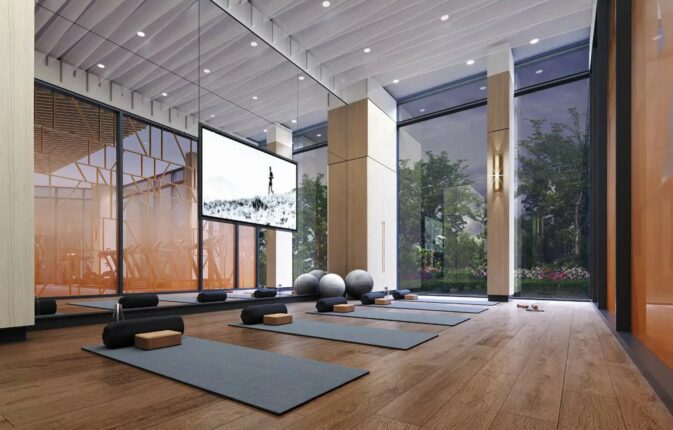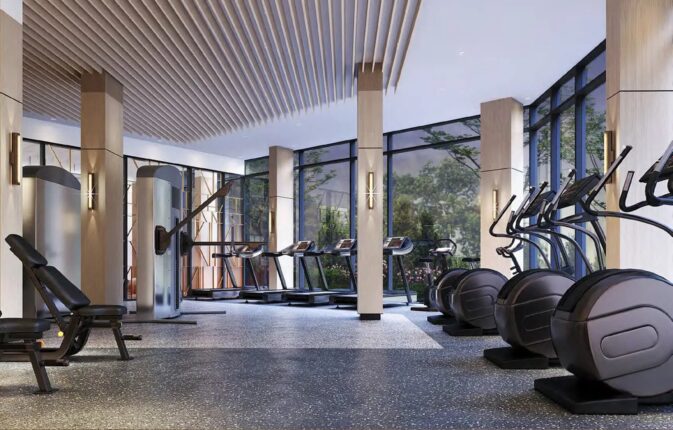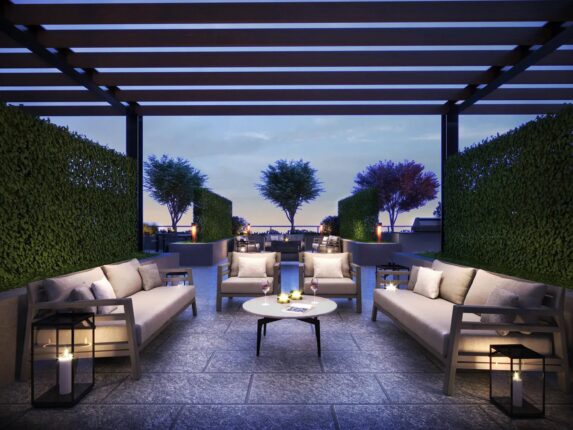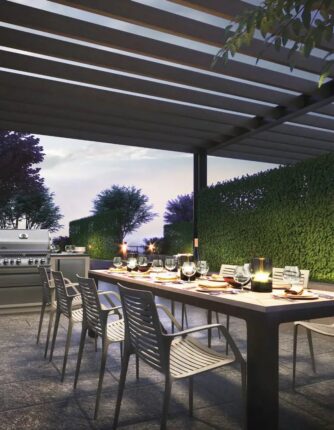Westerly Condos
For Sale From: $940,000
Floor Plans & Pricing delivered to Your Inbox
Westerly Condos Price History

1 Bed

1 Bed + Den


2 Bed



3 Bed

|
1A
1 Bed
1 Bath
502 sq.ft
|

|
No Price Recorded
Sold Out
|

|
1C
1 Bed
1 Bath
509 sq.ft
|

|
Last Recorded Price
*****
Sold Out
|

|
1E
1 Bed
1 Bath
536 sq.ft
|

|
Last Recorded Price
*****
Sold Out
|

|
1G
1 Bed
1 Bath
576 sq.ft
|

|
Last Recorded Price
*****
Sold Out
|

|
1K
1 Bed
1 Bath
603 sq.ft
|

|
No Price Recorded
Sold Out
|

|
1M+D
1.5 Bed
1 Bath
604 sq.ft
|

|
No Price Recorded
Sold Out
|

|
1P+D
1.5 Bed
1 Bath
614 sq.ft
|

|
Last Recorded Price
*****
Sold Out
|

|
1R+D
1.5 Bed
1 Bath
665 sq.ft
|

|
No Price Recorded
Sold Out
|

|
1CC+D
1.5 Bed
2 Bath
749 sq.ft
|

|
$1,255/ft $940,000
1255 |

|
2A
2 Bed
2 Bath
769 sq.ft
|

|
Last Recorded Price
*****
Sold Out
|

|
2B
2 Bed
2 Bath
769 sq.ft
|

|
Last Recorded Price
*****
Sold Out
|

|
2C
2 Bed
2 Bath
786 sq.ft
|

|
Last Recorded Price
*****
Sold Out
|

|
2E
2 Bed
2 Bath
800 sq.ft
|

|
Last Recorded Price
*****
Sold Out
|

|
2G
2 Bed
2 Bath
818 sq.ft
|

|
Last Recorded Price
*****
Sold Out
|

|
1FF+D
1.5 Bed
2 Bath
863 sq.ft
|

|
$1,199/ft $1,035,000
1199 |

|
2J
2 Bed
2 Bath
889 sq.ft
|

|
Last Recorded Price
*****
Sold Out
|

|
2S+D
2.5 Bed
2 Bath
967 sq.ft
|

|
$1,220/ft $1,180,000
1220 |

|
3A
3 Bed
2 Bath
987 sq.ft
|

|
$1,203/ft $1,187,000
1203 |

|
3B
3 Bed
2 Bath
1118 sq.ft
|

|
$1,136/ft $1,270,000
1136 |
All prices, availability, figures and materials are preliminary and are subject to change without notice. E&OE 2025
Floor Premiums apply, please speak to sales representative for further information.
Westerly Condos is a new condominium development by Tridel currently under construction located at 25 Cordova Avenue, Toronto in the Islington Village neighbourhood with a 80/100 walk score and a 93/100 transit score. Westerly Condos is designed by Kirkor Architect + Planners. Development is scheduled to be completed in 2025. The project is 20 storeys tall and has a total of 257 suites ranging from 502 sq.ft to 1118 sq.ft. Suites are priced from $940,000 to $1,270,000.
Neighbourhoods
Sales Status
View on MapAbout Islington Village
Development team
- Developer
- Architect
- Sales Company
Key Information
1118 sq.ft
(20%)
5% On Signing
5% - 90 days
5% - 270 days
5% - 450 days
- Youth Room
- Lobby
- Yoga Studio
- Party Room Dining
- Outdoor Dining & BBQ Area
- Kid's Playground
- Fitness Studio
- Mail & Parcel Room
- Fireplace Lounge
- Elevators
- Party Room Lounge
In the kitchen, energy-efficient appliances provide a chic, seamless cooking experience. While in the bathroom, a frameless glass shower or soaker tub instill a feeling of peace and relaxation.
Smart technology keeps you connected to your home, with digital entry, smartphone access to common areas, electronic parcel lockers, and wall pads in every suite that control heating and cooling systems, while keeping you connected with the concierge.
Additional Information
257 Suites
| Suite Name | Suite Type | Size | View | Floor Range | Price |
|---|
All prices, availability, figures and materials are preliminary and are subject to change without notice. E&OE 2025
Floor Premiums apply, please speak to sales representative for further information.
- Launch Price/ft
- *****
- Current Price/ft
- $1,203 /ft
- Change from Launch
- *****
- 1 Bed + Den Price
- $1,227/ft
- 2 Bed Price
- $1,220/ft
- 3 Bed Price
- $1,170/ft
- 1 Bed + Den Change from Launch
- *****
- 2 Bed Change from Launch
- *****
- 3 Bed Change from Launch
- *****


