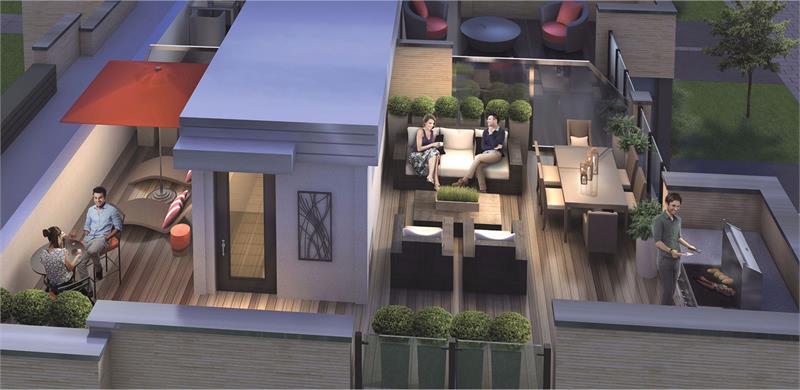Widdicombe & Eglinton Condos
Sold Out Apr 2025
Floor Plans & Pricing delivered to Your Inbox
Widdicombe & Eglinton Condos Price History

Floor Plans for Widdicombe & Eglinton Condos are coming soon.
Follow the project to get notified when floor plans & prices become available
Widdicombe & Eglinton Condos is a new condominium development by Cityzen Development Group & Fernbrook Homes that is now complete located at Eglinton Avenue West & Widdicombe Hill Boulevard, Toronto in the Islington Village neighbourhood with a 48/100 walk score and a 64/100 transit score. The project is 3 storeys tall and has a total of 196 suites ranging from 2,248 sq.ft to 2,625 sq.ft.
Neighbourhoods
Sales Status
View on MapAbout Islington Village
Development team
- Developer
Key Information
We’re pleased to introduce the second Phase at W&E – featuring an all-new collection of all freehold contemporary townhomes at a convenient Etobicoke location at Widdicombe and Eglinton.
With stunning contemporary architecture and spacious plans, W&E offers the ultimate in modern townhome luxury.
DISTINCTIVE EXTERIOR FEATURES:
-Unique and innovative elevations utilizing all brick, with metal clad accents as per applicable plan
-Brushed nickel package including gripset with deadbolt lock and house numbers
-Maintenance free vinyl clad windows with low-E and argon gas for energy saving
-Superior steel clad insulated entry door with weather stripping and deadbolt lock
-Ground floor patios to be finished with concrete pavers as per plan
-Balconies with aluminum railings complete with glass inserts, as per plan
-All balconies have an exterior insulated steel swing door equipped with deadbolt locks and tarnish-resistant hardware
-All patios have sliding thermal glazed doors
COMMUNITY AND LANDSCAPE FEATURES
-One level secured underground parking garage
-Visitor parking
-Professionally landscaped ground
TOWNHOME FEATURES
-8 foot ceiling heights subject to bulkheads as required
-Kitchen and bathroom ceilings to be smooth and painted white. All other ceilings to be stippled
-Semi-gloss off-white paint throughout kitchen and bathrooms, flat latex paint in all other rooms
-Classic 3" baseboards with 2" casings
-Mirrored sliding closet doors on entry closets with sliding doors as per plan
-Choice of ceramic or porcelain tiles in entry, kitchen and bathrooms
-White ceramic floor tile in laundry area
-Laminate flooring throughout all suites with the exceptions of the bathroom(s), washer/dryer room and mechanical room
-Choice of 35 oz. Berber-style carpet for interior stairs
-Solid oak handrails and spindles on stairwells as per plan, natural finish
-Vinyl-coated wire closet shelving as per plan
-Dropped ceilings and bulkheads over kitchen cabinets and main bath tub enclosures
-Gas BBQ connection provided on all patios and roof decks
-Hose bib and wood deck flooring provided on all roof decks
KITCHENS
-Choice of traditional and contemporary designed cabinetry in a variety of finishes
-Choice of laminate counter tops
-Double bowl stainless steel sink with single lever faucet and integrated vegetable sprayer
-Six Stainless Steel front appliances including self-clean oven, frost-free fridge, full size stacked washer and dryer, built-in dishwasher and over the range built-in microwave with integrated exhaust fan
BATHROOMS
-Choice of cabinetry in a variety of finishes
-Choice of elegant ceramic tiles for tub wall surrounds to ceiling heights
-Cultured marble countertop with integrated washbasin
-Low-flow two piece toilets
-White ceramic accessories including towel bar, toilet tissue holder and soap dish
-Cabinet width mirror above vanity sink
Additional Information
196 Suites

Floor Plans for Widdicombe & Eglinton Condos are coming soon.
Follow the project to get notified when floor plans & prices become available
- Launch Price/ft
- *****
- Last Recorded Price/ft
- $0 /ft
- Change from Launch
- *****












