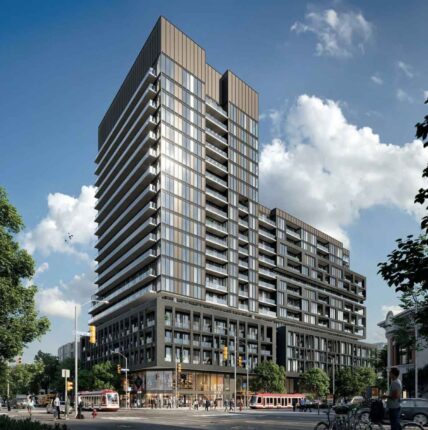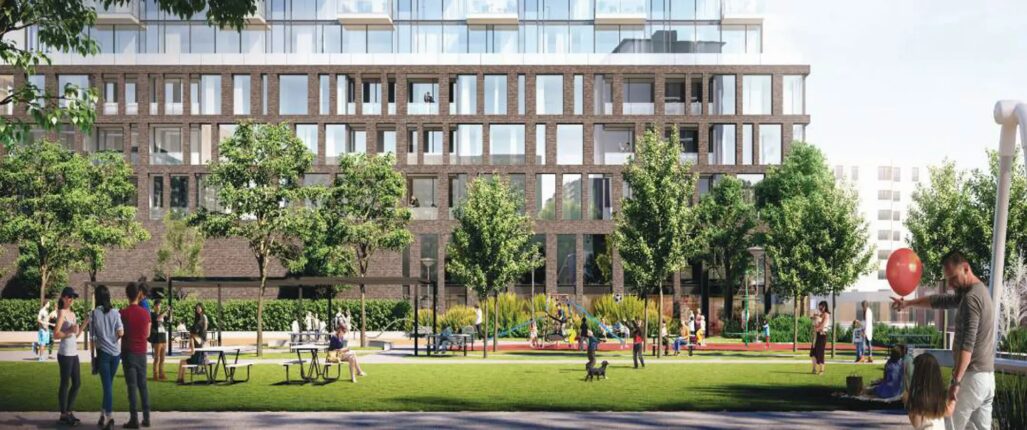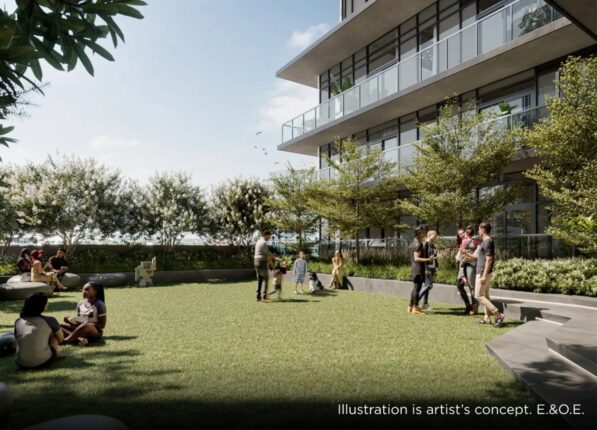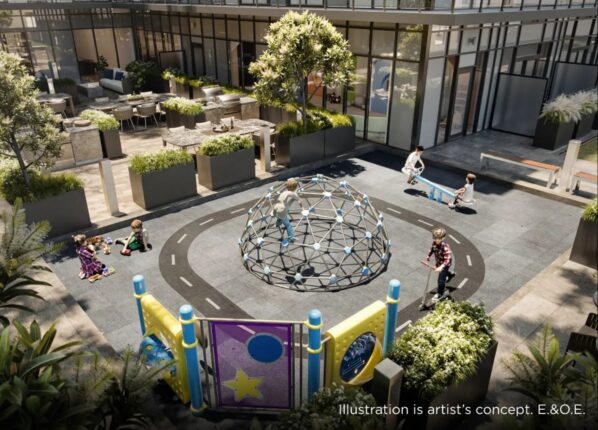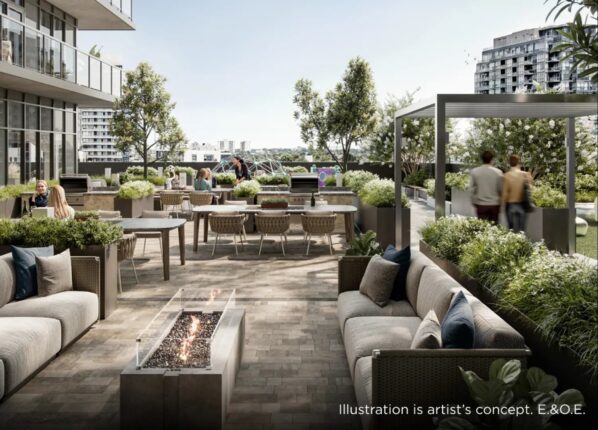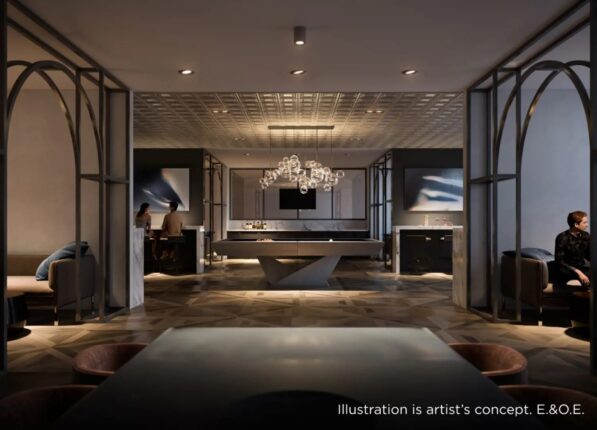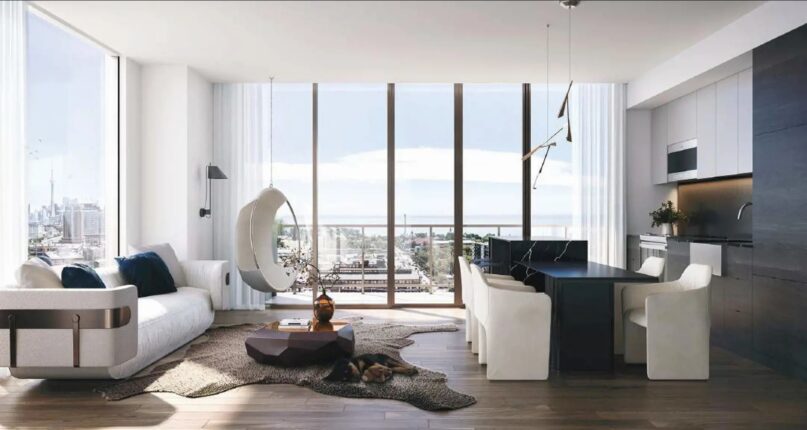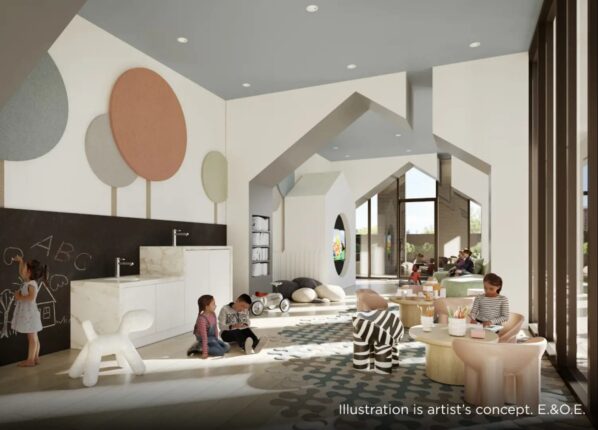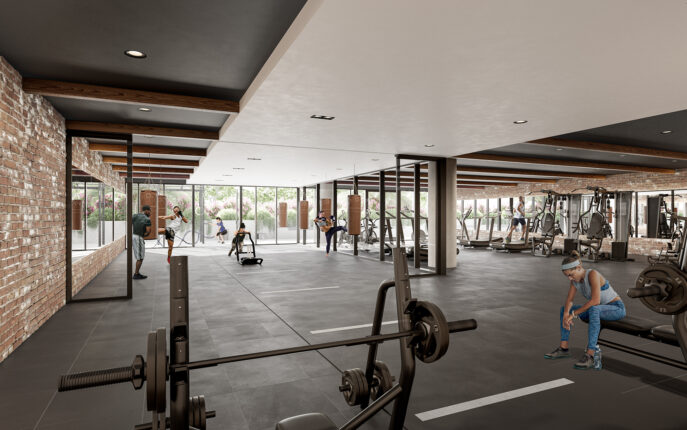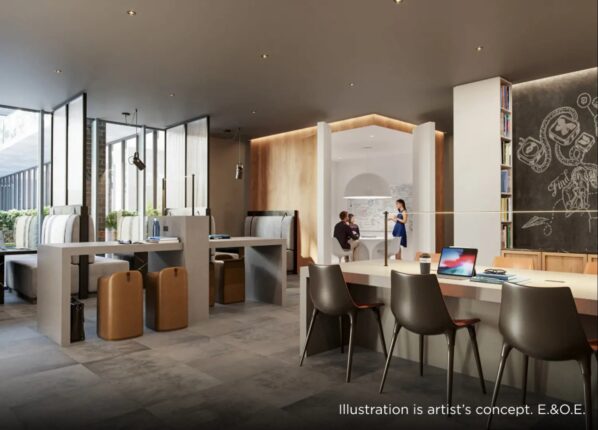XO2 Condos
For Sale From: $605,900
Floor Plans & Pricing delivered to Your Inbox
XO2 Condos Price History

Studio

1 Bed

1 Bed + Den


2 Bed



3 Bed
Special Incentives
(view Incentives PDF files for more details)
All prices, availability, figures and materials are preliminary and are subject to change without notice. E&OE 2025
Floor Premiums apply, please speak to sales representative for further information.
XO2 Condos is a new condominium development by Lifetime Developments & Pinedale Properties Ltd. currently under construction located at 1182 King Street West, Toronto in the King West neighbourhood with a 95/100 walk score and a 100/100 transit score. XO2 Condos is designed by Turner Fleischer Architects and will feature interior design by Tomas Pearce Interior Design Consulting Inc.. Development is scheduled to be completed in 2025. The project is 19 storeys tall and has a total of 410 suites ranging from 406 sq.ft to 1383 sq.ft. XO2 Condos is the #1131 tallest condominium in Toronto and the #46 tallest condominium in King West. Suites are priced from $605,900 to $1,642,900.
Neighbourhoods
Sales Status
View on MapAbout King West
King West: Toronto’s Urban Oasis of Luxury and Convenience
Nestled in the heart of Toronto, King West is known as the city’s vibrant and trendy SoHo. With its perfect walk score of 100, this neighborhood is a hub of luxury living, fine dining, and dynamic nightlife, making it a top choice for young professionals, families, and anyone who desires an active and upscale urban lifestyle. Here’s an in-depth look at the allure of King West, its real estate market, popular amenities, and the lifestyle it offers.
Why People Love King West
- Dynamic Dining Scene: King West is a foodie’s paradise, boasting top-rated restaurants like Patria, The Keg Steakhouse + Bar, and Ascari. Whether you crave Spanish tapas, succulent steak, or authentic Italian cuisine, the neighborhood caters to every taste.
- Vibrant Nightlife: The area is known for its lively nightlife, offering a variety of lounges, patios, and nightclubs. Popular spots like Lavalle and EFS are perfect for those looking to dance the night away.
- Convenience and Walkability: With a perfect walk score, King West ensures everything you need is within walking distance. The neighborhood is well-served by public transit, making it easy to explore the city.
- Lush Green Spaces: Despite its urban setting, King West offers tranquil green spaces like Trinity Bellwoods Park, perfect for relaxation and outdoor activities.
- Cultural Hotspot: The neighborhood hosts the Toronto International Film Festival at the TIFF Lightbox Theatre, attracting celebrities and cinema enthusiasts alike.
Real Estate in King West: A Mix of Modernity and Heritage
- Diverse Housing Options: King West offers a wide range of housing options, from modern condominiums like 543 Richmond and Musée @ 525 Adelaide to charming townhouses and historic lofts.
- Historic and Modern Buildings: The area boasts a mix of converted industrial buildings and new developments, providing a unique blend of historical charm and modern sophistication.
- Prime Location: Situated close to downtown Toronto, King West is ideal for those seeking a vibrant urban lifestyle with easy access to the city’s major attractions and business districts.
Local Amenities and Lifestyle
- Cafes and Dessert Shops: The neighborhood is home to cozy cafes and dessert shops like Jimmy’s Coffee and Oretta Caffé, perfect for your daily caffeine fix or a sweet treat.
- Community Feel: Despite its urban setting, King West offers a strong sense of community, with beautiful tree-lined streets, dog-friendly parks, and accessible gyms and grocery stores.
- High-End Services: King West is not just about dining and nightlife; it also features top-notch services like Hammam Spa, John Steinberg & Associates salon, and SOMA Chocolatemaker, ensuring a luxurious lifestyle.
- Outdoor Recreation: The neighborhood is close to waterfront walking trails, beaches, and serene lake views, providing plenty of opportunities for outdoor recreation and relaxation.
Conclusion
King West stands out as a neighborhood that perfectly combines the hustle and bustle of city life with the comfort and luxury of upscale living. Its diverse dining scene, vibrant nightlife, convenient location, and range of housing options make it an ideal choice for anyone looking to immerse themselves in Toronto’s dynamic urban culture. Whether you’re a professional seeking a modern condo or someone who enjoys the finer things in life, King West promises an urban living experience like no other in Toronto.
Development team
- Developer
- Architect
- Interior Designer
- Sales Company
Key Information
1383 sq.ft
(10% + 5%)
$10,000.00 On Signing
Balance to 5% - 30 days
5% - 365 days
5% - Occupancy
1182 King Street West Condos is a new condominium development by Lifetime Developments to be located at 1182 King Street West in Toronto’s small Summerhill neighbourhood. The new project is currently in preconstruction and does not yet have an estimated completion date. It is also part of the XO Condo development at the same location.
✔ Proposed to have a total of 410 luxury condo units with 17-storeys
✔ Architecture by CORE Architects
ABOUT SUMMERHILL
Summerhill is a small neighbourhood close to Yonge Street and the 304 King N.C., the 504 King S.C., and the 514 Cherry at the King Street West at Dufferin Street subway station. The new condo development also has an excellent WalkScore of 95/100 and a perfect 100/100 TransitScore.
✔ Local and nearby attractions in the area include Queen Elizabeth Theatre, Ricoh Coliseum at Exhibition Place, Budweiser Stage, MZTV Museum of Television, The Royal Regiment of Canada, Direct Energy Centre, Fort York National Historic Site, Revue Cinema, Lamport Stadium, Rogers Centre, Lower Ossington Theatre, Ontario Place, Toronto Music Garden, Children’s Discovery Centre, Coronation Park, Museum of Contemporary Art, BMO Field, Factory Theatre, Canada’s Walk of Fame, and Roncesvalles Village
✔ Restaurant options near the condo location include BeaverTails, Maxx’s Kitchen, Acqua Dolce Resto Venue, Oyster Boy, School Restaurant, Williams Landing, Boralia, Liberty Commons, Atlantis Pavilions, Brazen Head Irish Pub, Locus 144 Lounge, Union Restaurant, Merci Mon Ami, Origin Liberty, Kotta Japanese, Galaxy Caribbean Foods, Massimo Bruno Supper Club, Warehouse Grill, Liberty Village Rotisserie, The Drake Hotel, Koja Restaurant, Liberty Shawarma, Barcelona Tavern, Ono Poke Bar, The County General, and Harvey’s
✔ Public transportation options in the area include bus lines such as the 329 Dufferin Night Bus, the 29 Dufferin, the 63 Ossington, and the 402 Parkdale
✔ There are also several public and private schools in the area, including Holy Family Catholic School, Credit Institute of Canada, Queen Victoria Public School, and Parkdale Collegiate Institute
ABOUT LIFETIME DEVELOPMENTS
Lifetime Developments is a Toronto-based real estate developer and builder with more than three decades of experience and has dozens of existing and new residential and commercial properties located across the Greater Toronto Area.
✔ Portfolio includes 1182 King Street West Condos, XO Condos, X2 Condos, Wynford Green Condos, The Yorkville Condominiums, Whitehaus Condos, The Code Condos, The Bond Condos, M5V Condominiums, Panda Condos, Liberty Market Tower Condos, Karma Condos, and Four Seasons Toronto Condos
- Parking Available
- Lobby
- Game Area
- Storage Lockers Available
- Boxing Studio
- Coworking Space with Wifi
- Work Stations
- 24/7 Concierge
- EV Charging stations
- Children's Playground
- Bicycle Storage Rooms
- BBQ Area
- Meeting Rooms
- Children's Den
- Resident's Lounge
- Catering Kitchen
- Arts and Crafts Area
- Mail and Parcel Room
- Bocce Court
- Private Dining Room
- Outdoor Dining Area
- Parkette
- Fitness Studio
- Outdoor Terrace
- Golf Simulator
- 9’ to 11’ soaring ceiling heights (excluding areas with dropped ceilings and bulkheads)
- Floor-to-ceiling windows provide downtown views, as per plan
- Choice of designer-selected flooring in all principal rooms and bedrooms
- Smooth finished ceilings
- Insulated double-glazed windows
- Outdoor living, as per plan
- Parking and storage lockers available
TIMELESS KITCHENS
- Sleek kitchen cabinetry, custom-designed by Tomas Pearce, with plumbing fixture upgrades available
- Choice of stone countertops and contemporary tile backsplash, as per builder’s samples, with the option to upgrade
- Designer-selected stainless steel sink
- State-of-the-art modern integrated refrigerator and dishwasher, and microwave oven hood fan and range
- Custom island available
CONVENIENT IN-SUITE LAUNDRY
- In-suite laundry closet with stacked washer and dryer, as per plan
- Tile flooring in laundry closet
TECH FEATURES
- Individual thermostat for suite temperature control
- Emergency voice communications system, smoke and carbon monoxide detector
- Pre-wiring for cable TV, high-speed Internet access and telephones, as per plan
- Card and key access throughout all common areas
- Enterphone in lobby entrance vestibule
- Remote control/access card for private garage entry
- State-of-the-art Clear Inc. water and air filtration technology in all suites and shared amenity spaces including the lobby, elevators, lounges, etc.
- Clear Inc. technology integrated smoke and carbon monoxide detection
- FOB access throughout common areas
- Well-lit temperature controlled underground garage
SIMPLE AND SLEEK DESIGNER-INSPIRED BATHROOMS
- Modern bathroom cabinetry, custom-designed by Tomas Pearce
- Designer-selected countertop and sink
- Wall-mounted vanity mirror Designer-selected tub and selected fixtures, as per plan
- Glass shower stall and designer-selected fixtures, as per plan
- Tile flooring in all bathrooms
Additional Information
410 Suites
| Suite Name | Suite Type | Size | View | Floor Range | Price |
|---|
All prices, availability, figures and materials are preliminary and are subject to change without notice. E&OE 2025
Floor Premiums apply, please speak to sales representative for further information.
- Launch Price/ft
- *****
- Current Price/ft
- $1,282 /ft
- Change from Launch
- *****
- 1 Bed Price
- $1,328/ft
- 1 Bed + Den Price
- $1,333/ft
- 2 Bed Price
- $1,282/ft
- 3 Bed Price
- $1,240/ft
- 1 Bed Change from Launch
- *****
- 1 Bed + Den Change from Launch
- *****
- 2 Bed Change from Launch
- *****
- 3 Bed Change from Launch
- *****


