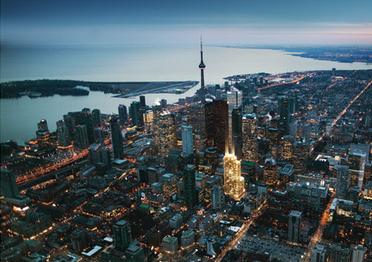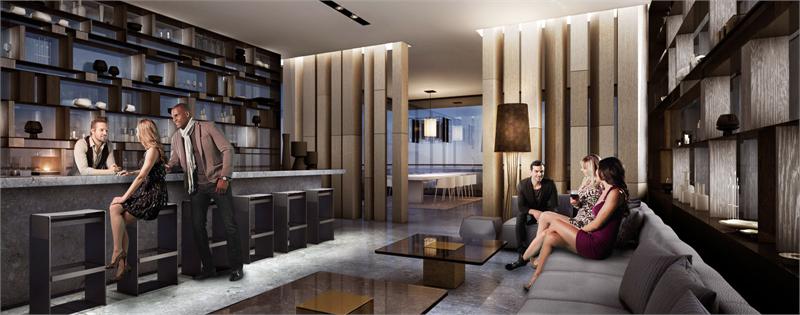Yonge + Rich Condos
Sold Out Apr 2025
Floor Plans & Pricing delivered to Your Inbox
Yonge + Rich Condos Price History

1 Bed

1 Bed + Den


2 Bed
All prices, availability, figures and materials are preliminary and are subject to change without notice. E&OE 2025
Floor Premiums apply, please speak to sales representative for further information.
Yonge + Rich Condos is a new condominium development by Great Gulf Homes that is now complete located at 25 Richmond Street East, Toronto in the Downtown Core neighbourhood with a 100/100 walk score and a 100/100 transit score. Yonge + Rich Condos is designed by architectsAlliance and will feature interior design by Burdifilek. Development is scheduled to be completed in 2021. The project is 45 storeys tall (154.0m, 505.2ft) and has a total of 682 suites ranging from 459 sq.ft to 1009 sq.ft. Yonge + Rich Condos is the #1617 tallest condominium in Toronto and the #33 tallest condominium in Downtown Core.
Neighbourhoods
Sales Status
View on MapAbout Downtown Core
Development team
- Developer
- Architect
- Interior Designer
- Sales Company
Key Information
1009 sq.ft
Yonge + Rich Condos Project Details
-The project stands 45 storeys and houses 681 suites
-Priced from $277,990
-Suites range from 459 sq.ft. to 894 sq.ft.
-Expected Occupancy in 2018
-Double Heigh Lobby and extensive amenities
-Amenities include: Yoga, his and her steam and change rooms, cardio room, weight room, fitness training room and a stunning outdoor area including a swimming pool, BBQ area, seating and a stunning garden
-Architecture by architectsAlliance, Interiors by Burdifilek
Yonge + Rich Condos: The Developer
-Developed by Award Winning Great Gulf Homes, one of Toronto's leading developers
-Same developer as popular projects such as One Bloor Condos, Monde Condos, X Condos and much more (browse all condos by Great Gulf Homes)
-Developer for over 35 years and have built over 40,000 homes
Yonge + Rich Condos: The Location
-Located at Yonge & Richmond in Toronto's Downtown Core and Financial District
-99/100 WalkScore, walk to Shopping, Jobs, Restaurants and much more
-Steps to the Eaton Centre
-Steps to St. Michaels Hospital
-Steps to Bay & Adelaide, the heart of Toronto's Financial District
-Steps to the PATH network, an underground network of shops, restaurants and walkways for those frosty winters
-100/100 TransitScore
-Steps to the Yonge-University Subway Line
- Lounge
- Exercise Room
- Rooftop Terrace
Additional Information
682 Suites
| Suite Name | Suite Type | Size | View | Floor Range | Price |
|---|
All prices, availability, figures and materials are preliminary and are subject to change without notice. E&OE 2025
Floor Premiums apply, please speak to sales representative for further information.
- Launch Price/ft
- *****
- Current Price/ft
- $0 /ft
- Change from Launch
- *****



















































