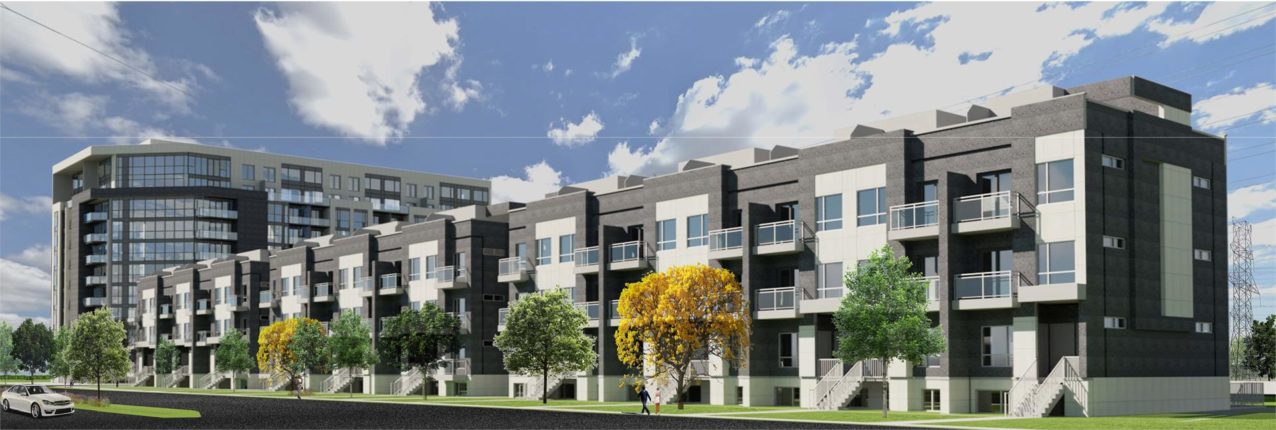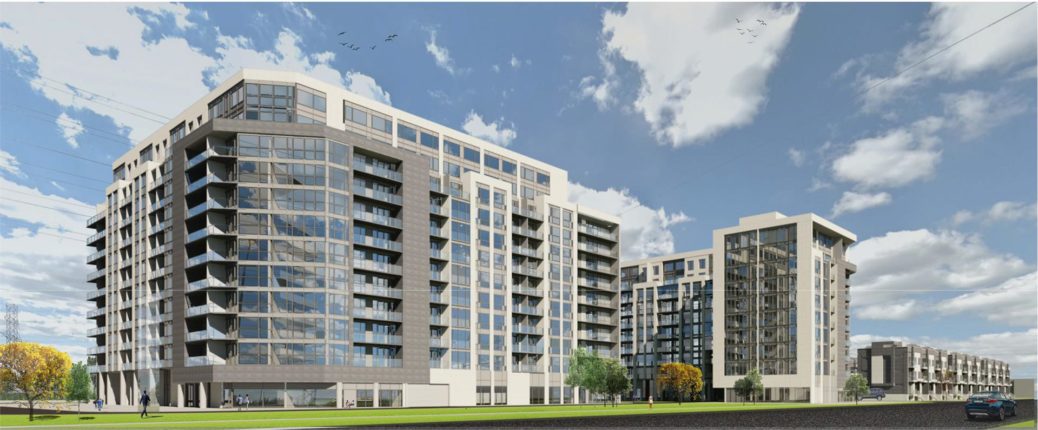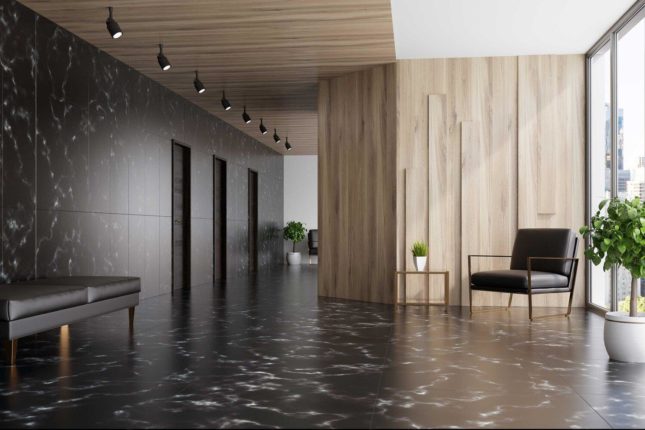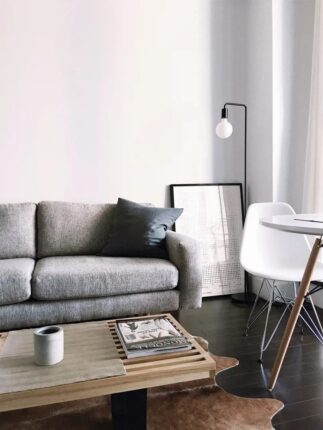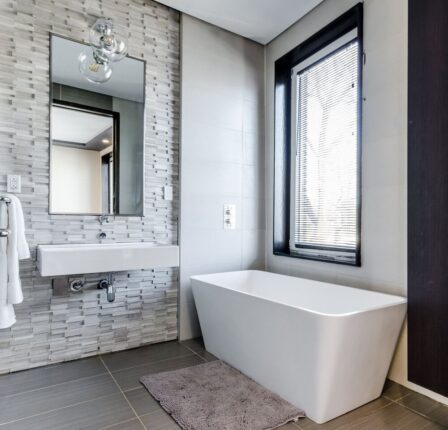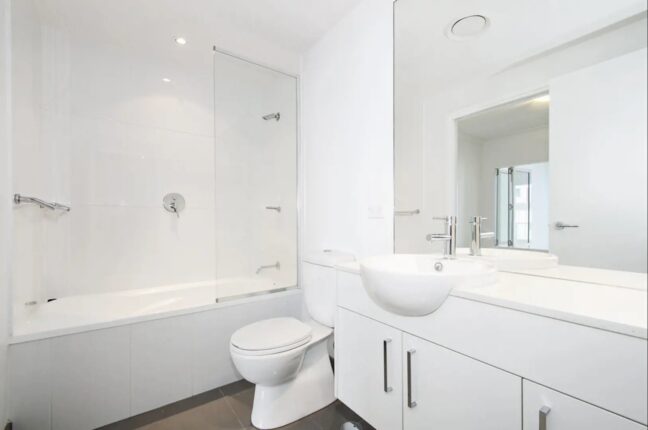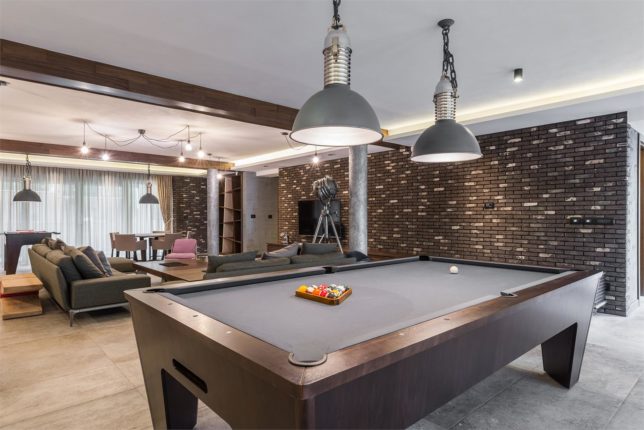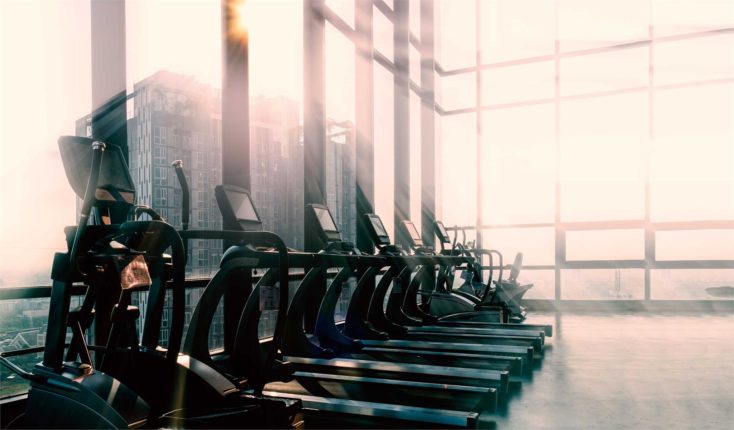Gates of Thornhill Condos
For Sale From: $869,900
Floor Plans & Pricing delivered to Your Inbox
Gates of Thornhill Condos Price History


2 Bed



3 Bed

|
Brandenburg A
2 Bed
2 Bath
822 sq.ft
|
$1,070/ft $879,900
1070 |
|

|
Meridian A
2 Bed
2 Bath
977 sq.ft
|
$890/ft $869,900
890 |
|

|
Meridian C
2 Bed
2 Bath
1009 sq.ft
|
$872/ft $879,900
872 |
|

|
Triomphe B
2 Bed
2.5 Bath
1171 sq.ft
|
$845/ft $989,900
845 |
|

|
Triomphe F
2 Bed
2.5 Bath
1191 sq.ft
|
$840/ft $999,900
840 |
|

|
Triomphe A
2 Bed
2.5 Bath
1197 sq.ft
|
$835/ft $999,990
835 |
All prices, availability, figures and materials are preliminary and are subject to change without notice. E&OE 2025
Floor Premiums apply, please speak to sales representative for further information.
Gates of Thornhill Condos is a new condominium development by Marydel Homes located at 7850 Dufferin Street, Vaughan in the Thornhill neighbourhood with a 52/100 walk score and a 49/100 transit score. Gates of Thornhill Condos is designed by Kohn Architects. Development is scheduled to be completed in 2025. The project is 12 storeys tall and has a total of 582 suites ranging from 822 sq.ft to 1375 sq.ft. Suites are priced from $869,900 to $999,990.
Neighbourhoods
Sales Status
View on MapAbout Thornhill
Discovering Thornhill: A Peaceful Suburb with Urban Amenities
Nestled just north of Toronto, Thornhill offers the perfect blend of suburban tranquility and urban convenience, making it one of the most sought-after neighborhoods in the area. Its rich history, diverse community, and plethora of amenities create an inviting atmosphere for families, professionals, and retirees. Here’s a detailed look at what makes Thornhill a great place to live, including insights into its real estate market, local amenities, and lifestyle.
Why People Love Thornhill
- Diverse and Inclusive Community: Thornhill is celebrated for its multicultural environment, offering a rich tapestry of cultures, cuisines, and traditions. From quaint cafes to international restaurants, the area is a food lover’s paradise.
- Green Spaces and Parks: With an abundance of parks and green spaces, residents enjoy activities like hiking, biking, and picnicking in beautiful settings such as Pomona Mills Park and Thornhill Greenway.
- Top-Rated Schools: The neighborhood boasts several highly regarded educational institutions, ensuring quality education from primary to post-secondary levels.
- Convenient Location: Located in the regional municipality of York, within the city of Markham, Thornhill is just north of Toronto and offers easy access to public transportation and major highways.
- Vibrant Shopping and Dining Scene: Residents enjoy a diverse range of shopping and dining experiences, with popular destinations like Promenade Mall, and boutique shops and restaurants along Yonge Street.
Real Estate in Thornhill: A Varied Landscape
- Historical Charm: The Thornhill Markham Heritage Conservation District along John Street showcases heritage homes with architectural styles ranging from Victorian Gothic to Craftsman style bungalows.
- Spacious Residential Options: Most Thornhill houses are built on generously sized lots, offering spacious layouts. The area features a mix of fully-detached homes, semi-detached houses, and in upscale areas like Uplands, even large luxury homes and mansions.
- Growing Condo Market: High-rise condos and townhomes, particularly along Steeles Avenue and Yonge Street, provide more affordable housing options, with the demand for properties in Thornhill reaching all-time highs.
- Family-Friendly Subdivisions: Neighborhoods like Thornhill Woods, Royal Orchard, and Bayview Glen are especially popular among young families, offering an array of amenities, top-notch schools, and exciting attractions.
Local Amenities and Lifestyle
- Recreational Facilities: Thornhill boasts a mix of indoor and outdoor recreational facilities, like the North Thornhill Community Centre, offering amenities from cycling studios to swimming pools.
- Cultural Hotspots: The area is rich in cultural activities, with venues like the City Playhouse Theatre showcasing local and professional talents in theatre, dance, music, and more.
- Shopping Destinations: Thornhill is a shopper’s haven with destinations like Centerpoint Mall, Shops on Yonge, and Promenade Mall offering a wide array of stores and dining options.
- Parks and Outdoor Activities: The neighborhood is dotted with beautiful parks like German Mills Park, offering nature trails and outdoor activities for residents.
Conclusion
Thornhill represents the best of both worlds – the peace of suburban living combined with the convenience of urban amenities. Its rich history, diverse community, excellent schools, and a wide range of housing options make it an ideal place for anyone looking to make their home in the Toronto area. Whether you’re a professional seeking a modern condo or a family looking for a spacious home, Thornhill offers a lifestyle that caters to a variety of preferences and needs.
Development team
- Developer
- Architect
Cancelled Projects
-
Gates of Thornhill Condos
-
The Citadel Condos By Marydel Homes
Key Information
Townhouse (Ground Floor of Condo)
1375 sq.ft
(15% + 5%)
$10,000.00 On Signing
Balance to 5% - 90 days
5% - 180 days
5% - 365 days
5% - Occupancy
- Mail Room
- Lockers Available
- Game Room
- Billiards Table
- Concierge
- Gym
- Lobby
- Parking
- Social Room
1. Engineered steel structure with concrete subfloors.
2. All units to meet or exceed Ontario Building Code requirements for sound and fire proofing.
3. Concrete balcony with tinted glass railing.
4. 9’-0” ceilings throughout.
INTERIOR PAINT & TRIMWORK
5. All interior walls will be painted in BENJAMIN MOORE Balboa Mist #OC27.
6. Classique Series 800 two panel interior doors and all trim to be painted Benjamin Moore #CC-30 Oxford White. Bedroom closet doors to be white flat panel sliding doors.
7. Luxurious trim package including 4 1/4” baseboards and 2 3/4” casings.
8. Interior doors to include Nickel colored knobs as per Vendor’s standard samples.
9. Smooth ceilings throughout entire unit.
10. White wire shelving in all closets.
KITCHEN
11. Stainless steel sink with single lever MOEN faucet.
12. White exhaust hood fan over stove vented to exterior.
13. Premium white electric stove, fridge and dishwasher installed.
14. Purchaser’s choice from one of three Designer selected color scale packages from Vendor’s standard samples.
BATHROOMS
15. Quality MOEN chrome faucets for all bathroom vanities and tubs/showers as per Vendor’s standard samples.
16. White plumbing fixtures in all bathrooms.
17. Exhaust fans in all bathrooms vented to exterior.
18. Privacy locks on all bathroom doors.
19. Plate mirrors above vanities in all bathrooms.
20. Designer selected bathroom color package as per Vendor’s standard samples.
21. 13 x 13 Ceramic floor tiles with color matching tiles in tub/shower enclosures as per Vendor’s standard samples.
LAUNDRY CLOSET
22. Complete premium stackable washer/dryer combination installed with floor drain underneath.
FLOORING
23. Composite plank vinyl flooring throughout unit from Vendor’s standard samples.
HVAC
24. Forced air gas high-efficiency vertical HVAC unit (heat and air conditioning) with individual suite control (Rental – Contract to be signed on Closing).
25. Tankless Hot water on demand gas heater on a rental basis. (Rental -Contract to be signed on Closing).
26. Programmable thermostat installed in central location of suite.
ELECTRICAL
27. All units to have 100amp breaker panel service.
28. All electrical in accordance with the Ontario Hydro Standard.
29. Standard light fixtures throughout.
30. Smoke and Carbon Monoxide detectors as per Ontario Building Code.
31. TWO TV Cable rough-in locations (one in family room and one in master bedroom).
32. TWO telephone rough-ins (one in kitchen and one in master bedroom).
33. White DECORA light switches and electrical outlets throughout.
INTECH – INTEGRATED TECHNOLOGY
34. Keyless entry digital suite door lock.
35. Building sensors will recognize your phone/fob when entering the building and will open entry doors automatically.
36. Receive condo management communications and parcel delivery notices to your cell phone.
37. Adjust the setting on your suite thermostat from anywhere.
38. Access entry cameras that are strategically placed in the building.
39. Suite Security monitored through both the Concierge and your mobile app.
Additional Information
582 Suites
| Suite Name | Suite Type | Size | View | Floor Range | Price |
|---|
All prices, availability, figures and materials are preliminary and are subject to change without notice. E&OE 2025
Floor Premiums apply, please speak to sales representative for further information.
- Launch Price/ft
- *****
- Current Price/ft
- $892 /ft
- Change from Launch
- *****
- 2 Bed Price
- $892/ft
- 2 Bed Change from Launch
- *****


