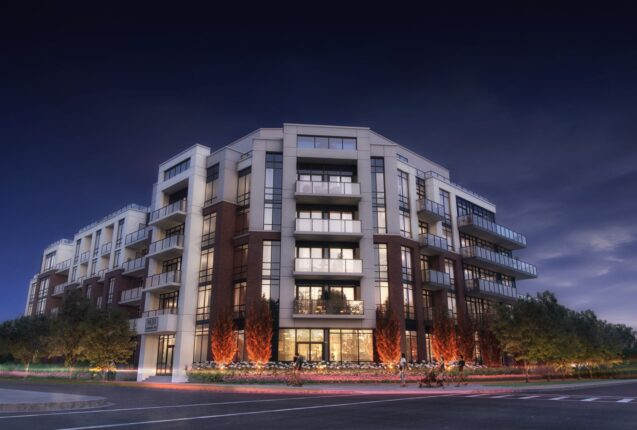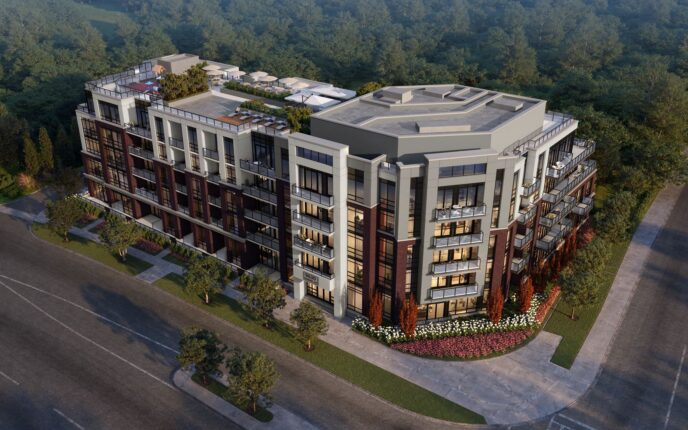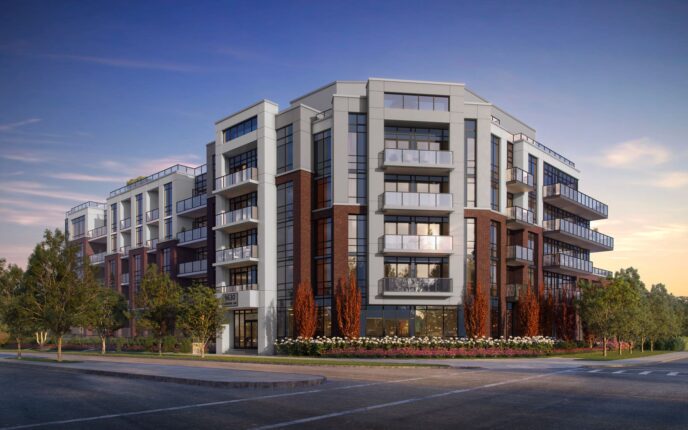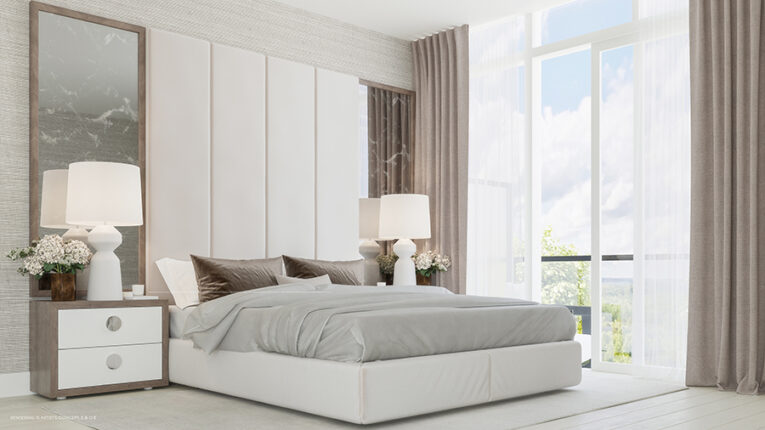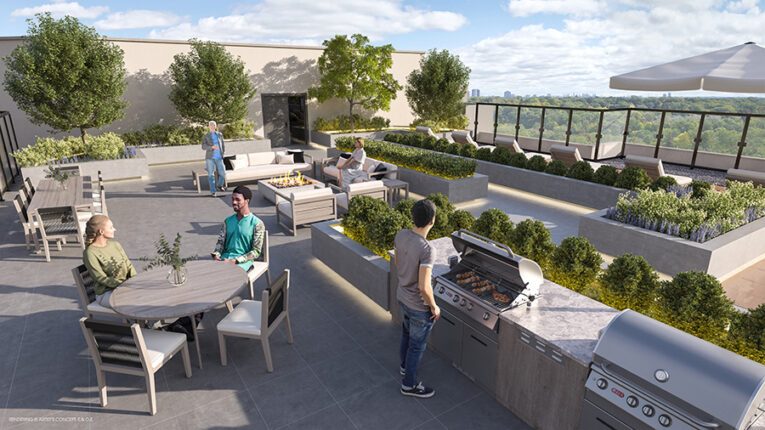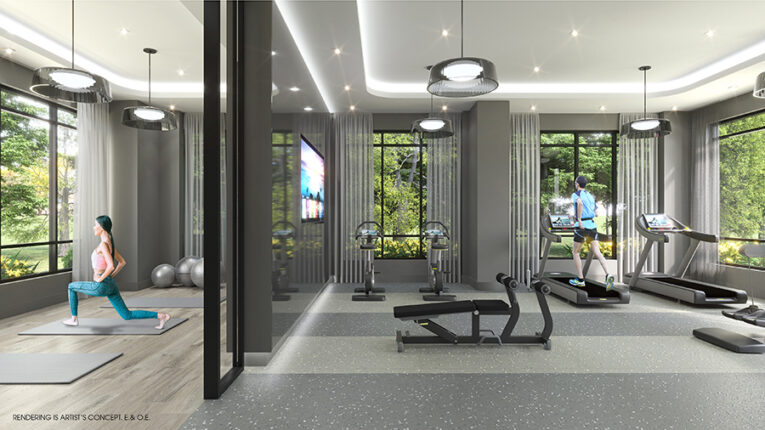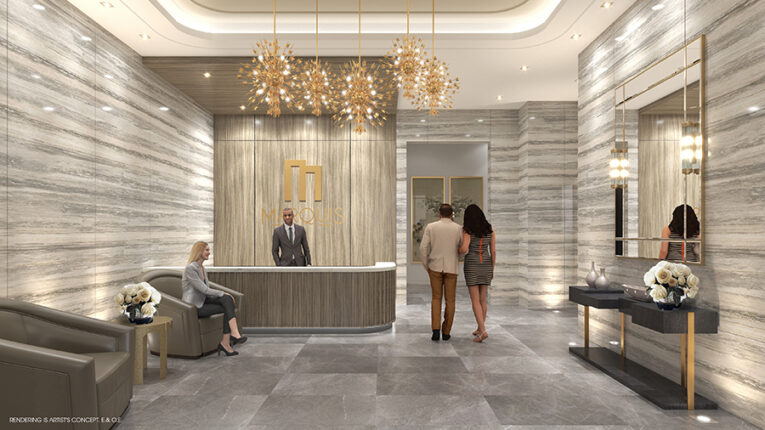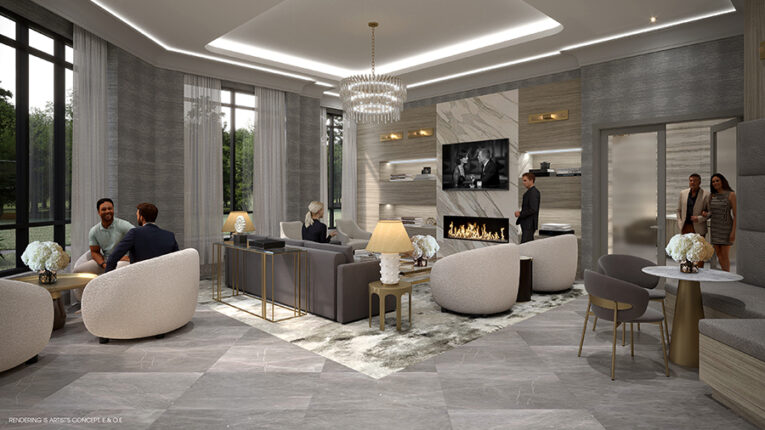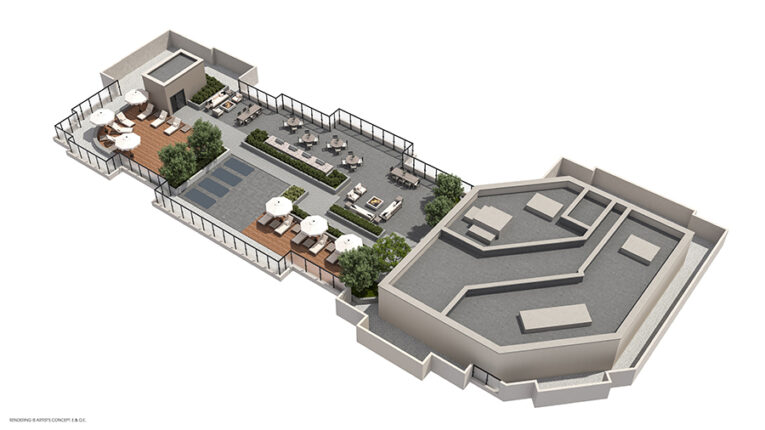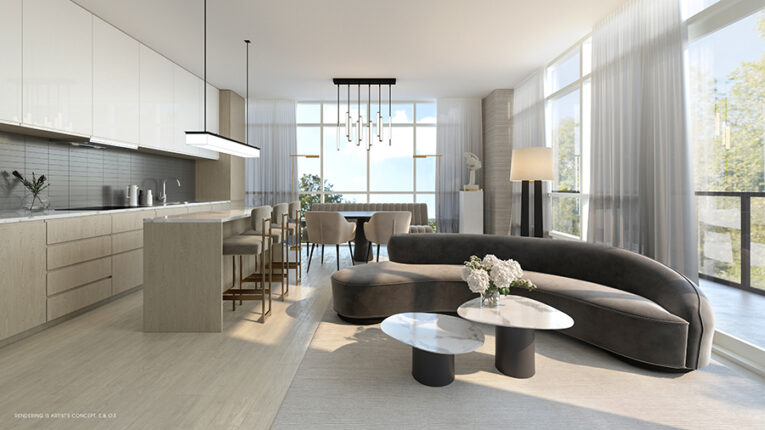Marquis Condos
For Sale From: $769,900
Floor Plans & Pricing delivered to Your Inbox
Marquis Condos Price History

1 Bed

1 Bed + Den


2 Bed



3 Bed

|
Regal
1 Bed
1 Bath
514 sq.ft
|

|
Last Recorded Price
*****
Sold Out
|

|
Lismer
1.5 Bed
2 Bath
595 sq.ft
|

|
Last Recorded Price
*****
Sold Out
|

|
Iris
1.5 Bed
2 Bath
595 sq.ft
|

|
No Price Recorded
Sold Out
|

|
Vellore
1.5 Bed
1 Bath
596 sq.ft
|

|
Last Recorded Price
*****
Sold Out
|

|
Sonoma
1.5 Bed
1 Bath
597 sq.ft
|

|
Last Recorded Price
*****
Sold Out
|

|
Rutherford
1.5 Bed
2 Bath
599 sq.ft
|

|
No Price Recorded
Sold Out
|

|
Elder
1.5 Bed
2 Bath
599 sq.ft
|

|
No Price Recorded
Sold Out
|

|
Clarence
1.5 Bed
2 Bath
600 sq.ft
|

|
No Price Recorded
Sold Out
|

|
Monterey
1.5 Bed
2 Bath
600 sq.ft
|

|
No Price Recorded
Sold Out
|

|
Harris
1.5 Bed
2 Bath
601 sq.ft
|

|
No Price Recorded
Sold Out
|

|
Parr
1.5 Bed
2 Bath
601 sq.ft
|

|
Last Recorded Price
*****
Sold Out
|

|
Varley
1.5 Bed
2 Bath
603 sq.ft
|

|
No Price Recorded
Sold Out
|

|
Carmine
1.5 Bed
2 Bath
603 sq.ft
|

|
No Price Recorded
Sold Out
|

|
Holgate
1.5 Bed
2 Bath
607 sq.ft
|

|
No Price Recorded
Sold Out
|

|
Casson
1.5 Bed
2 Bath
607 sq.ft
|

|
Last Recorded Price
*****
Sold Out
|

|
Berton
1.5 Bed
2 Bath
623 sq.ft
|

|
Last Recorded Price
*****
Sold Out
|

|
Rocca
1.5 Bed
2 Bath
629 sq.ft
|

|
No Price Recorded
Sold Out
|

|
Foster
1.5 Bed
2 Bath
647 sq.ft
|

|
No Price Recorded
Sold Out
|

|
Sequoia
1.5 Bed
2 Bath
664 sq.ft
|

|
Last Recorded Price
*****
Sold Out
|

|
Pearce
1.5 Bed
2 Bath
703 sq.ft
|

|
No Price Recorded
Sold Out
|

|
McMichael
2 Bed
2 Bath
716 sq.ft
|

|
Last Recorded Price
*****
Sold Out
|

|
Weston
2 Bed
2 Bath
716 sq.ft
|

|
Last Recorded Price
*****
Sold Out
|

|
Calera
2 Bed
2 Bath
725 sq.ft
|

|
Last Recorded Price
*****
Sold Out
|

|
Amarone
2 Bed
2 Bath
725 sq.ft
|

|
No Price Recorded
Sold Out
|

|
Arrowood
2 Bed
2 Bath
725 sq.ft
|

|
Last Recorded Price
*****
Sold Out
|

|
Thomson
2 Bed
2 Bath
725 sq.ft
|

|
No Price Recorded
Sold Out
|

|
Ashton
1.5 Bed
2 Bath
734 sq.ft
|

|
Last Recorded Price
*****
Sold Out
|

|
Promenade
2 Bed
2 Bath
784 sq.ft
|

|
Last Recorded Price
*****
Sold Out
|

|
Evita
2.5 Bed
2 Bath
785 sq.ft
|

|
Last Recorded Price
*****
Sold Out
|

|
Triton
2 Bed
2 Bath
792 sq.ft
|

|
Last Recorded Price
*****
Sold Out
|

|
Chancellor
2 Bed
2 Bath
802 sq.ft
|

|
Last Recorded Price
*****
Sold Out
|

|
Howland
2 Bed
2 Bath
803 sq.ft
|

|
No Price Recorded
Sold Out
|

|
Maple
2 Bed
2 Bath
818 sq.ft
|

|
No Price Recorded
Sold Out
|

|
Concord
2 Bed
2 Bath
818 sq.ft
|

|
Last Recorded Price
*****
Sold Out
|

|
Humber
2.5 Bed
2 Bath
820 sq.ft
|

|
Last Recorded Price
*****
Sold Out
|

|
Boyd
2.5 Bed
2 Bath
839 sq.ft
|

|
Last Recorded Price
*****
Sold Out
|

|
Avro
2.5 Bed
2 Bath
839 sq.ft
|

|
Last Recorded Price
*****
Sold Out
|

|
Avdell
2.5 Bed
2 Bath
877 sq.ft
|

|
No Price Recorded
Sold Out
|

|
Killian
2.5 Bed
2 Bath
878 sq.ft
|

|
Last Recorded Price
*****
Sold Out
|

|
T1 - Corner
3 Bed
1.5 Bath
1377 sq.ft
|

|
$559/ft $769,900
559 |

|
R1 - End
3 Bed
3 Bath
2005 sq.ft
|

|
$419/ft $839,900
419 |

|
R1 - Corner
3 Bed
3 Bath
2012 sq.ft
|

|
$423/ft $850,900
423 |
All prices, availability, figures and materials are preliminary and are subject to change without notice. E&OE 2025
Floor Premiums apply, please speak to sales representative for further information.
Marquis Condos is a new condominium development by Crystal Glen Homes currently in pre-construction located at 9630 Islington Avenue, Vaughan in the Woodbridge neighbourhood with a 40/100 walk score and a 34/100 transit score. Marquis Condos is designed by SRN Architects. Development is scheduled to be completed in 2025. The project is 5 storeys tall and has a total of 89 suites ranging from 514 sq.ft to 2012 sq.ft. Suites are priced from $769,900 to $850,900.
Neighbourhoods
Sales Status
View on MapAbout Woodbridge
Discover Woodbridge, Toronto: A Highly Desirable Neighbourhood
Woodbridge, a charming and thriving neighbourhood in Toronto, has become a beloved spot for families, young professionals, and retirees alike. Its unique blend of local amenities, vibrant community atmosphere, and appealing real estate market makes it a top choice for many looking to settle in the Greater Toronto Area (GTA).
Why People Love Woodbridge
Woodbridge is known for its excellent local amenities, which contribute significantly to its desirability:
Parks and Recreation: The neighbourhood boasts several well-maintained parks, including Boyd Conservation Area, a vast green space perfect for hiking, picnics, and enjoying nature. This area is a favorite among families and outdoor enthusiasts.
Schools and Education: Woodbridge is home to highly-rated schools such as Emily Carr Secondary School and St. Jean de Brebeuf Catholic High School, making it a great place for families with children.
Shopping and Dining: The area offers a variety of shopping options, from local boutiques to large shopping centers like Vaughan Mills. The diverse dining scene includes popular spots like Anna Maria Trattoria and Oca Nera Fine Italian Cuisine.
Community Events: The community spirit in Woodbridge is strong, with regular events such as farmers’ markets, cultural festivals, and community fairs that foster a tight-knit atmosphere.
Highly-Rated Amenities: Residents enjoy a plethora of convenient amenities. Woodbridge boasts top-rated schools like Woodbridge College and Beverley Hills Elementary School. Public transportation via York Region Transit (YRT) connects Woodbridge to Vaughan Metropolitan Centre and Toronto. Local favourites include the Vaughan Public Library Woodbridge branch and the Woodbridge Centre, a shopping mall featuring major retailers and restaurants.
Real Estate in Woodbridge
Woodbridge’s real estate market is notable for its variety and quality:
Average Home Prices: As of mid-2024, the average home price in Vaughan, which includes Woodbridge, is approximately $1.4 million. This is slightly higher than the Toronto average of $1.2 million, reflecting the area’s desirability and premium amenities .
Market Trends: The real estate market in Woodbridge has seen steady growth, with a 6.4% increase in prices over the past year. Homes typically spend around 21 days on the market, indicating a relatively quick turnover.
Predominantly Single-Family Homes: Woodbridge is known for its spacious detached homes, perfect for families seeking ample room. Prices typically range from the high $1 millions upwards, depending on size, location, and features.
Limited Condo Market: Condominium options are scarcer in Woodbridge compared to Toronto. Existing condo buildings tend to be on the smaller side, offering a more intimate feel. Prices generally start in the mid to high $600,000s.
Economic Profile
Average Income: The average household income in Woodbridge is significantly higher than the Toronto average. While the median household income in Toronto is around $85,000, Woodbridge residents enjoy a higher median income, reflecting the affluent nature of the neighbourhood .
Key Takeaways
Desirable Location: Woodbridge’s blend of green spaces, quality schools, and vibrant shopping and dining options make it a highly desirable location for a wide range of residents.
Strong Real Estate Market: With steadily increasing property values and high average household incomes, Woodbridge remains a strong and attractive real estate market.
Community and Lifestyle: The neighbourhood’s community events and family-friendly atmosphere enhance its appeal, making it a top choice for those seeking a balanced lifestyle in the GTA.
For anyone considering a move to the Toronto area, Woodbridge stands out as a prime location that offers both luxury and community, making it an excellent choice for your next home.
Development team
- Developer
- Architect
Key Information
2012 sq.ft
$15,000.00 On Signing
$15,000.00 - 30 days
$2,500.00 - 60 days
$2,500.00 - 90 days
$2,500.00 - 120 days
$20,000.00 - 150 days
$2,500.00 - 180 days
$2,500.00 - 210 days
$2,500.00 - 240 days
$2,500.00 - 270 days
$2,500.00 - 300 days
$10,000.00 - 330 days
- Yoga Studio
- Sun Loungers
- BBQ and Dining Area
- Bike Storage and Lockers
- Outdoor Firepit
- Fitness Centre
- Rooftop Active Areas
- Rooftop Gardens
- Cooking and Dining Space
- Lounge Area
- Party Room
- Media Room
- Rooftop Terrace
- Lobby
- Concierge
-DRAMATIC SMOOTH 10' CEILINGS ON GROUND FLOOR AND PENTHOUSE SUITES AND 9' CEILINGS THROUGHOUT
-DESIGNER EXTENDED-HEIGHT KITCHEN CABINETRY
-LUXURIOUS STONE COUNTERTOPS IN THE KITCHEN AND BATHROOM
-CONTEMPORARY LAMINATE FLOORING
-SLEEK UNDERMOUNT STAINLESS-STEEL SINK
-PREMIUM STAINLESS-STEEL KITCHEN APPLIANCES
-STYLISH INTERIOR SUITE DOORS WITH SATIN NICKEL LEVER HARDWARE
-ENVIRONMENTALLY CONSCIOUS ELECTRIC VEHICLE CHARGING STATIONS
SUITE FINISHES
• Approximately 10’ ceilings on ground and 5th floor, except where required bulkheads and dropped ceilings are installed including in kitchen and bathrooms.
• Approximately 9’ ceilings throughout, except where required bulkheads and dropped ceilings are installed including in kitchen and bathrooms.
• Classic smooth ceilings throughout with flat latex paint finish.
• Elegantly designed suite entry featuring 7’ high solid core door with deadbolt, satin nickel lever hardware and security viewer.
• Stylish interior suite doors with satin nickel lever hardware.
• Upgraded bevel step 5” baseboards and 2 ¾” casing.
• All interior suite doors, baseboards, and trim to be complete with white latex semi-gloss paint finish.
• Off-white flat latex paint finishes throughout except satin off-white paint finish in kitchen, bathrooms, and laundry.
• 7’ high white framed clear mirror sliding closet doors in foyer and bedrooms, where applicable.
• Wire closet shelving including linen shelving, as per plan.
• In-suite laundry featuring white stacked ENERGY STAR® front loading washer and dryer with quick water shut-off, vented to the exterior.
BATHROOM FEATURES
• Designer vanities with stone countertop, as per Builders Selection, and white ceramic undermount sink.
• Bevelled vanity mirror and surface mounted designer light fixture above.
• Contemporary shower stalls with tempered glass shower door, as per plan.
• Combination acrylic soaker tub/shower with single lever controls and pressure balance valve in all tubs and showers.
• Modern deluxe chrome lever faucets in all bathrooms.
• Porcelain/ceramic tile for tub enclosures and showers stalls.
FLOOR COVERINGS
(from Vendor’s standard selections)
• Designer laminate flooring throughout living and dining rooms, kitchen, foyer, den, hallways, and bedrooms.
• Porcelain/ceramic floor tiles in bathroom(s) and laundry.
PERSONAL COMFORT SYSTEM
• Individual suite-controlled HVAC and HRV Combo rental system providing seasonal heating and air conditioning.
METERING
• Individual suite-controlled metered water and hydro consumption.
KITCHEN FEATURES
• Designer kitchen cabinetry featuring extended height uppers, deep upper cabinet over refrigerator, and pantry units, as per kitchen layout.
• Luxurious stone countertop from Builders Selections with polished edge and flush breakfast bar, as per plan.
• Elegant ceramic tile backsplash above kitchen counters.
• Sleek single undermount stainless steel sink with modern single lever pulldown faucet.
• Stainless steel appliances including:
• ENERGY STAR® built-in refrigerator.
• ENERGY STAR® built-in dishwasher.
• Cooktop with built-in oven below.
• Combination microwave oven/hood fan vented to exterior.
ELECTRICAL FEATURES
• Individual service panels in all suites.
• Pre-wired telephone and CAT-6 data outlets in living room and primary bedroom.
• High-speed internet connections provided by Rogers.
• White designer style switches and receptacles throughout.
• 4” white recessed down lights in shower stall and areas with drop ceilings.
• Distinctive surface mounted light fixtures in foyer, hallway, den, bathrooms, and walk-in closets, where applicable.
• Pre-wired capped ceiling outlet in the dining area and bedrooms, where applicable.
• Convenient switch-controlled receptacle in living room and each bedroom.
SECURITY & SAFETY FEATURES
• Controlled access throughout all entrances, exits and common areas.
• Personalized key chain remotes for garage access.
• Smoke, heat and carbon monoxide detectors, as per code.
• Video monitoring in all main entrances and underground parking garage.
• Fully sprinklered building including suites.
• Rough-in for future keypad alarm system.
RESIDENT PARKING & LOCKER
• Full ventilation and sprinkler system throughout parking garage.
• Bicycle storage and lockers located in the underground parking.
• Environmentally conscious electrical vehicle roughin for chargers in underground parking. Location to be determined by the Vendor.
WARRANTY
• All suites registered with the TARION Warranty Corporation New Home Warranty Program.
Additional Information
89 Suites
| Suite Name | Suite Type | Size | View | Floor Range | Price |
|---|
All prices, availability, figures and materials are preliminary and are subject to change without notice. E&OE 2025
Floor Premiums apply, please speak to sales representative for further information.
- Launch Price/ft
- *****
- Current Price/ft
- $423 /ft
- Change from Launch
- *****
- 3 Bed Price
- $423/ft
- 3 Bed Change from Launch
- *****


