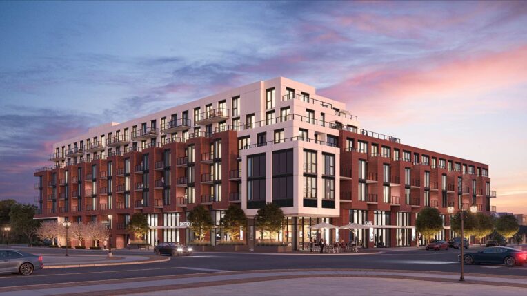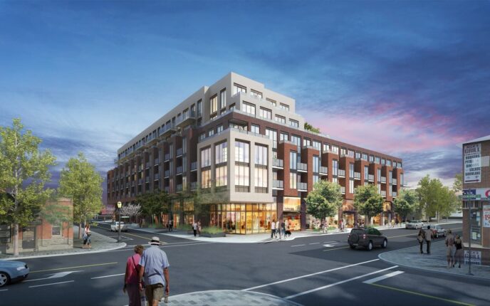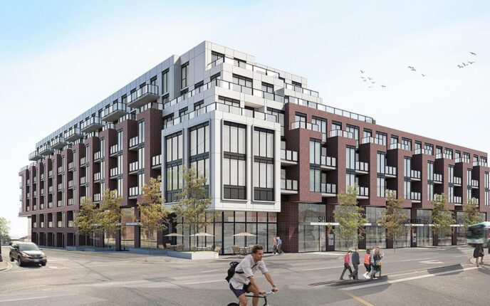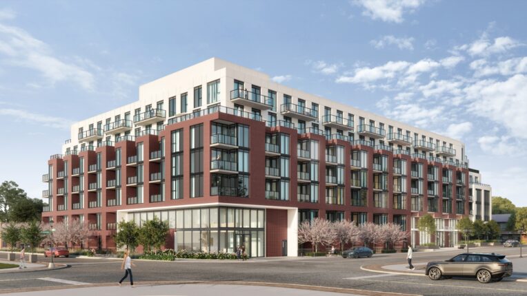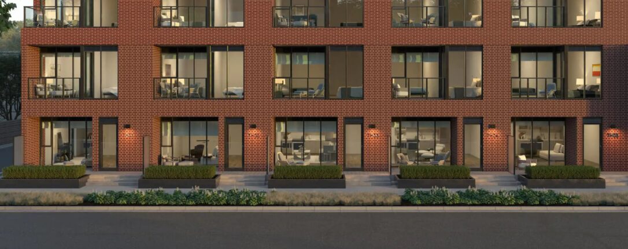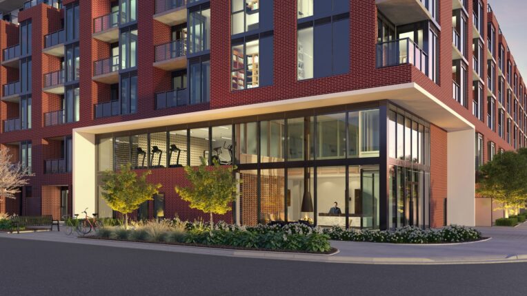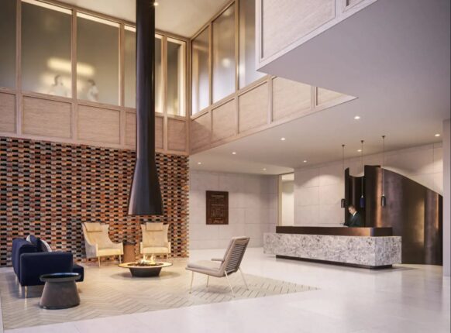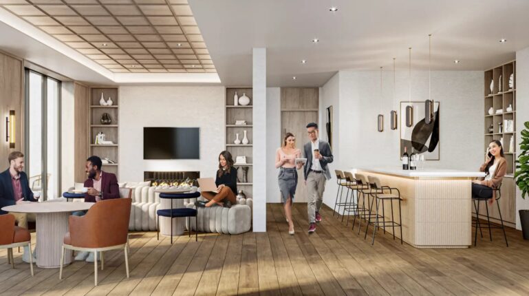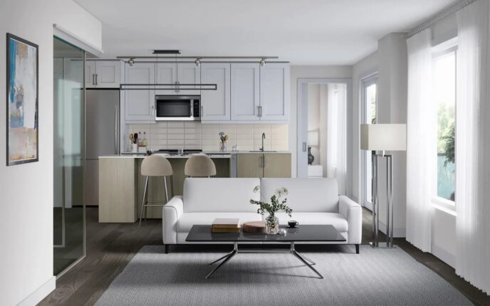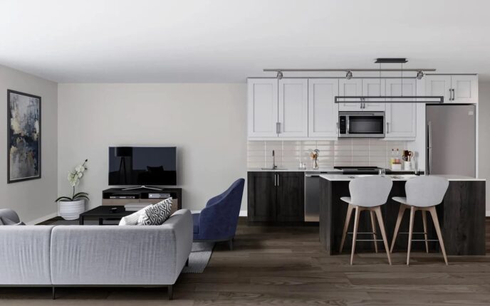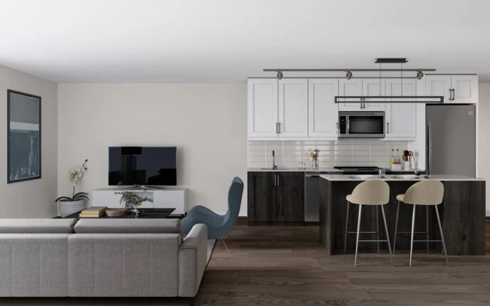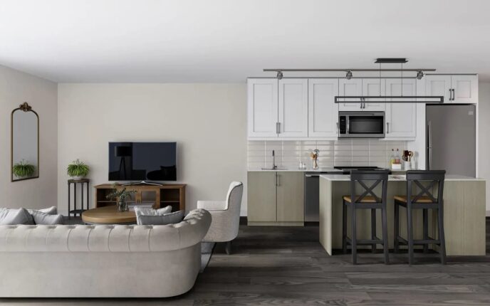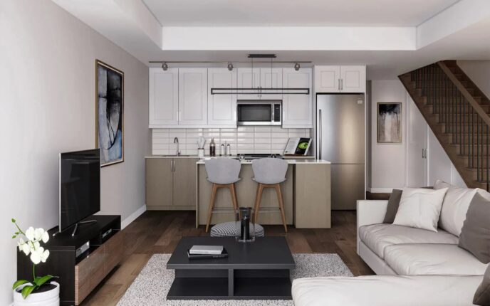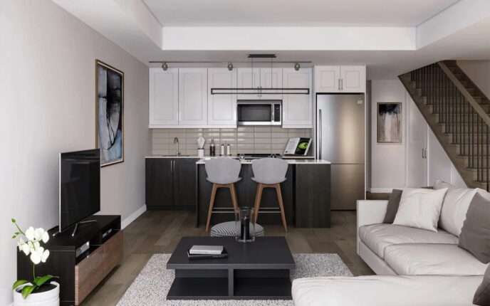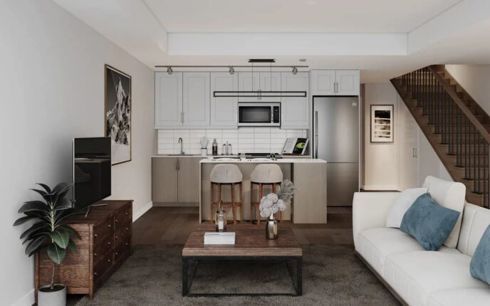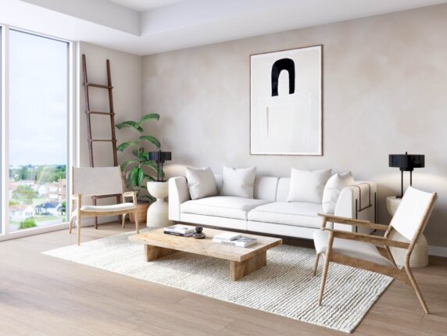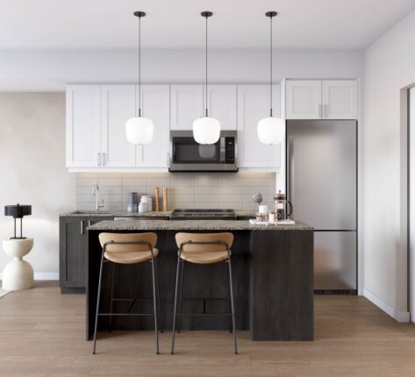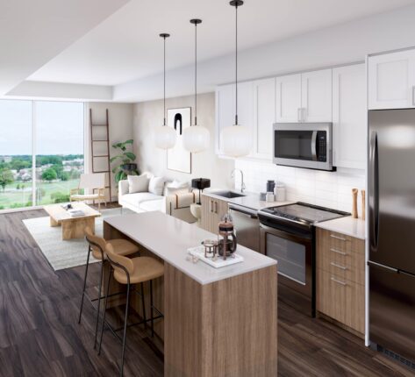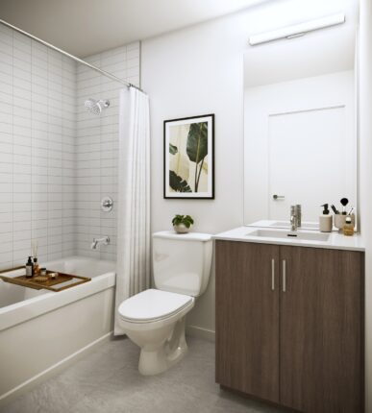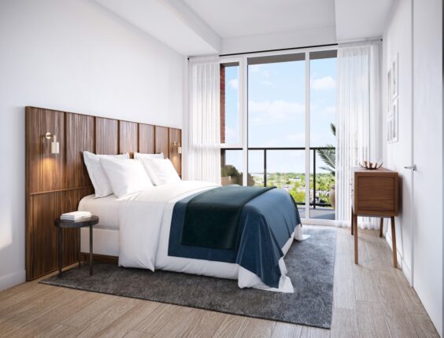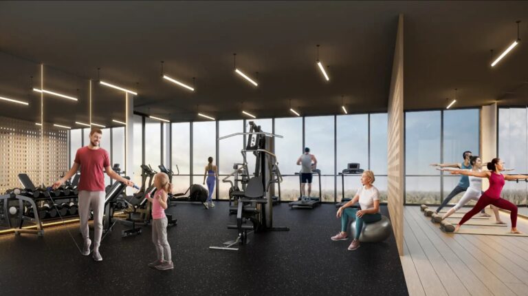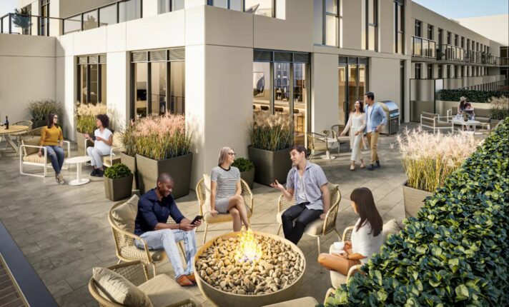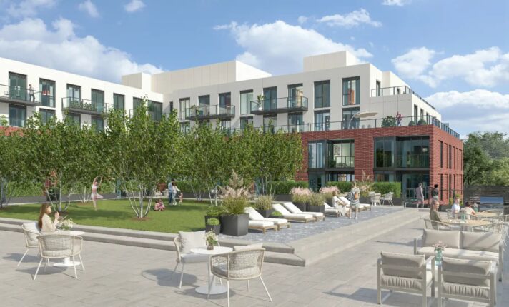Station No. 3 Condos
For Sale From: $561,900
Floor Plans & Pricing delivered to Your Inbox
Station No. 3 Condos Price History

1 Bed

1 Bed + Den


2 Bed



3 Bed
Special Incentives
(view Incentives PDF files for more details)
All prices, availability, figures and materials are preliminary and are subject to change without notice. E&OE 2025
Floor Premiums apply, please speak to sales representative for further information.
Station No. 3 Condos is a new condominium development by Brookfield Residential Ontario currently under construction located at 201 Brock Street South, Whitby in the Whitby neighbourhood with a 92/100 walk score and a 50/100 transit score. Station No. 3 Condos is designed by RAW Design and will feature interior design by U31. Development is scheduled to be completed in 2025. The project is 6 storeys tall and has a total of 160 suites ranging from 516 sq.ft to 1029 sq.ft. Suites are priced from $561,900 to $789,900.
Neighbourhoods
Sales Status
View on MapDevelopment team
- Developer
- Architect
- Interior Designer
- Sales Company
Key Information
Townhouse (Ground Floor of Condo)
1029 sq.ft
(5%)
$5,000.00 On Signing
Balance to 5% - 30 days
Key Selling Points
Modern Suites with Amenities: Station No. 3 offers modern suites that are curated with premium features and finishes, ensuring homes of lasting beauty and convenience.
Prime Location: It's situated in Downtown Whitby’s bustling Four Corners District, surrounded by exciting restaurants and shops.
History and Reimagination: The site has a rich history, formerly serving as a fire hall and later as the site of Whitby’s Farmer’s Market. It's now reimagined as a contemporary condominium community.
Architectural Design: The condos feature oversized windows, balconies, and a mix of traditional and contemporary design elements like brick and glass.
Integrated Technology: The inclusion of Smart Home technology through Brookfield Residential's myCommand system offers convenience and efficiency.
Developer: Brookfield Residential
Experience: Over 65 years in developing award-winning master-planned communities and quality homes.
Notable Achievements: Recognized with awards such as the J.D. Power Canadian Home Builders’ GTA Low-Rise Builder of the Year and the Ontario Builder of the Year.
Legacy: Known for creating communities that are thoughtfully designed, offering comfort and a sense of place.
Location and Amenities
Access and Transit: Easy access to highways (401, 412) and the Whitby GO Station.
Nearby Amenities:
-Restaurants: A variety of dining options including Pizza Cuisine, Caldense Bakery, and The
Food And Art Cafe.
-Shopping: From local shops to big-box stores like Whitby Mall and Walmart Supercentre.
-Parks and Recreation: Over 125 parks, including Peel Park and Iroquois Park Sports Centre.
-Healthcare: Facilities like Whitby Clinic and Whitby Medical Walk-In Clinic.
-Schools: Institutions like Julie Payette Public School and Henry Street High School.
-Transportation: Proximity to Whitby GO Station.
- Seating Areas
- Party Room
- Courtyard
- Kitchen
- Pet Grooming Station
- Underground Parking
- Fire Pits
- Yoga Studio
- BBQ Area
- Rooftop Terrace
- Private Gym
- Patio
- Guest Suite
- Garden
- Bar Area
- Lobby
- Concierge
- Lockers
- Cowork Lounge
Additional Information
160 Suites
| Suite Name | Suite Type | Size | View | Floor Range | Price |
|---|
All prices, availability, figures and materials are preliminary and are subject to change without notice. E&OE 2025
Floor Premiums apply, please speak to sales representative for further information.
- Launch Price/ft
- *****
- Current Price/ft
- $955 /ft
- Change from Launch
- *****
- 1 Bed Price
- $1,013/ft
- 1 Bed + Den Price
- $975/ft
- 2 Bed Price
- $883/ft
- 1 Bed Change from Launch
- *****
- 1 Bed + Den Change from Launch
- *****
- 2 Bed Change from Launch
- *****


